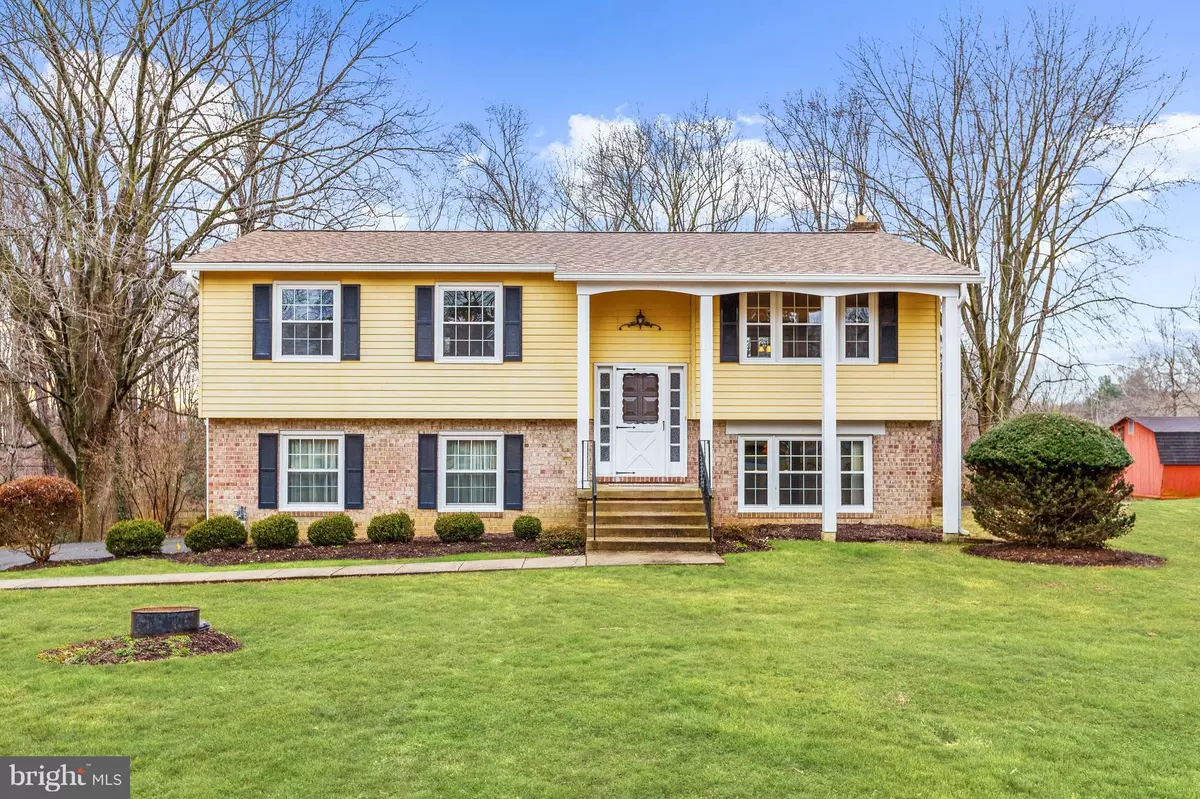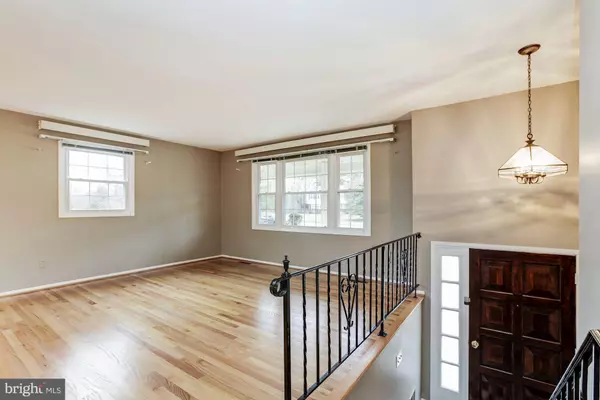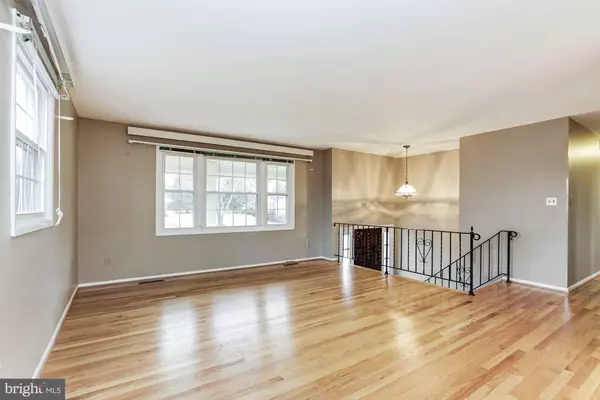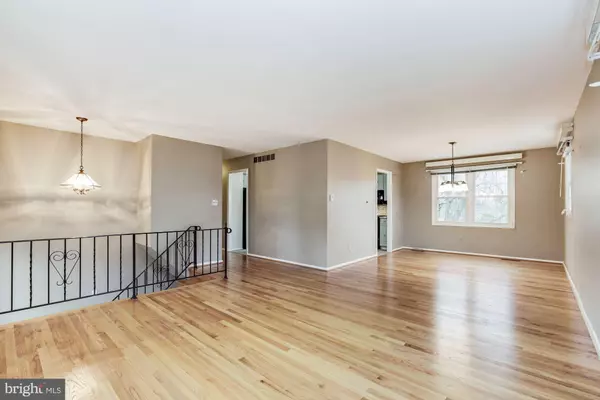$399,000
$399,000
For more information regarding the value of a property, please contact us for a free consultation.
10605 GRAELOCH RD Laurel, MD 20723
4 Beds
3 Baths
1,814 SqFt
Key Details
Sold Price $399,000
Property Type Single Family Home
Sub Type Detached
Listing Status Sold
Purchase Type For Sale
Square Footage 1,814 sqft
Price per Sqft $219
Subdivision Hammond Village
MLS Listing ID MDHW209036
Sold Date 02/27/19
Style Split Foyer
Bedrooms 4
Full Baths 2
Half Baths 1
HOA Y/N N
Abv Grd Liv Area 1,226
Originating Board BRIGHT
Year Built 1968
Annual Tax Amount $5,252
Tax Year 2019
Lot Size 0.601 Acres
Acres 0.6
Property Description
Beautifully maintained 4 bedroom split foyer nestled on over half an acre located in the Hammond Village community of Laurel. Gleaming original hardwood floors throughout. Open concept living and dining rooms. Spacious eat in kitchen with mosaic tile backsplash and gas cooktop stove. The recreation room features a stone fireplace, built in bar and walk out to the patio. A bedroom, powder room, large storage and utility room complete the lower level. Fantastic back yard boasts a mature shade tree and vegetable garden. Oversized 1 car garage with built in storage. Updates include: windows, roof, furnace and insulation.
Location
State MD
County Howard
Zoning R20
Rooms
Other Rooms Living Room, Dining Room, Primary Bedroom, Bedroom 2, Bedroom 3, Bedroom 4, Kitchen, Basement, Utility Room
Basement Full, Interior Access, Outside Entrance, Partially Finished, Walkout Level, Windows, Rear Entrance, Side Entrance
Main Level Bedrooms 3
Interior
Interior Features Carpet, Combination Dining/Living, Dining Area, Floor Plan - Open, Primary Bath(s), Recessed Lighting, Wet/Dry Bar, Wood Floors
Heating Heat Pump(s)
Cooling Central A/C
Flooring Hardwood, Carpet
Fireplaces Number 1
Fireplaces Type Fireplace - Glass Doors, Equipment, Mantel(s), Screen, Stone
Equipment Built-In Microwave, Dishwasher, Dryer - Front Loading, Icemaker, Microwave, Oven/Range - Gas, Refrigerator, Washer, Water Heater, Water Dispenser
Fireplace Y
Window Features Double Pane,Screens
Appliance Built-In Microwave, Dishwasher, Dryer - Front Loading, Icemaker, Microwave, Oven/Range - Gas, Refrigerator, Washer, Water Heater, Water Dispenser
Heat Source Natural Gas
Laundry Basement, Dryer In Unit, Has Laundry, Hookup, Lower Floor, Washer In Unit
Exterior
Exterior Feature Patio(s)
Parking Features Garage - Side Entry
Garage Spaces 1.0
Water Access N
View Garden/Lawn
Roof Type Shingle
Accessibility Other
Porch Patio(s)
Attached Garage 1
Total Parking Spaces 1
Garage Y
Building
Lot Description Landscaping, Vegetation Planting
Story 2
Sewer Public Sewer
Water Public
Architectural Style Split Foyer
Level or Stories 2
Additional Building Above Grade, Below Grade
Structure Type 2 Story Ceilings,Dry Wall,High
New Construction N
Schools
Elementary Schools Hammond
Middle Schools Hammond
High Schools Atholton
School District Howard County Public School System
Others
Senior Community No
Tax ID 1406432190
Ownership Fee Simple
SqFt Source Estimated
Security Features Main Entrance Lock,Smoke Detector
Special Listing Condition Standard
Read Less
Want to know what your home might be worth? Contact us for a FREE valuation!

Our team is ready to help you sell your home for the highest possible price ASAP

Bought with Maribelle S Dizon • Redfin Corp

GET MORE INFORMATION





