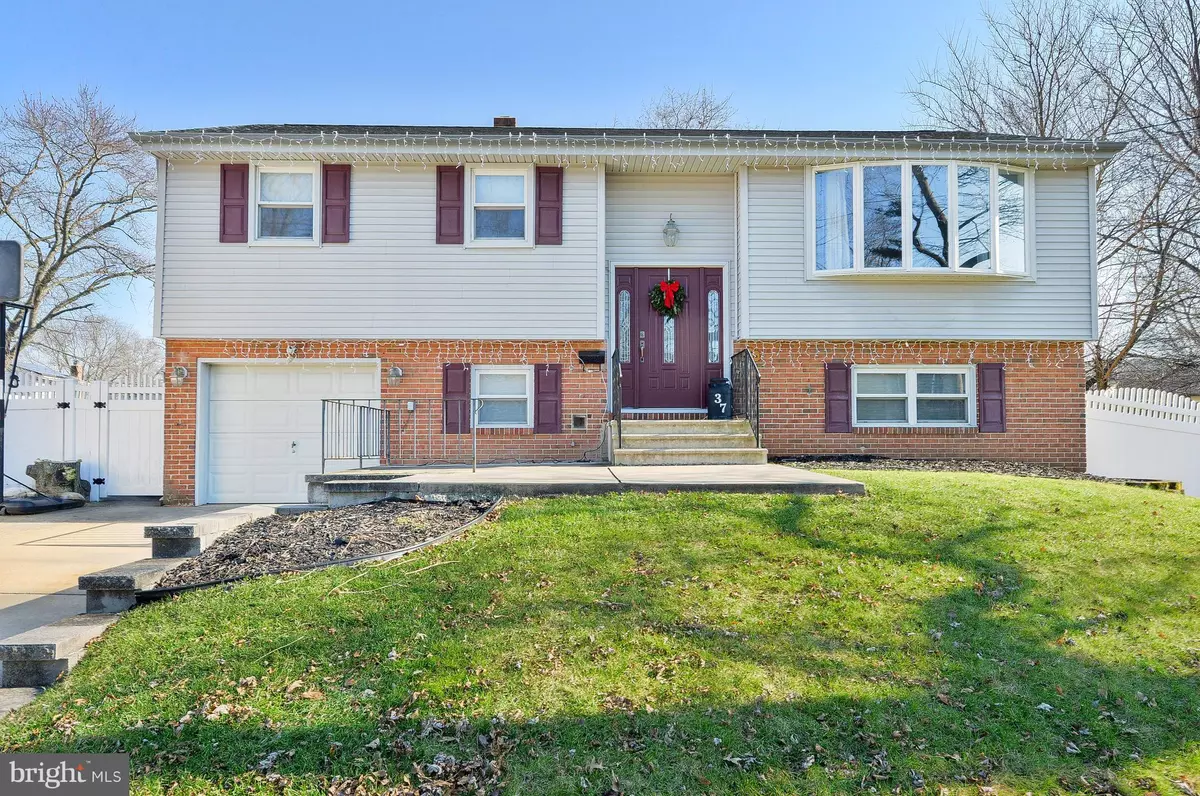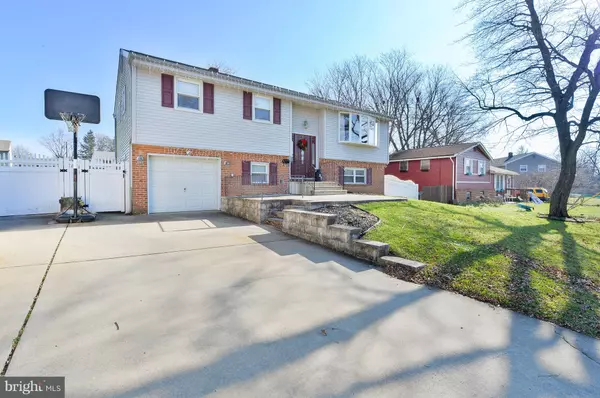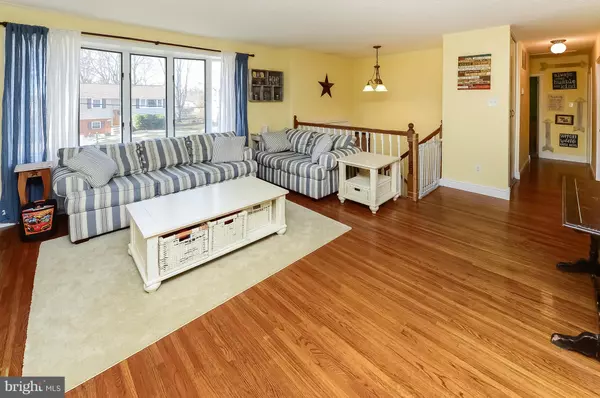$234,000
$244,900
4.5%For more information regarding the value of a property, please contact us for a free consultation.
37 MANCHESTER AVE Marlton, NJ 08053
4 Beds
3 Baths
0.25 Acres Lot
Key Details
Sold Price $234,000
Property Type Single Family Home
Sub Type Detached
Listing Status Sold
Purchase Type For Sale
Subdivision London Square
MLS Listing ID NJBL244802
Sold Date 02/27/19
Style Bi-level
Bedrooms 4
Full Baths 2
Half Baths 1
HOA Y/N N
Originating Board BRIGHT
Year Built 1962
Annual Tax Amount $7,157
Tax Year 2018
Lot Size 10,890 Sqft
Acres 0.25
Property Description
Welcome to 2019 and the home of your dreams! You'll find everything you need in this beautiful bi-level with lots of space for everyone to enjoy. The exterior has lovely curb appeal and a fully enclosed backyard with a privacy fence. Enjoy the above-ground pool, abundant lawn, hot tub (negotiable), and the huge cement patio on the lower level. This area has direct access to the Family Room plus a main level low maintenance 20x12 deck that can accommodate lots of furnishings for outdoor entertaining. The interior is well cared for and you'll find refinished hardwood flooring extending throughout the Living Room and Dining Room areas. The Kitchen has newer natural maple cabinetry, a casual dining counter, tiled floor and backsplash, all appliances are included. This main level includes 3 bedrooms with neutral carpet and 2 full bathrooms. The lower level is where you'll find your Family Room with wood stove, plus an additional 4th bedroom, a Powder Room and a Laundry Room. The heater is only 3 years old, new central air (1year), and more. This home is a true turnkey, in highly rated school system, near shopping, restaurants and all the exciting things that make up Marlton. Voted #1 town by South Jersey magazine. Make your appointment today!
Location
State NJ
County Burlington
Area Evesham Twp (20313)
Zoning MD
Rooms
Other Rooms Living Room, Dining Room, Bedroom 2, Bedroom 3, Bedroom 4, Kitchen, Family Room, Bedroom 1
Main Level Bedrooms 3
Interior
Interior Features Ceiling Fan(s), Kitchen - Eat-In
Hot Water Natural Gas
Cooling Central A/C
Flooring Hardwood, Carpet, Ceramic Tile
Equipment Dishwasher, Dryer, Microwave, Oven/Range - Gas, Refrigerator, Washer, Water Heater
Furnishings No
Appliance Dishwasher, Dryer, Microwave, Oven/Range - Gas, Refrigerator, Washer, Water Heater
Heat Source Natural Gas
Exterior
Parking Features Garage - Front Entry, Inside Access
Garage Spaces 1.0
Fence Fully
Pool Above Ground
Water Access N
Accessibility None
Attached Garage 1
Total Parking Spaces 1
Garage Y
Building
Story Other
Sewer Public Sewer
Water Public
Architectural Style Bi-level
Level or Stories Other
Additional Building Above Grade, Below Grade
New Construction N
Schools
High Schools Cherokee H.S.
School District Evesham Township
Others
Senior Community No
Tax ID 13-00020 16-00005
Ownership Fee Simple
SqFt Source Assessor
Horse Property N
Special Listing Condition Standard
Read Less
Want to know what your home might be worth? Contact us for a FREE valuation!

Our team is ready to help you sell your home for the highest possible price ASAP

Bought with Steven J Tamburello • Century 21 Alliance-Cherry Hill
GET MORE INFORMATION





