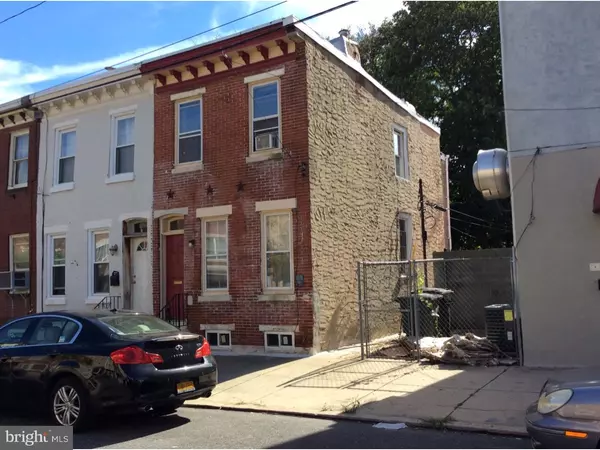$177,200
$189,900
6.7%For more information regarding the value of a property, please contact us for a free consultation.
3526 WALLACE ST Philadelphia, PA 19104
3 Beds
3 Baths
1,040 SqFt
Key Details
Sold Price $177,200
Property Type Townhouse
Sub Type Interior Row/Townhouse
Listing Status Sold
Purchase Type For Sale
Square Footage 1,040 sqft
Price per Sqft $170
Subdivision Powelton Village
MLS Listing ID PAPH718514
Sold Date 02/26/19
Style Colonial,Straight Thru
Bedrooms 3
Full Baths 3
HOA Y/N N
Abv Grd Liv Area 1,040
Originating Board BRIGHT
Year Built 1955
Annual Tax Amount $670
Tax Year 2018
Lot Size 1,092 Sqft
Acres 0.02
Lot Dimensions 14X78
Property Description
Location!Location!This Home is Completely renovated and move-in ready, this three bedroom and 2 bathrooms home is in the Poweltonvillage area of University City. This home is just minutes from Center City, Drexel and UPenn. The home has beautiful, hardwood flooring on the first floor. The first floor includes a living room,dining room and kitchen. A backdoor in the kitchen leads out to a large fenced-in backyard. Upstairs are three bedrooms and a hall bathroom. The light-filled master bedroom faces the front. The full basement provides ample storage. This home falls within UPENN's and Drexel universities Closing Cost Reduction Program & Forgivable Loan Program, Drexel University's offers Home Purchase Loan ?15K Forgivable Loan Program. First floor has Open space Living room and dining room New hardwood flooring and bath room.All Bedrooms hardwoods/Bombo floors upstairs and The shared hall bath boasts a brand new vanity and ceramic tile. House has easy access to PENN, DREXEL, Center City. Close to Philadelphia Zoo and all major hospitals. The house is must see! One year home warranty with the full price offer.
Location
State PA
County Philadelphia
Area 19104 (19104)
Zoning RESD
Rooms
Other Rooms Living Room, Dining Room, Primary Bedroom, Bedroom 2, Kitchen, Bedroom 1, Attic
Basement Full, Unfinished
Interior
Interior Features Kitchen - Eat-In
Hot Water Natural Gas
Heating Radiator
Cooling Wall Unit
Flooring Wood
Fireplace N
Heat Source Natural Gas
Laundry Basement
Exterior
Water Access N
Accessibility None
Garage N
Building
Story 2
Sewer Public Sewer
Water Public
Architectural Style Colonial, Straight Thru
Level or Stories 2
Additional Building Above Grade
New Construction N
Schools
School District The School District Of Philadelphia
Others
Senior Community No
Tax ID 242085600
Ownership Fee Simple
SqFt Source Assessor
Special Listing Condition Standard
Read Less
Want to know what your home might be worth? Contact us for a FREE valuation!

Our team is ready to help you sell your home for the highest possible price ASAP

Bought with Kristin Stever • Elfant Wissahickon-Rittenhouse Square

GET MORE INFORMATION





