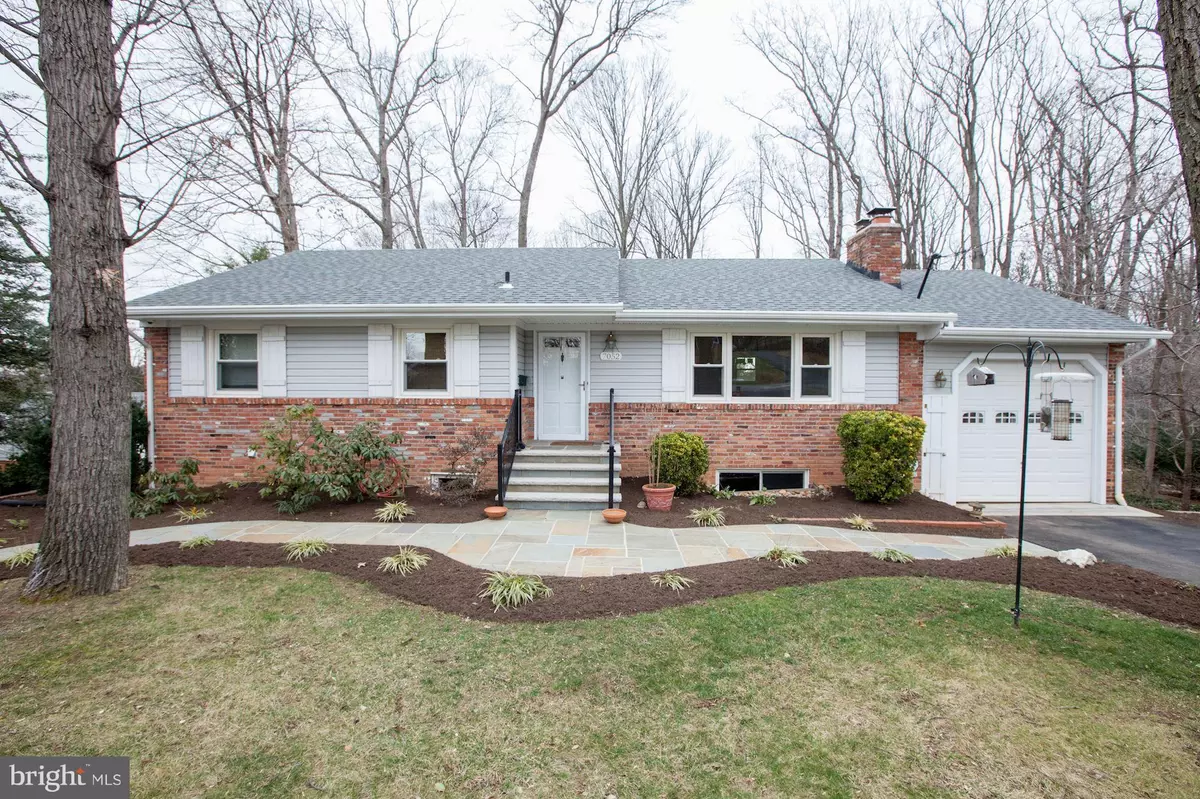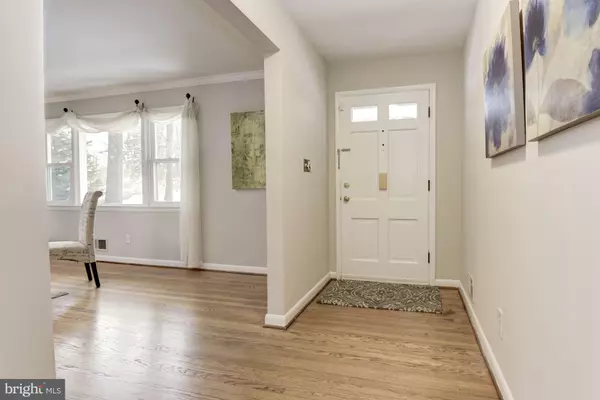$620,000
$599,000
3.5%For more information regarding the value of a property, please contact us for a free consultation.
7052 CINDY LN Annandale, VA 22003
4 Beds
3 Baths
2,255 SqFt
Key Details
Sold Price $620,000
Property Type Single Family Home
Sub Type Detached
Listing Status Sold
Purchase Type For Sale
Square Footage 2,255 sqft
Price per Sqft $274
Subdivision Fontainebleau Estates
MLS Listing ID VAFX746282
Sold Date 02/21/19
Style Ranch/Rambler
Bedrooms 4
Full Baths 3
HOA Y/N N
Abv Grd Liv Area 1,380
Originating Board BRIGHT
Year Built 1959
Annual Tax Amount $6,962
Tax Year 2019
Lot Size 0.664 Acres
Acres 0.66
Property Description
Open Sunday - 2-4. Retreat from the city to this beautifully maintained 4 bedroom, 3 bath home on a quiet street in Annandale! Enjoy a sunny living room with hardwood floors, picture window and a wood burning fireplace with brick surround and wood mantel. The formal dining room with built-ins flows into an updated kitchen featuring tile floors, Quartz counters and stainless steel appliances. Access to a two-level deck is right through a sliding glass door. Enjoy a main level master suite along with two more bedrooms sharing a hall bath. Downstairs a large rec room offers a second fireplace with brick hearth, spacious pool room with rear walkout and a fourth bedroom with hall bath. All this and loads of storage, attached garage, detached shed, basketball court and a gorgeous back yard that backs to woods!
Location
State VA
County Fairfax
Zoning 120
Rooms
Other Rooms Living Room, Dining Room, Primary Bedroom, Bedroom 2, Bedroom 3, Bedroom 4, Kitchen, Game Room, Family Room, Foyer, Laundry, Bathroom 2, Bathroom 3, Primary Bathroom
Basement Full, Walkout Level
Main Level Bedrooms 3
Interior
Interior Features Built-Ins, Attic, Carpet, Chair Railings, Crown Moldings, Floor Plan - Traditional, Primary Bath(s), Recessed Lighting, Wood Floors
Hot Water Natural Gas
Heating Forced Air
Cooling Central A/C
Flooring Hardwood, Ceramic Tile, Carpet
Fireplaces Number 2
Fireplaces Type Mantel(s), Brick
Equipment Microwave, Dryer, Washer, Dishwasher, Disposal, Refrigerator, Icemaker, Extra Refrigerator/Freezer, Oven/Range - Gas
Fireplace Y
Appliance Microwave, Dryer, Washer, Dishwasher, Disposal, Refrigerator, Icemaker, Extra Refrigerator/Freezer, Oven/Range - Gas
Heat Source Natural Gas
Laundry Basement
Exterior
Exterior Feature Deck(s), Terrace, Patio(s)
Parking Features Garage - Front Entry
Garage Spaces 1.0
Water Access N
Roof Type Architectural Shingle
Accessibility None
Porch Deck(s), Terrace, Patio(s)
Attached Garage 1
Total Parking Spaces 1
Garage Y
Building
Lot Description Backs to Trees
Story 2
Sewer Public Sewer
Water Public
Architectural Style Ranch/Rambler
Level or Stories 2
Additional Building Above Grade, Below Grade
New Construction N
Schools
Elementary Schools Columbia
Middle Schools Poe
High Schools Annandale
School District Fairfax County Public Schools
Others
Senior Community No
Tax ID 0711 16 0015
Ownership Fee Simple
SqFt Source Estimated
Special Listing Condition Standard
Read Less
Want to know what your home might be worth? Contact us for a FREE valuation!

Our team is ready to help you sell your home for the highest possible price ASAP

Bought with Kamal Kumar Vala • Maram Realty, LLC
GET MORE INFORMATION





