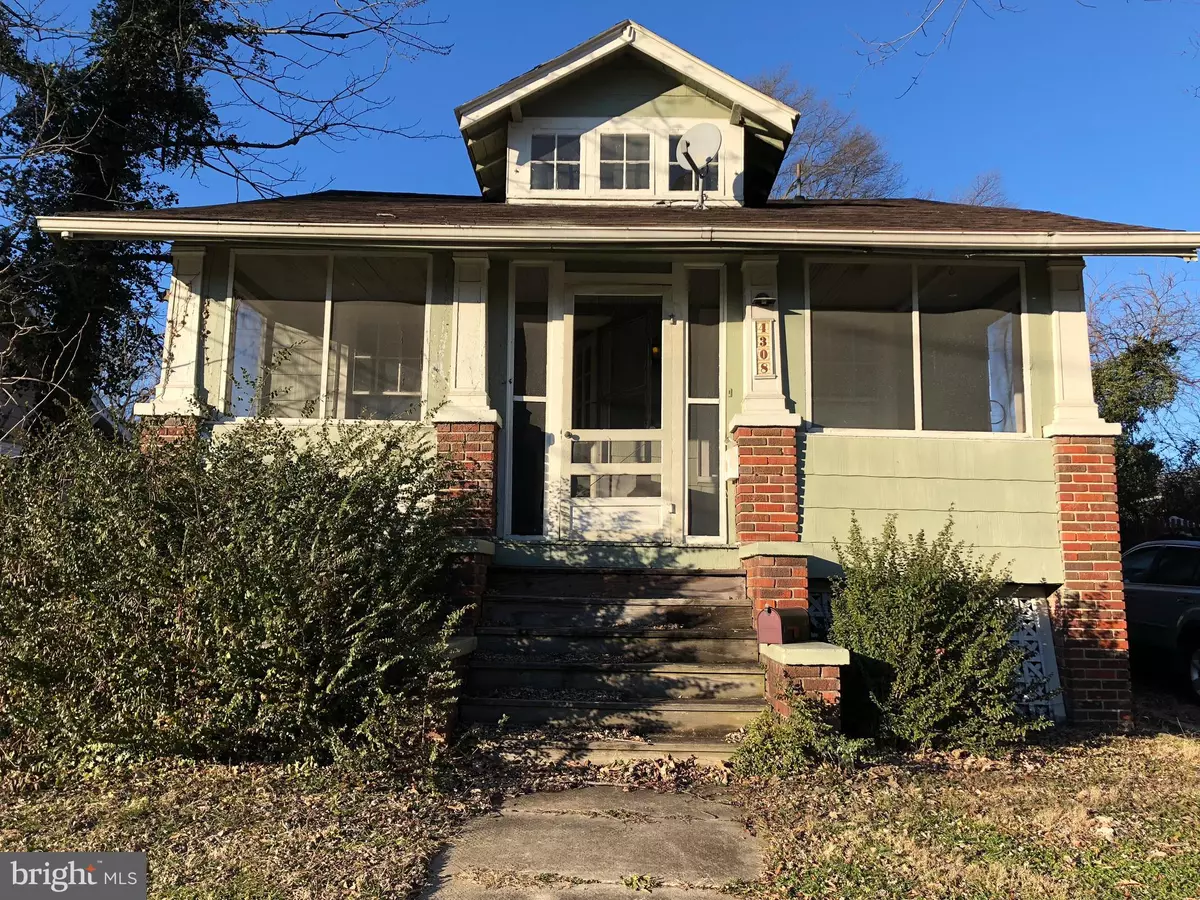$235,000
$237,900
1.2%For more information regarding the value of a property, please contact us for a free consultation.
4308 OGLETHORPE ST Hyattsville, MD 20781
3 Beds
1 Bath
1,128 SqFt
Key Details
Sold Price $235,000
Property Type Single Family Home
Sub Type Detached
Listing Status Sold
Purchase Type For Sale
Square Footage 1,128 sqft
Price per Sqft $208
Subdivision Arundel
MLS Listing ID MDPG378472
Sold Date 02/14/19
Style Bungalow
Bedrooms 3
Full Baths 1
HOA Y/N N
Abv Grd Liv Area 1,128
Originating Board BRIGHT
Year Built 1926
Annual Tax Amount $4,364
Tax Year 2019
Lot Size 5,232 Sqft
Acres 0.12
Property Description
INVESTOR'S DREAM! Restore this vintage 1926 bungalow into a masterpiece! Building Plans included! So much potential in this one! Off street parking. Over-sized detached garage w/additional storage along with off street parking driveway. See it now. Won't last long! Cash only.
Location
State MD
County Prince Georges
Zoning R55
Rooms
Basement Connecting Stairway, Walkout Stairs
Main Level Bedrooms 2
Interior
Hot Water Natural Gas
Heating Baseboard - Hot Water
Cooling None
Flooring Hardwood, Carpet, Ceramic Tile
Fireplace N
Heat Source Natural Gas
Exterior
Parking Features Additional Storage Area, Garage - Front Entry
Garage Spaces 1.0
Utilities Available None
Water Access N
Roof Type Asphalt
Accessibility None
Total Parking Spaces 1
Garage Y
Building
Story 3+
Sewer Public Sewer
Water Public
Architectural Style Bungalow
Level or Stories 3+
Additional Building Above Grade, Below Grade
Structure Type Plaster Walls
New Construction N
Schools
Elementary Schools Hyattsville
High Schools Northwestern
School District Prince George'S County Public Schools
Others
Senior Community No
Tax ID 17161801091
Ownership Fee Simple
SqFt Source Assessor
Acceptable Financing Cash
Listing Terms Cash
Financing Cash
Special Listing Condition Standard
Read Less
Want to know what your home might be worth? Contact us for a FREE valuation!

Our team is ready to help you sell your home for the highest possible price ASAP

Bought with John L Lesniewski • RE/MAX United Real Estate
GET MORE INFORMATION





