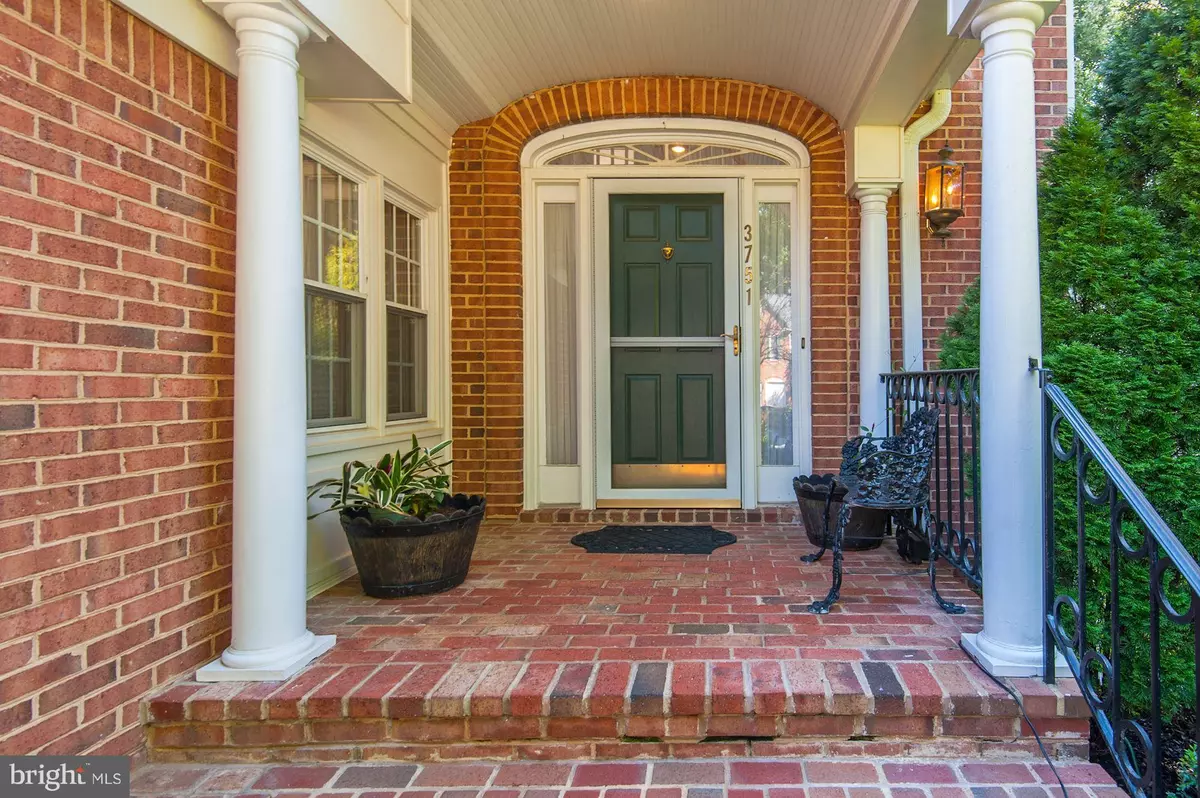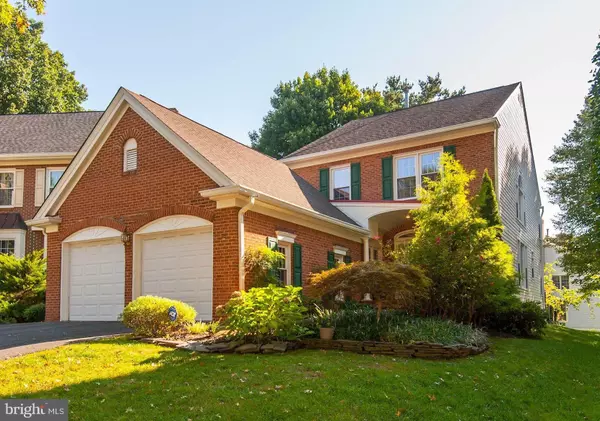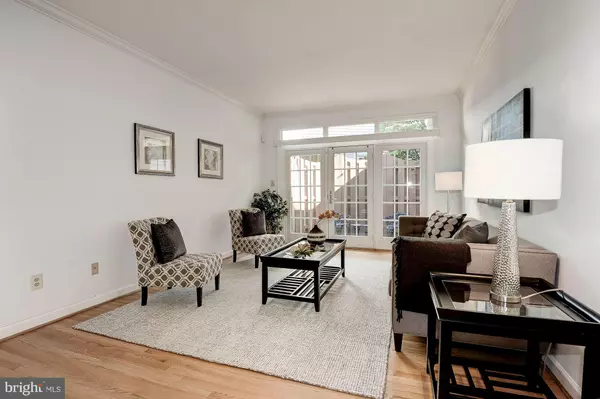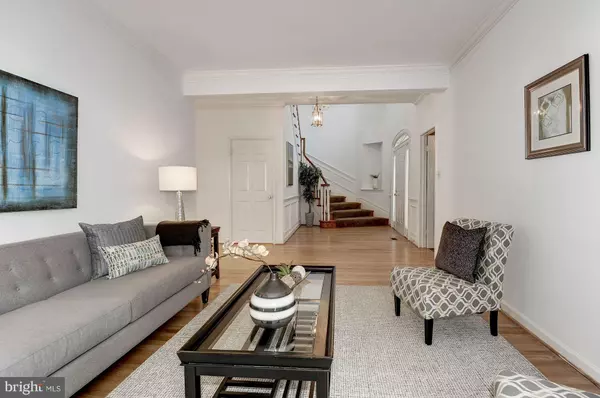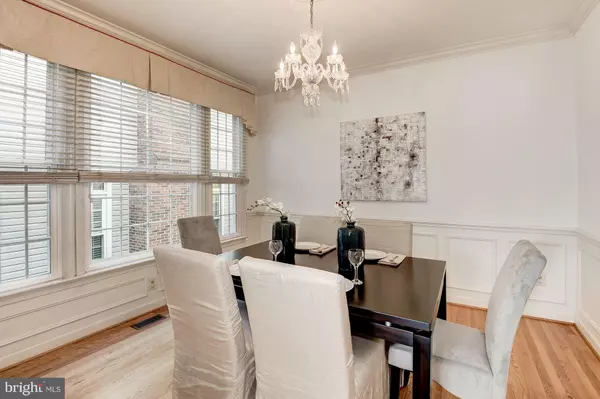$730,000
$759,000
3.8%For more information regarding the value of a property, please contact us for a free consultation.
3751 CENTER WAY Fairfax, VA 22033
4 Beds
5 Baths
3,964 SqFt
Key Details
Sold Price $730,000
Property Type Single Family Home
Sub Type Detached
Listing Status Sold
Purchase Type For Sale
Square Footage 3,964 sqft
Price per Sqft $184
Subdivision Penderbrook
MLS Listing ID 1002760952
Sold Date 02/25/19
Style Colonial
Bedrooms 4
Full Baths 3
Half Baths 2
HOA Fees $85/qua
HOA Y/N Y
Abv Grd Liv Area 2,889
Originating Board MRIS
Year Built 1988
Annual Tax Amount $8,413
Tax Year 2019
Lot Size 6,707 Sqft
Acres 0.15
Property Description
Great opportunity! Must see! Delightful renovated, light-filled home in move-in condition. 2-story Foyer, Nice Living Room; Formal Dining Room; Gourmet Eat-In Kitchen w island, granite, SS appliances; Family Room w fireplace. HW floors. Main Level Owner's Suite w cathedral ceiling & renovated spa bath.3 BRs and office area upstairs.Large finished rec rm on lower lvl. 2 car Garage. Premier landscaped Lot & deck. New windows, many upgrades and replacements. There are 2 HOA fees Penderbrook - $375/b-annually, The Greens $255/qtr- reflected as $147.50 monthly. Amenities: fitness center, pool, 18 hole golf, WAPLES, FRANKLIN, OAKTON pyramid. Make an Offer!
Location
State VA
County Fairfax
Zoning 308
Rooms
Basement Sump Pump, Fully Finished, Heated, Improved
Main Level Bedrooms 1
Interior
Interior Features Attic, Kitchen - Gourmet, Dining Area, Family Room Off Kitchen, Kitchen - Eat-In, Kitchen - Island, Kitchen - Table Space, Primary Bath(s), Entry Level Bedroom, Upgraded Countertops, Window Treatments, Wood Floors, Chair Railings, Crown Moldings, Recessed Lighting, Floor Plan - Open
Hot Water Natural Gas
Heating Forced Air
Cooling Programmable Thermostat, Central A/C
Fireplaces Number 1
Fireplaces Type Gas/Propane, Mantel(s)
Equipment Disposal, Dishwasher, Water Heater, Washer, Stove, Refrigerator, Dryer, Cooktop - Down Draft, Cooktop, Extra Refrigerator/Freezer, Microwave, Oven - Wall
Fireplace Y
Window Features Replacement,Screens
Appliance Disposal, Dishwasher, Water Heater, Washer, Stove, Refrigerator, Dryer, Cooktop - Down Draft, Cooktop, Extra Refrigerator/Freezer, Microwave, Oven - Wall
Heat Source Natural Gas
Laundry Main Floor
Exterior
Exterior Feature Deck(s)
Parking Features Garage Door Opener, Garage - Front Entry, Inside Access, Oversized
Garage Spaces 2.0
Utilities Available Electric Available, Natural Gas Available
Amenities Available Basketball Courts, Community Center, Fitness Center, Golf Course, Party Room, Pool - Outdoor, Tennis Courts, Tot Lots/Playground
Water Access N
View Garden/Lawn
Accessibility None
Porch Deck(s)
Attached Garage 2
Total Parking Spaces 2
Garage Y
Building
Lot Description Premium, Landscaping
Story 3+
Sewer Public Sewer
Water Public
Architectural Style Colonial
Level or Stories 3+
Additional Building Above Grade, Below Grade
Structure Type 9'+ Ceilings
New Construction N
Schools
Elementary Schools Waples Mill
Middle Schools Franklin
High Schools Oakton
School District Fairfax County Public Schools
Others
HOA Fee Include Trash,Recreation Facility,Pool(s),Lawn Maintenance
Senior Community No
Tax ID 46-1-24- -175
Ownership Fee Simple
SqFt Source Assessor
Security Features Electric Alarm
Horse Property N
Special Listing Condition Standard
Read Less
Want to know what your home might be worth? Contact us for a FREE valuation!

Our team is ready to help you sell your home for the highest possible price ASAP

Bought with Paula Jean J Cole • Coldwell Banker Realty
GET MORE INFORMATION

