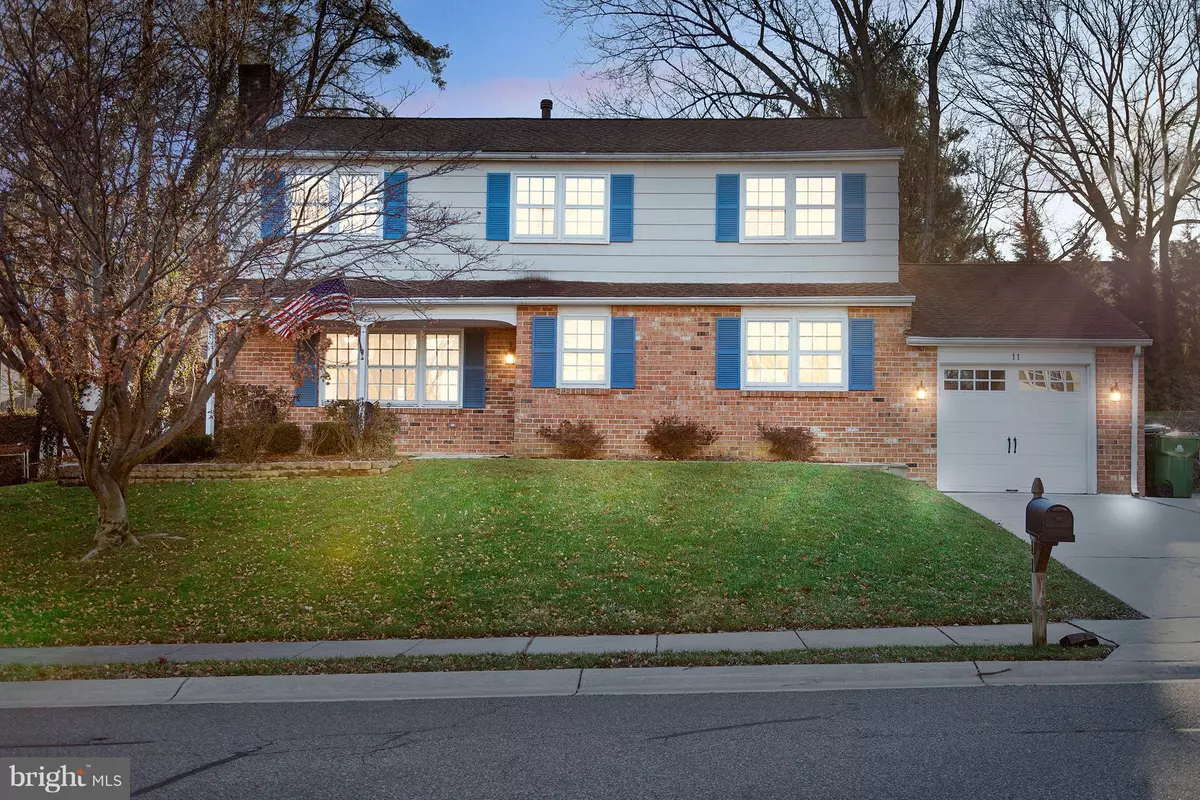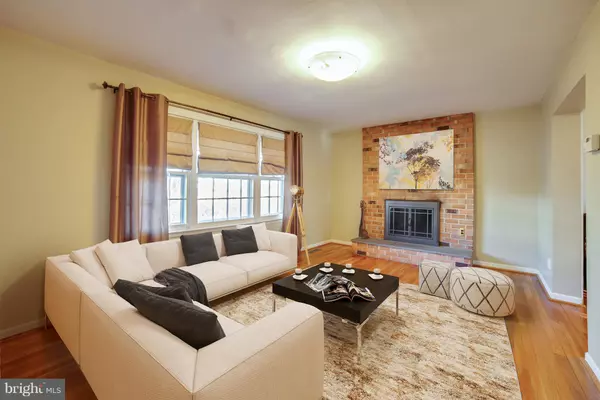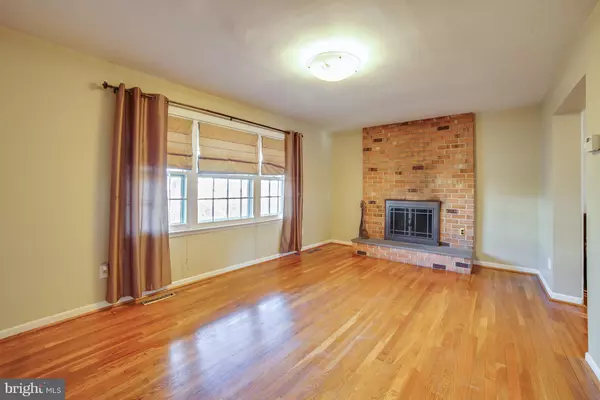$290,000
$290,000
For more information regarding the value of a property, please contact us for a free consultation.
11 N WYNWYD DR Newark, DE 19711
4 Beds
3 Baths
2,225 SqFt
Key Details
Sold Price $290,000
Property Type Single Family Home
Sub Type Detached
Listing Status Sold
Purchase Type For Sale
Square Footage 2,225 sqft
Price per Sqft $130
Subdivision Woodmere
MLS Listing ID DENC317188
Sold Date 02/22/19
Style Colonial
Bedrooms 4
Full Baths 2
Half Baths 1
HOA Y/N N
Abv Grd Liv Area 2,225
Originating Board BRIGHT
Year Built 1969
Annual Tax Amount $3,063
Tax Year 2018
Lot Size 10,019 Sqft
Acres 0.23
Property Description
Rare opportunities do not come often, due to a job re-location, here is your opportunity. Beautiful home located minutes from downtown Newark. This home features hardwood floors throughout, 4 spacious bedrooms and 2.5 baths. Cozy up in the family room next to the fireplace this winter with a cup of hot chocolate. Large eat-in kitchen with all stainless steel appliances, with the washer and dryer steps away. The basement is perfect for all of your arts and crafts, possible in-home gym, or create a man cave. Large master bedroom with a private bathroom and spacious walk-in closet, and three spacious bedrooms complete the second floor. This home offers a one car garage with a driveway extension, no need to move cars around in the morning. This home has been well maintained and is tucked away in the beautiful neighborhood of Woodmere. Showings start on Friday, Jan. 11th, add this house to your tour so you don't miss out on this opportunity.
Location
State DE
County New Castle
Area Newark/Glasgow (30905)
Zoning 18RS
Rooms
Other Rooms Living Room, Dining Room, Primary Bedroom, Bedroom 2, Bedroom 4, Kitchen, Family Room, Laundry, Bathroom 3
Basement Full
Interior
Interior Features Breakfast Area, Ceiling Fan(s), Kitchen - Eat-In, Primary Bath(s), Pantry, Walk-in Closet(s), Window Treatments, Wood Floors, Wood Stove
Hot Water Natural Gas
Heating Forced Air
Cooling Central A/C
Flooring Hardwood
Fireplaces Number 1
Fireplaces Type Wood
Equipment Cooktop, Dishwasher, Dryer, Disposal, Freezer, Microwave, Refrigerator, Oven/Range - Gas, Stainless Steel Appliances, Washer, Water Heater
Furnishings No
Fireplace Y
Appliance Cooktop, Dishwasher, Dryer, Disposal, Freezer, Microwave, Refrigerator, Oven/Range - Gas, Stainless Steel Appliances, Washer, Water Heater
Heat Source Natural Gas
Laundry Main Floor
Exterior
Garage Spaces 3.0
Water Access N
Roof Type Shingle
Accessibility Other
Total Parking Spaces 3
Garage N
Building
Story 2
Sewer Public Septic, Public Sewer
Water Public
Architectural Style Colonial
Level or Stories 2
Additional Building Above Grade, Below Grade
Structure Type Dry Wall
New Construction N
Schools
School District Christina
Others
Senior Community No
Tax ID 18-011.00-050
Ownership Fee Simple
SqFt Source Estimated
Acceptable Financing VA, FHA, Conventional, Cash
Horse Property N
Listing Terms VA, FHA, Conventional, Cash
Financing VA,FHA,Conventional,Cash
Special Listing Condition Standard
Read Less
Want to know what your home might be worth? Contact us for a FREE valuation!

Our team is ready to help you sell your home for the highest possible price ASAP

Bought with Jason J Duncan • BHHS Fox & Roach - Hockessin

GET MORE INFORMATION





