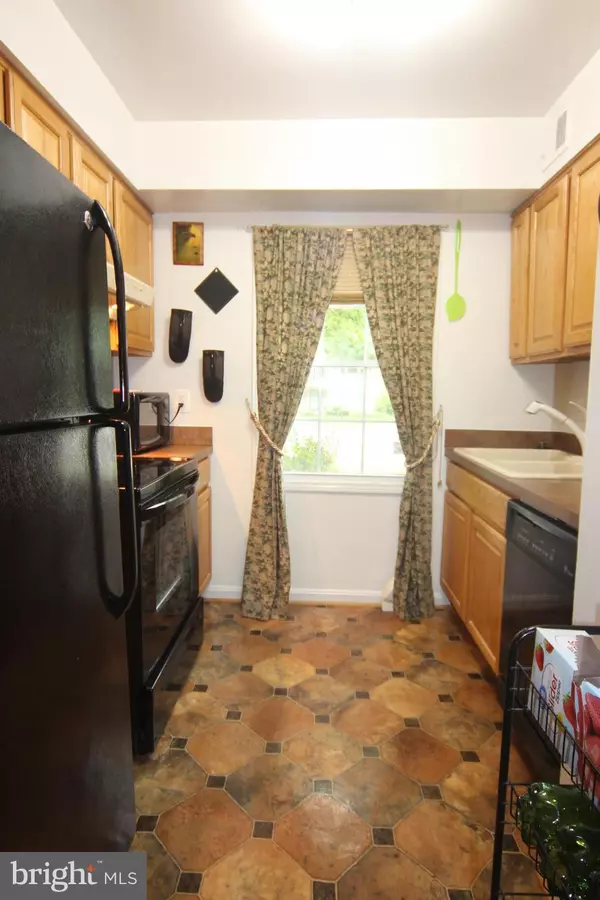$290,000
$289,900
For more information regarding the value of a property, please contact us for a free consultation.
5824 REXFORD DR #731 Springfield, VA 22152
2 Beds
2 Baths
1,120 SqFt
Key Details
Sold Price $290,000
Property Type Condo
Sub Type Condo/Co-op
Listing Status Sold
Purchase Type For Sale
Square Footage 1,120 sqft
Price per Sqft $258
Subdivision Cardinal Forest
MLS Listing ID 1002768008
Sold Date 02/15/19
Style Colonial
Bedrooms 2
Full Baths 1
Half Baths 1
Condo Fees $536/mo
HOA Y/N N
Abv Grd Liv Area 1,120
Originating Board MRIS
Year Built 1968
Annual Tax Amount $2,967
Tax Year 2018
Property Description
$9600 PRICE REDUCTION FROM ORIGINAL! 3 Level 1680 Sq Ft*Tons of Updates: LR carpet 1yr, LL carpet 5yrs, Hardwood Floors BRs & Upper Staircase, Ceramic Tile Foyer thru Dining Room*Vinyl Tilt-in Windows & Updated Slider*Electric panel & outlets updated 5yrs*Kitchen remodeled w/Black Appls*Sump pump added in utility room w/Lifetime Warranty*Condo fee includes: Gas Heat, Water & Sewer, Roof/Gutters, Master Insurance, Lawn Care, 2 Pools, Tennis Tot-Lots*Bus at corner express to Pentagon. Nearby shopping. Ft Belvoir North approx. 3 miles. Springfield Town Center & Springfield/Franconia Metro approx. 5 miles
Location
State VA
County Fairfax
Zoning 370
Direction East
Rooms
Other Rooms Living Room, Dining Room, Primary Bedroom, Bedroom 2, Kitchen, Game Room, Foyer, Utility Room
Basement Full
Interior
Interior Features Attic, Dining Area, Kitchen - Galley, Floor Plan - Traditional
Hot Water Natural Gas
Heating Forced Air
Cooling Central A/C, Ceiling Fan(s)
Flooring Carpet, Ceramic Tile, Hardwood
Equipment Disposal, Dishwasher, Exhaust Fan, Oven/Range - Electric, Refrigerator, Water Heater
Furnishings No
Fireplace N
Window Features Vinyl Clad
Appliance Disposal, Dishwasher, Exhaust Fan, Oven/Range - Electric, Refrigerator, Water Heater
Heat Source Natural Gas
Laundry Hookup, Basement
Exterior
Exterior Feature Patio(s)
Garage Spaces 1.0
Fence Rear
Community Features Commercial Vehicles Prohibited, Alterations/Architectural Changes
Utilities Available Fiber Optics Available, Cable TV Available
Amenities Available Pool - Outdoor, Tennis Courts, Party Room, Tot Lots/Playground, Picnic Area, Swimming Pool
Water Access N
Roof Type Shingle
Accessibility None
Porch Patio(s)
Total Parking Spaces 1
Garage N
Building
Story 3+
Sewer Public Sewer
Water Public
Architectural Style Colonial
Level or Stories 3+
Additional Building Above Grade, Below Grade
Structure Type Dry Wall
New Construction N
Schools
Elementary Schools Cardinal Forest
Middle Schools Irving
High Schools West Springfield
School District Fairfax County Public Schools
Others
HOA Fee Include Ext Bldg Maint,Gas,Heat,Lawn Care Front,Lawn Maintenance,Management,Insurance,Pool(s),Reserve Funds,Road Maintenance,Sewer,Snow Removal,Trash,Water
Senior Community No
Tax ID 0791 15 0731
Ownership Condominium
Acceptable Financing Cash, Conventional, FHA, FHA 203(k), VA, VHDA
Horse Property N
Listing Terms Cash, Conventional, FHA, FHA 203(k), VA, VHDA
Financing Cash,Conventional,FHA,FHA 203(k),VA,VHDA
Special Listing Condition Standard
Read Less
Want to know what your home might be worth? Contact us for a FREE valuation!

Our team is ready to help you sell your home for the highest possible price ASAP

Bought with Angeles Curry • RE/MAX Allegiance
GET MORE INFORMATION





