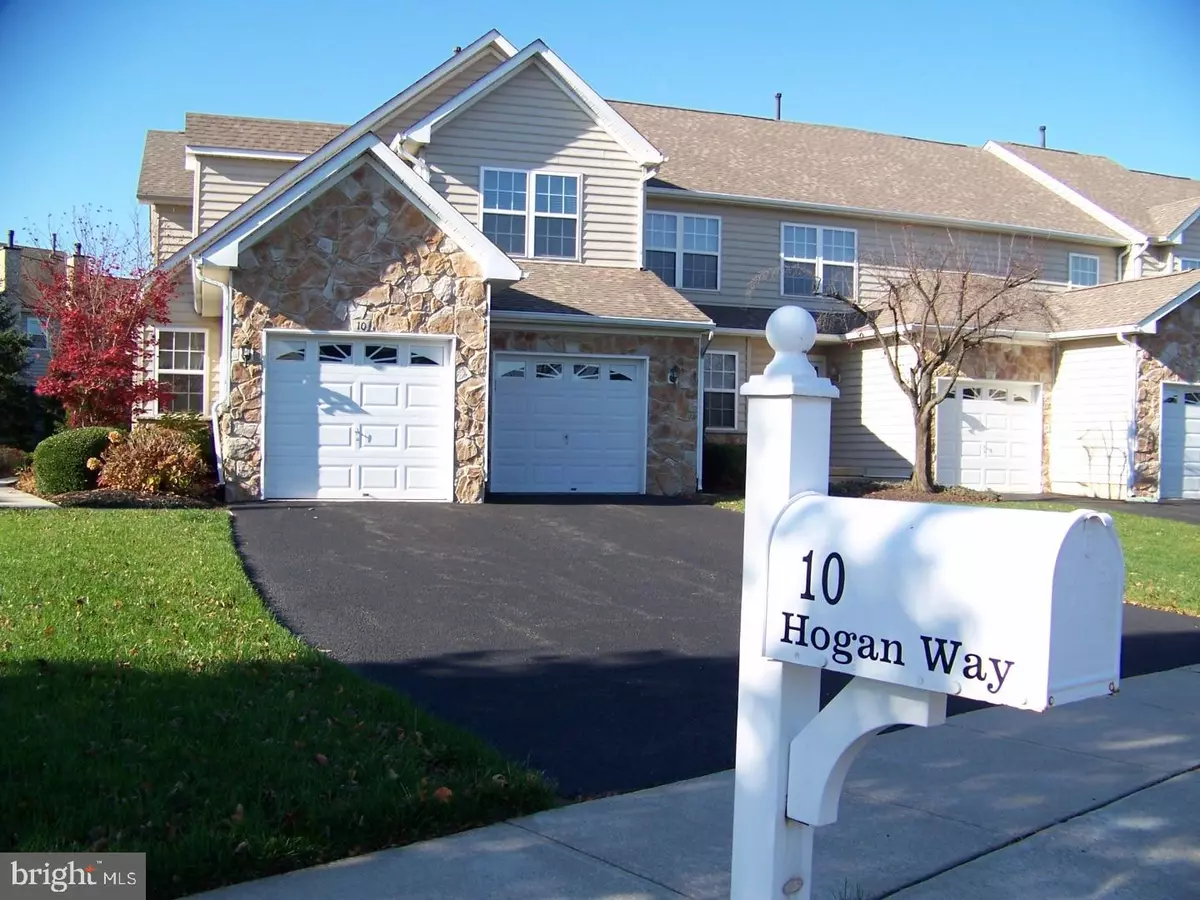$369,000
$379,000
2.6%For more information regarding the value of a property, please contact us for a free consultation.
10 HOGAN WAY Moorestown, NJ 08057
2 Beds
2 Baths
2,041 SqFt
Key Details
Sold Price $369,000
Property Type Townhouse
Sub Type End of Row/Townhouse
Listing Status Sold
Purchase Type For Sale
Square Footage 2,041 sqft
Price per Sqft $180
Subdivision Laurel Creek
MLS Listing ID 1000419979
Sold Date 06/29/16
Style Other
Bedrooms 2
Full Baths 2
HOA Y/N N
Abv Grd Liv Area 2,041
Originating Board TREND
Year Built 1998
Annual Tax Amount $8,368
Tax Year 2015
Lot Size 436 Sqft
Acres 0.01
Property Description
Gorgeous 2-Car garage END Unit in Laurel Creek. This Laurel Model has an open floor plan on the first floor. Vaulted ceiling in the living room, open dining room to adjacent family room with gas fireplace and marble surround. Sliding doors lead out to a 14' x 10' patio. Built as a two bedroom, Master Suite has a separate office/sitting room, floor plan available showing 3rd bedroom option, large walk-in closet, master bath with cathedral ceiling skylight, garden tub with separate shower. Hall balcony overlooks vaulted ceiling of the living room. Upgrades include Hardwood floors on BOTH 1st and 2nd floors, Kitchen has greenhouse extension and skylight for wonderful natural light, tile back splash and Corian counter tops, all top of the line appliances, new dishwasher. A generous size bedroom and another full bathroom complete the 2nd floor. Decorator touches include the lighting package, Professionally finished and carpet basement,huge entertainment area, high ceilings and exercise area, flat screen TV(included), dry bar, plus two large extra storage rooms plus additional closets. Security system, garage door openers, irrigation system, back patio and grill included. Laurel Creek HOA includes Pool, Tennis and Club House.** professionally finished basement. Newer Gas heater and Central Air system.
Location
State NJ
County Burlington
Area Moorestown Twp (20322)
Zoning SIN
Rooms
Other Rooms Living Room, Dining Room, Primary Bedroom, Kitchen, Game Room, Family Room, Bedroom 1, Laundry, Other, Office, Storage Room, Attic
Basement Full, Fully Finished
Main Level Bedrooms 1
Interior
Interior Features Primary Bath(s), Butlers Pantry, Skylight(s), Ceiling Fan(s), Wet/Dry Bar, Stall Shower, Kitchen - Eat-In
Hot Water Natural Gas
Heating Forced Air
Cooling Central A/C
Flooring Wood, Tile/Brick
Fireplaces Number 1
Fireplaces Type Marble, Gas/Propane
Equipment Oven - Self Cleaning, Dishwasher, Refrigerator, Disposal
Fireplace Y
Appliance Oven - Self Cleaning, Dishwasher, Refrigerator, Disposal
Heat Source Natural Gas
Laundry Main Floor
Exterior
Exterior Feature Patio(s), Porch(es)
Parking Features Built In
Garage Spaces 4.0
Utilities Available Cable TV
Amenities Available Swimming Pool, Tennis Courts, Tot Lots/Playground
Water Access N
Roof Type Pitched,Shingle
Accessibility None
Porch Patio(s), Porch(es)
Attached Garage 2
Total Parking Spaces 4
Garage Y
Building
Lot Description Rear Yard, SideYard(s)
Story 2
Foundation Concrete Perimeter
Sewer Public Sewer
Water Public
Architectural Style Other
Level or Stories 2
Additional Building Above Grade
Structure Type Cathedral Ceilings,9'+ Ceilings
New Construction N
Schools
Middle Schools Wm Allen Iii
High Schools Moorestown
School District Moorestown Township Public Schools
Others
HOA Fee Include Pool(s),Common Area Maintenance,Ext Bldg Maint,Lawn Maintenance,Snow Removal,Trash
Senior Community No
Tax ID 22-09400-00009-C009
Ownership Fee Simple
SqFt Source Assessor
Security Features Security System
Acceptable Financing Conventional, VA
Listing Terms Conventional, VA
Financing Conventional,VA
Special Listing Condition Standard
Read Less
Want to know what your home might be worth? Contact us for a FREE valuation!

Our team is ready to help you sell your home for the highest possible price ASAP

Bought with Taralyn Hendricks • Keller Williams Realty - Cherry Hill

GET MORE INFORMATION





