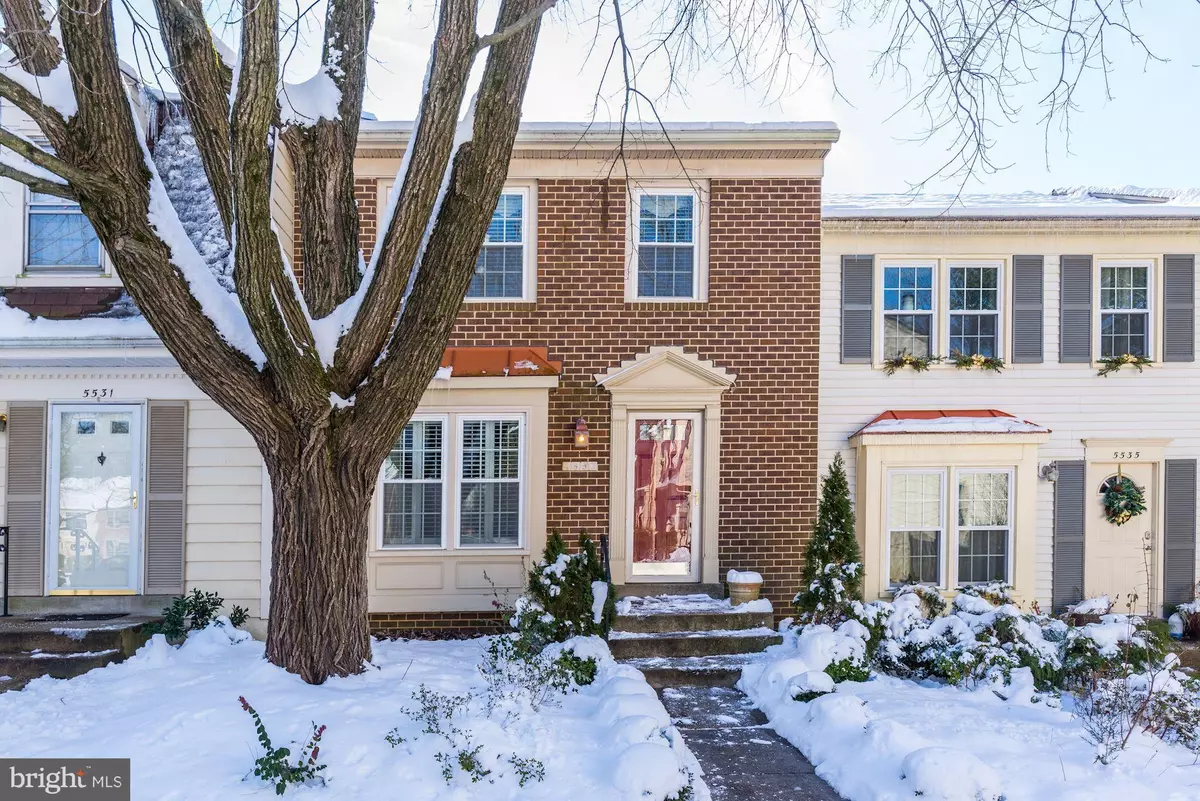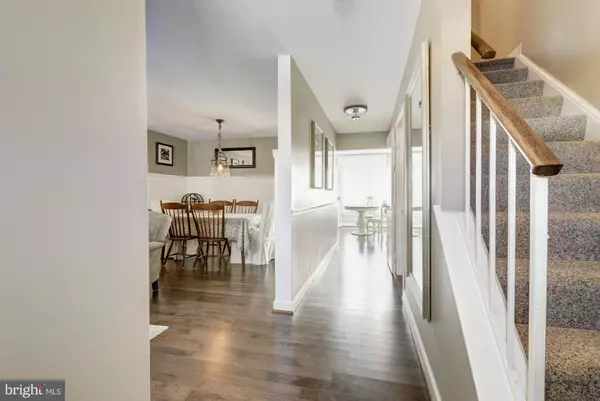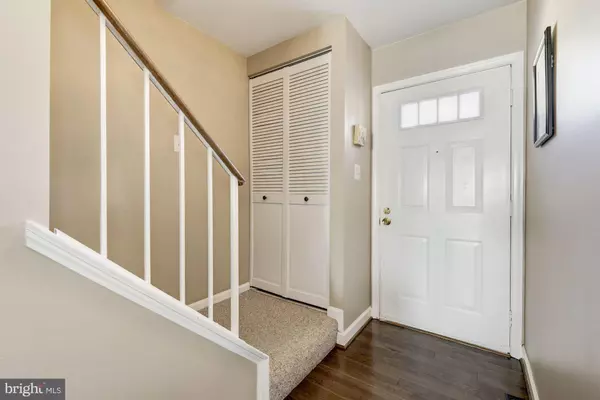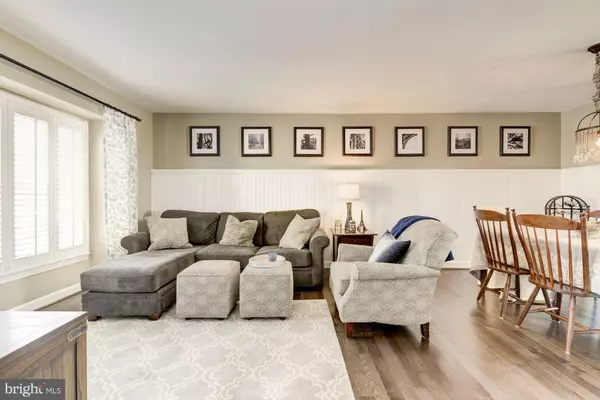$440,000
$429,900
2.3%For more information regarding the value of a property, please contact us for a free consultation.
5533 LAKEWHITE CT Fairfax, VA 22032
3 Beds
4 Baths
1,779 SqFt
Key Details
Sold Price $440,000
Property Type Townhouse
Sub Type Interior Row/Townhouse
Listing Status Sold
Purchase Type For Sale
Square Footage 1,779 sqft
Price per Sqft $247
Subdivision The Village Park
MLS Listing ID VAFX747804
Sold Date 02/22/19
Style Colonial,Traditional
Bedrooms 3
Full Baths 2
Half Baths 2
HOA Fees $90/qua
HOA Y/N Y
Abv Grd Liv Area 1,296
Originating Board BRIGHT
Year Built 1982
Annual Tax Amount $4,807
Tax Year 2019
Lot Size 1,400 Sqft
Acres 0.03
Property Description
You know how you've been waiting for a house that was worth it? Well, this gem is worth it!!! Approximately 1 mile to VRE, and with highly ranked Fairfax schools, you will love everything about this value packed home. The simply stunning kitchen remodel will make you swoon. Dark hardwood floors contrasted with a palette of white cabinets, white quartz counters with flecks of grey, white subway tiles, white under mount single bowl sink, and stainless steel appliances give this kitchen a polished look that works equally well for casual home cooking, or entertaining your friends and family. Even more, the owners added a bonus cabinet area to the eat-in area featuring display cabinets with glass doors, accent lighting, wine fridge, and loads of storage!! The main level also features a well sized living / dining room with bead board molding, plantation blinds, and a half bathroom. Robinson HS District. HVAC and Windows also updated in the last few years.
Location
State VA
County Fairfax
Zoning 181
Rooms
Other Rooms Living Room, Dining Room, Primary Bedroom, Bedroom 2, Bedroom 3, Kitchen, Family Room, Breakfast Room, Other, Bathroom 1, Bathroom 2, Primary Bathroom, Full Bath
Basement Full, Daylight, Partial, Partially Finished, Rear Entrance, Shelving, Windows, Workshop
Interior
Interior Features Attic, Built-Ins, Breakfast Area, Butlers Pantry, Carpet, Ceiling Fan(s), Combination Dining/Living, Dining Area, Floor Plan - Traditional, Kitchen - Table Space, Primary Bath(s), Recessed Lighting, Upgraded Countertops, Wainscotting, Window Treatments, Wood Floors
Hot Water Electric
Heating Heat Pump(s)
Cooling Heat Pump(s), Central A/C
Fireplaces Number 1
Fireplaces Type Wood
Equipment Built-In Microwave, Dishwasher, Disposal, Dryer - Front Loading, Exhaust Fan, Microwave, Oven/Range - Electric, Stainless Steel Appliances, Refrigerator, Washer - Front Loading, Water Heater
Fireplace Y
Window Features Energy Efficient,Vinyl Clad
Appliance Built-In Microwave, Dishwasher, Disposal, Dryer - Front Loading, Exhaust Fan, Microwave, Oven/Range - Electric, Stainless Steel Appliances, Refrigerator, Washer - Front Loading, Water Heater
Heat Source Electric
Laundry Basement
Exterior
Exterior Feature Patio(s)
Parking On Site 2
Water Access N
Accessibility None
Porch Patio(s)
Garage N
Building
Lot Description Backs - Open Common Area, Rear Yard
Story 3+
Sewer Public Sewer
Water Public
Architectural Style Colonial, Traditional
Level or Stories 3+
Additional Building Above Grade, Below Grade
New Construction N
Schools
Elementary Schools Oak View
Middle Schools Robinson Secondary School
High Schools Robinson Secondary School
School District Fairfax County Public Schools
Others
Senior Community No
Tax ID 0772 06 0137
Ownership Fee Simple
SqFt Source Assessor
Special Listing Condition Standard
Read Less
Want to know what your home might be worth? Contact us for a FREE valuation!

Our team is ready to help you sell your home for the highest possible price ASAP

Bought with Robert C Ribble • KW Metro Center

GET MORE INFORMATION





