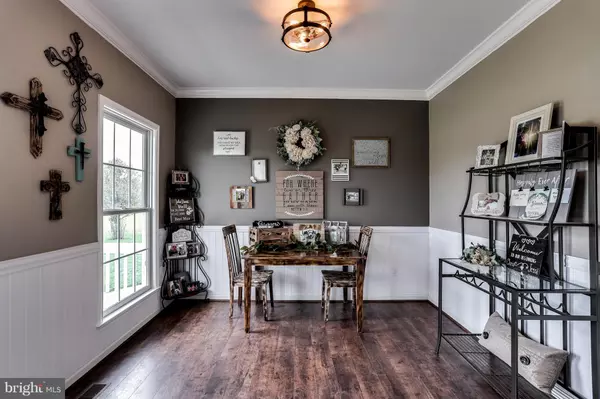$409,900
$409,900
For more information regarding the value of a property, please contact us for a free consultation.
605 CLARKS CORNER RD Centreville, MD 21617
4 Beds
3 Baths
2,436 SqFt
Key Details
Sold Price $409,900
Property Type Single Family Home
Sub Type Detached
Listing Status Sold
Purchase Type For Sale
Square Footage 2,436 sqft
Price per Sqft $168
Subdivision None Available
MLS Listing ID MDQA100012
Sold Date 02/22/19
Style Colonial
Bedrooms 4
Full Baths 2
Half Baths 1
HOA Y/N N
Abv Grd Liv Area 2,436
Originating Board BRIGHT
Year Built 2003
Annual Tax Amount $3,344
Tax Year 2018
Lot Size 1.620 Acres
Acres 1.62
Property Description
PERFECT PRICE & SIZE for a growing family!LOVELY 4 Bedrooms 2.5 Baths 2 Car Garage on 1.60 acres with pellet stove for those cold brisk nights. Nicely updated HOME including new appliances, carpet, upscale laminate, freshly painted, library with sliding barn doors, all new lighting throughout & a gorgeous gazebo on the deck!Kingsized master suite includes crown molding, large closet, en-suite bath with soaking tub & separate shower. 3 additional large bedrooms with great closet space. Fabulous fenced yard with not your typical fence. Large deck off kitchen for entertaining or sipping tea watching the sun go down. Secluded, surrounded by farmland and endless beauty & wildlife! Garage has an oversized door & is very tall with additional storage space. Countertops will be changed to granite & stove and microwave will match the FRIG. FABULOUS location with so many historic places to enjoy! Excellent restaurants at Kent Narrows, Chestertown, Easton or Annapolis. Outlet shopping minutes away. This is a 10!! Sellers LOVE everything about this house but employment is relocating them.
Location
State MD
County Queen Annes
Zoning AG
Rooms
Other Rooms Living Room, Dining Room, Primary Bedroom, Bedroom 2, Bedroom 3, Bedroom 4, Kitchen, Library, Foyer, Laundry, Bathroom 2, Primary Bathroom, Half Bath
Interior
Interior Features Breakfast Area, Ceiling Fan(s), Chair Railings, Crown Moldings, Floor Plan - Open, Kitchen - Island, Primary Bath(s), Wainscotting, Pantry, Wood Stove, Kitchen - Table Space, Carpet
Hot Water Electric
Heating Heat Pump(s)
Cooling Central A/C, Ceiling Fan(s), Heat Pump(s)
Flooring Laminated
Fireplaces Number 1
Fireplaces Type Insert
Equipment Built-In Microwave, Built-In Range, Dishwasher, Dryer - Front Loading, Oven/Range - Electric, Refrigerator, Washer - Front Loading, Water Heater
Fireplace Y
Window Features Screens,Double Pane
Appliance Built-In Microwave, Built-In Range, Dishwasher, Dryer - Front Loading, Oven/Range - Electric, Refrigerator, Washer - Front Loading, Water Heater
Heat Source Electric
Laundry Main Floor
Exterior
Exterior Feature Deck(s)
Parking Features Garage - Side Entry
Garage Spaces 2.0
Water Access N
View Panoramic, Scenic Vista
Accessibility None
Porch Deck(s)
Road Frontage Private
Attached Garage 2
Total Parking Spaces 2
Garage Y
Building
Lot Description Level, Secluded, Not In Development, Landscaping, Front Yard, Backs - Open Common Area
Story 2
Foundation Brick/Mortar
Sewer Septic Exists
Water Well
Architectural Style Colonial
Level or Stories 2
Additional Building Above Grade, Below Grade
Structure Type 9'+ Ceilings
New Construction N
Schools
School District Queen Anne'S County Public Schools
Others
Senior Community No
Tax ID 02-024640
Ownership Fee Simple
SqFt Source Estimated
Special Listing Condition Standard
Read Less
Want to know what your home might be worth? Contact us for a FREE valuation!

Our team is ready to help you sell your home for the highest possible price ASAP

Bought with Denise M Ornduff • Long & Foster Real Estate, Inc.
GET MORE INFORMATION





