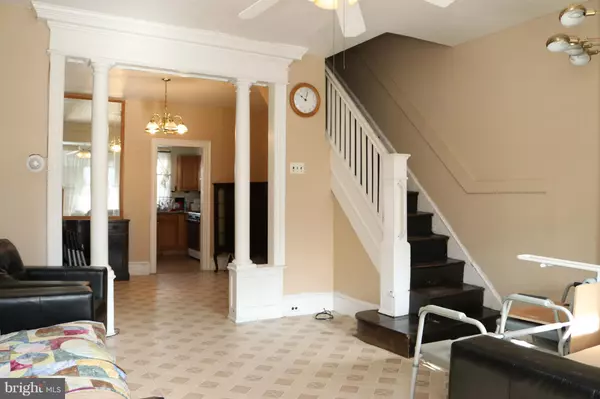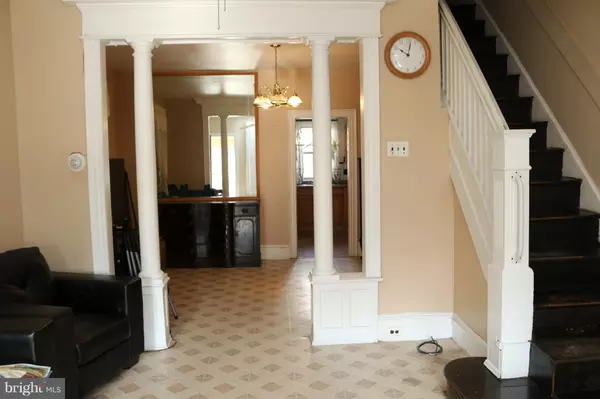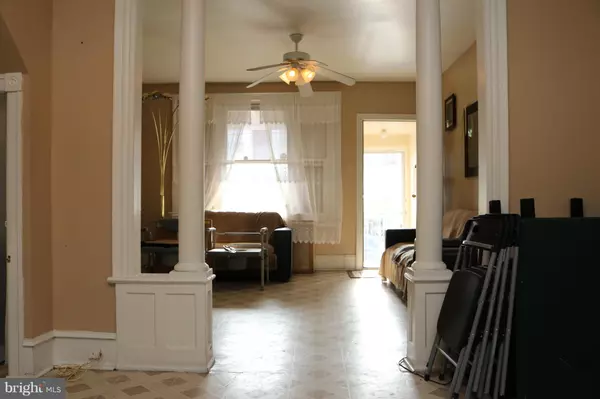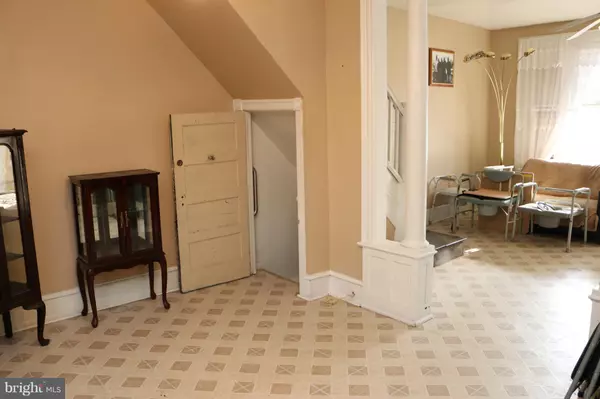$86,000
$90,000
4.4%For more information regarding the value of a property, please contact us for a free consultation.
5735 ADDISON ST Philadelphia, PA 19143
3 Beds
1 Bath
1,140 SqFt
Key Details
Sold Price $86,000
Property Type Single Family Home
Sub Type Twin/Semi-Detached
Listing Status Sold
Purchase Type For Sale
Square Footage 1,140 sqft
Price per Sqft $75
Subdivision Cobbs Creek
MLS Listing ID PAPH505278
Sold Date 02/13/19
Style Straight Thru
Bedrooms 3
Full Baths 1
HOA Y/N N
Abv Grd Liv Area 1,140
Originating Board BRIGHT
Year Built 1925
Annual Tax Amount $1,159
Tax Year 2018
Lot Size 1,178 Sqft
Acres 0.03
Lot Dimensions 19 X 62
Property Description
Excellent investment opportunity with 1,140 Sq Ft, 3 bedrooms and 1 bathroom in Cobbs Creek. Buy and hold to add to your rental portfolio for potential rental income or renovate and flip. Great home to live in and build equity with just a few updates and modifications. Spacious living room and dining room with basement access. Eat-in Kitchen features plenty of cabinet storage and gas stove. Three large bedrooms on second level feature ample closet space and plenty of natural light. Hall bathroom offers tiled flooring and walk-in shower. Basement provides fantastic versatile space for extra storage or playroom and laundry hookups. Great for potential rental income to expand your portfolio. Close proximity to Cobbs Creek Park and Market/Frankford Line. Walk score of 40, bike score of 29 and transit score of 55. Property qualifies for special financing of 3.5% down with no mortgage insurance.
Location
State PA
County Philadelphia
Area 19143 (19143)
Zoning RSA3
Rooms
Basement Partially Finished
Interior
Interior Features Kitchen - Eat-In
Heating Radiant
Cooling Window Unit(s)
Fireplace N
Heat Source Natural Gas
Exterior
Water Access N
Accessibility Other
Garage N
Building
Story 2
Sewer Public Sewer
Water Public
Architectural Style Straight Thru
Level or Stories 2
Additional Building Above Grade, Below Grade
New Construction N
Schools
School District The School District Of Philadelphia
Others
Senior Community No
Tax ID 604127400
Ownership Fee Simple
SqFt Source Assessor
Horse Property N
Special Listing Condition Standard
Read Less
Want to know what your home might be worth? Contact us for a FREE valuation!

Our team is ready to help you sell your home for the highest possible price ASAP

Bought with Christine Erickson • Elfant Wissahickon-Chestnut Hill

GET MORE INFORMATION





