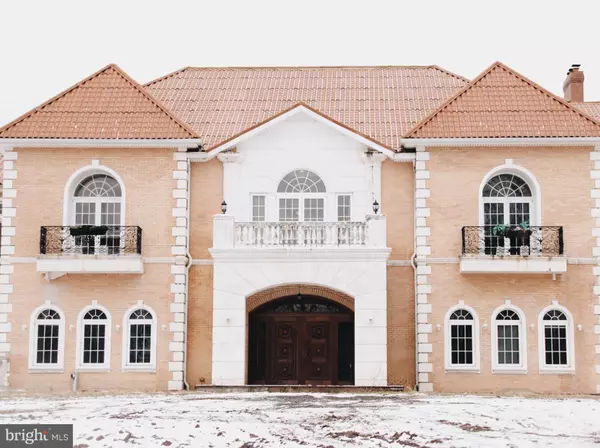$1,650,000
$1,950,000
15.4%For more information regarding the value of a property, please contact us for a free consultation.
1284 EAGLE RD New Hope, PA 18938
6 Beds
9 Baths
14,537 SqFt
Key Details
Sold Price $1,650,000
Property Type Single Family Home
Sub Type Detached
Listing Status Sold
Purchase Type For Sale
Square Footage 14,537 sqft
Price per Sqft $113
Subdivision None Available
MLS Listing ID PABU308382
Sold Date 02/19/19
Style French,Manor
Bedrooms 6
Full Baths 7
Half Baths 2
HOA Y/N N
Abv Grd Liv Area 14,537
Originating Board BRIGHT
Year Built 2009
Annual Tax Amount $32,525
Tax Year 2018
Lot Size 11.059 Acres
Acres 11.06
Property Description
Built into the hillside of Jericho Mountain, this 14,537 sq ft estate is set on 11+ acres. French European mansion offers intricate mouldings and millwork, dramatic ceiling heights, & imported tiled flooring. Double door entry to a grand goyer with dual staircases, main kitchen and 2nd kitchen, huge ballroom extends to outside terraces, two studies, and maid's quarters. Upstairs is the master suite w/two separate master bathrooms & closets, 2 additional suits with sitting areas and 2 more bedrooms with their own terraces! The basement offers an unfinished in-door swimming pool and walk out doors, unfinished spa, showers and bathrooms. There is an elevator serving all 3 levels. The many systems that operate this home include geothermal, generators, propane, oil etc. The property also offers a 4 car garage, retaining walls and so much more!
Location
State PA
County Bucks
Area Upper Makefield Twp (10147)
Zoning JM
Direction Southwest
Rooms
Other Rooms Living Room, Dining Room, Primary Bedroom, Bedroom 2, Bedroom 3, Bedroom 4, Bedroom 5, Kitchen, Bedroom 1, Other
Basement Full, Interior Access, Outside Entrance, Walkout Level
Main Level Bedrooms 6
Interior
Interior Features 2nd Kitchen, Attic, Built-Ins, Butlers Pantry, Crown Moldings, Curved Staircase, Elevator, Floor Plan - Open, Kitchen - Country, Kitchen - Gourmet, Kitchen - Island, Primary Bath(s), Pantry, Stall Shower, Upgraded Countertops
Hot Water Electric
Heating Other
Cooling Central A/C
Fireplaces Number 2
Fireplaces Type Wood, Mantel(s), Marble
Equipment None
Furnishings No
Fireplace Y
Window Features Casement
Heat Source Natural Gas, Geo-thermal
Laundry Main Floor
Exterior
Exterior Feature Balcony, Balconies- Multiple
Utilities Available Under Ground, Cable TV
Water Access N
View Mountain, Scenic Vista
Street Surface Black Top
Accessibility Elevator
Porch Balcony, Balconies- Multiple
Road Frontage Public
Garage N
Building
Story 2
Sewer On Site Septic
Water Well
Architectural Style French, Manor
Level or Stories 2
Additional Building Above Grade, Below Grade
New Construction N
Schools
Elementary Schools S Feinstne
Middle Schools Sol Feinstone
High Schools Council Rock High School North
School District Council Rock
Others
Senior Community No
Tax ID 47-007-008-003
Ownership Fee Simple
SqFt Source Assessor
Security Features Security System
Acceptable Financing Cash, Conventional
Horse Property N
Listing Terms Cash, Conventional
Financing Cash,Conventional
Special Listing Condition Standard
Read Less
Want to know what your home might be worth? Contact us for a FREE valuation!

Our team is ready to help you sell your home for the highest possible price ASAP

Bought with Julie D Short • BHHS Fox & Roach-Newtown

GET MORE INFORMATION





