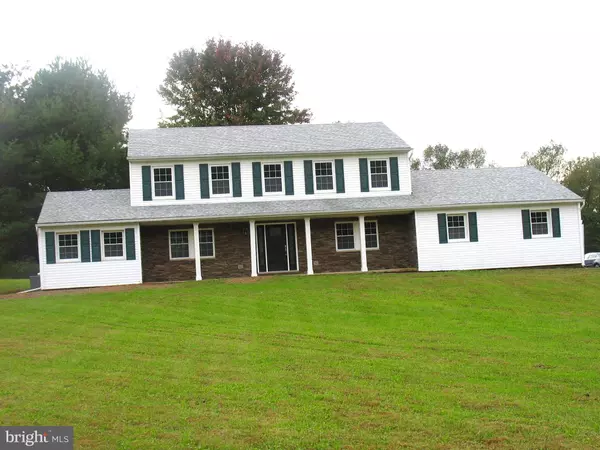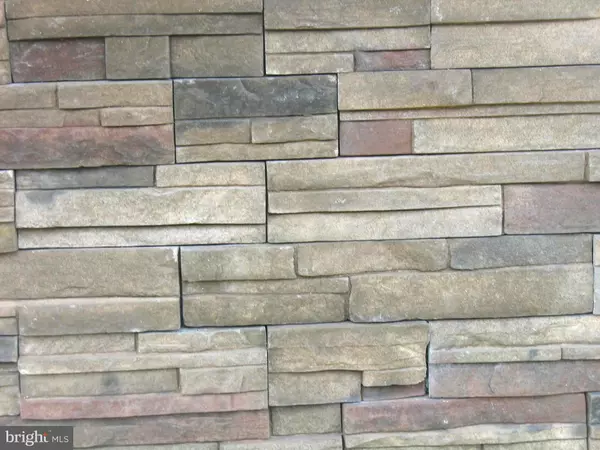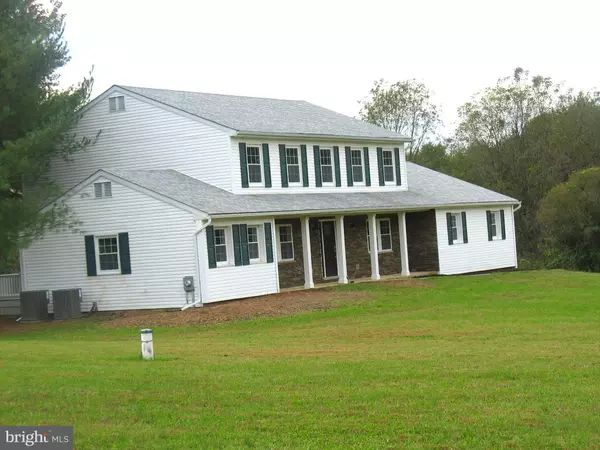$495,000
$489,900
1.0%For more information regarding the value of a property, please contact us for a free consultation.
829 WHEELER SCHOOL RD Whiteford, MD 21160
5 Beds
3 Baths
2,608 SqFt
Key Details
Sold Price $495,000
Property Type Single Family Home
Sub Type Detached
Listing Status Sold
Purchase Type For Sale
Square Footage 2,608 sqft
Price per Sqft $189
Subdivision None Available
MLS Listing ID 1009965332
Sold Date 02/19/19
Style Colonial
Bedrooms 5
Full Baths 2
Half Baths 1
HOA Y/N N
Abv Grd Liv Area 2,608
Originating Board BRIGHT
Year Built 1988
Annual Tax Amount $1,597
Tax Year 2018
Lot Size 3.640 Acres
Acres 3.64
Property Description
Like a new Home. Totally remodeled Colonial in Whiteford. Home has new everything 40 year roof with architectural shingels , all new windows, doors, and sliders. Decorative stone front, garage floor, garage doors. All new kitchen, large walk-in pantry. new wood flooring on main level and new carpet on the upper level. New HVAC 2 zones heating and cooling. Freshly painted. Large Trex deck. main level laundry/mud room. Large 3 car garage with plenty of room for work bench. A bonus 3 season room next to the garage could be a workout area, great for cookouts. Property large enough for horses. Plenty of parking besides the huge 3 car garage there is room to park at least 5 cars in the driveway. NOW ACCEPTING BACKUPS
Location
State MD
County Harford
Zoning AG
Direction Southwest
Rooms
Other Rooms Dining Room, Primary Bedroom, Bedroom 2, Bedroom 3, Bedroom 4, Kitchen, Family Room, Foyer, Breakfast Room, Bedroom 1, Laundry, Workshop, Primary Bathroom
Basement Connecting Stairway, Full, Heated, Garage Access, Outside Entrance, Partially Finished, Rear Entrance, Walkout Stairs
Interior
Interior Features Attic, Breakfast Area, Ceiling Fan(s), Crown Moldings, Dining Area, Family Room Off Kitchen, Floor Plan - Traditional, Formal/Separate Dining Room, Kitchen - Country, Kitchen - Eat-In, Kitchen - Island, Kitchen - Table Space, Primary Bath(s), Pantry, Recessed Lighting, Upgraded Countertops, Walk-in Closet(s), Wood Floors, Carpet
Hot Water Electric
Heating Heat Pump(s), Programmable Thermostat, Zoned
Cooling Central A/C, Ceiling Fan(s)
Equipment Built-In Microwave, Built-In Range, Dishwasher, ENERGY STAR Refrigerator
Furnishings No
Fireplace N
Window Features ENERGY STAR Qualified
Appliance Built-In Microwave, Built-In Range, Dishwasher, ENERGY STAR Refrigerator
Heat Source Electric
Laundry Main Floor
Exterior
Exterior Feature Deck(s), Porch(es)
Parking Features Garage - Side Entry, Additional Storage Area, Garage Door Opener, Inside Access, Oversized, Other
Garage Spaces 8.0
Water Access N
View Pasture, Trees/Woods
Roof Type Architectural Shingle
Accessibility 2+ Access Exits
Porch Deck(s), Porch(es)
Attached Garage 3
Total Parking Spaces 8
Garage Y
Building
Lot Description Level, Not In Development, Partly Wooded, Pond, Rear Yard, Front Yard, Rural, Secluded, SideYard(s), Trees/Wooded
Story 3+
Sewer Community Septic Tank, Private Septic Tank
Water Private/Community Water
Architectural Style Colonial
Level or Stories 3+
Additional Building Above Grade, Below Grade
New Construction N
Schools
Elementary Schools North Harford
Middle Schools North Harford
High Schools North Harford
School District Harford County Public Schools
Others
Senior Community No
Tax ID 05-036453
Ownership Fee Simple
SqFt Source Estimated
Horse Property Y
Special Listing Condition Standard
Read Less
Want to know what your home might be worth? Contact us for a FREE valuation!

Our team is ready to help you sell your home for the highest possible price ASAP

Bought with janina N laye • RE/MAX Components
GET MORE INFORMATION





