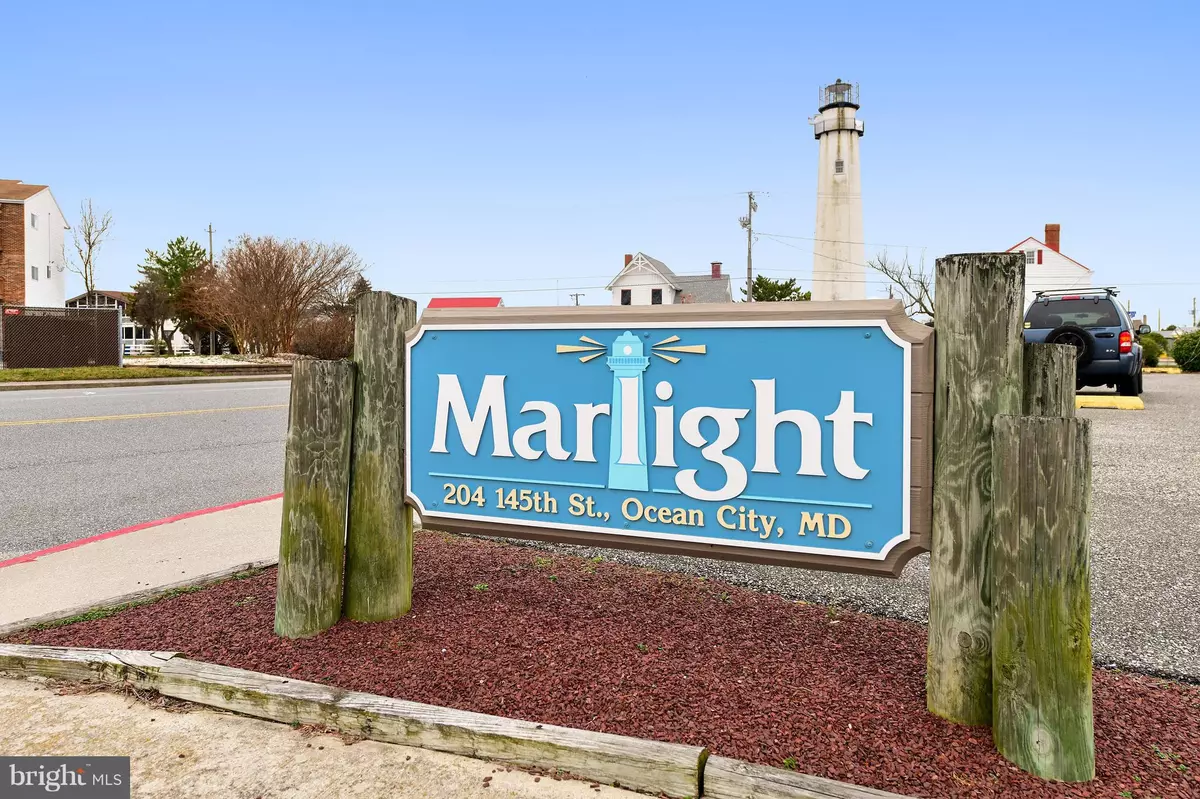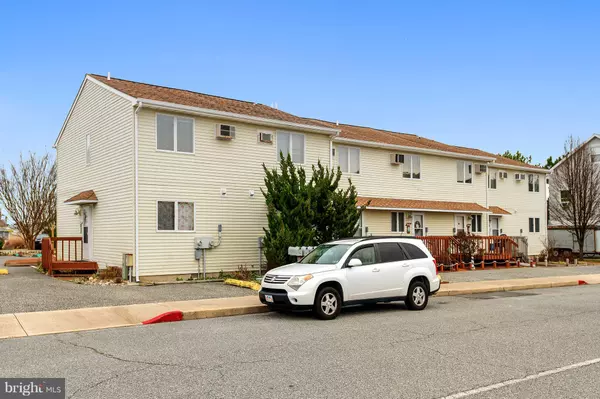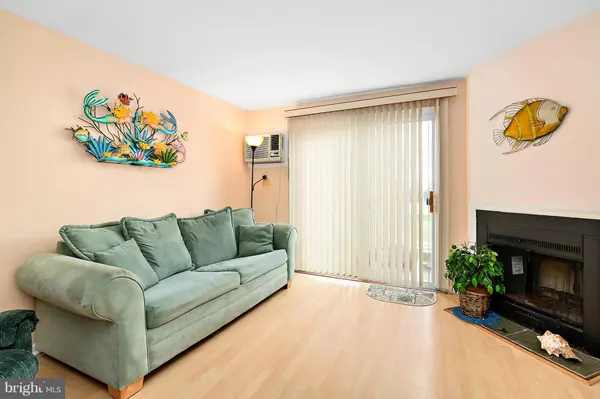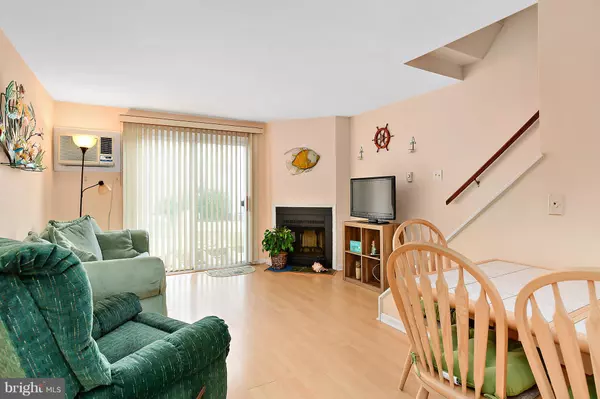$150,000
$150,000
For more information regarding the value of a property, please contact us for a free consultation.
204 145TH ST #G MAR LIGHT Ocean City, MD 21842
2 Beds
2 Baths
896 SqFt
Key Details
Sold Price $150,000
Property Type Condo
Sub Type Condo/Co-op
Listing Status Sold
Purchase Type For Sale
Square Footage 896 sqft
Price per Sqft $167
Subdivision None Available
MLS Listing ID MDWO101906
Sold Date 02/20/19
Style Coastal
Bedrooms 2
Full Baths 1
Half Baths 1
Condo Fees $150/mo
HOA Y/N N
Abv Grd Liv Area 896
Originating Board BRIGHT
Year Built 1982
Annual Tax Amount $1,694
Tax Year 2019
Property Description
OPPORTUNITY IS KNOCKING! Excellent Opportunity for the "Fixer". Owner considers this a great value, the $150,000 is FIRM. 2-Level Living North Island, 1 Block from Delaware, 3 short blocks to the Ocean. Situated at the Corner of 145th Street and Lighthouse Avenue with a view of the Historic Fenwick Lighthouse, super convenient to Bus Transit Center, Movies, Great Eats, Shopping and Entertainment options. West Corner Condo, 2 Bedrooms, 1 1/2 Baths, wood-burning fireplace, 2 assigned parking spaces. Updated: laminate flooring on 1st, replaced water heater, replaced washer/dryer, replaced dishwasher, replaced frig. New North deck (Owners paid $500), personal lawn storage box. Sweat Equity would make this an ideal year-round Ocean City Beach Home, certainly affordable with the low $150/month condo fee, $141/month Real Estate Taxes. Owner has relocated, no longer a Landlord, previously rented long term @ $1,125/month + utilities. These numbers work for the Investor. Offered in As-Is condition subject to Pre-Inspection Report acceptance. Enhanced 1-year Home Warranty Included.
Location
State MD
County Worcester
Area Bayside Interior (83)
Zoning R-1
Direction North
Rooms
Other Rooms Living Room, Bedroom 2, Kitchen, Bedroom 1, Bathroom 1, Bathroom 2
Interior
Interior Features Carpet, Ceiling Fan(s), Combination Dining/Living, Floor Plan - Traditional
Hot Water Electric
Heating Baseboard - Electric
Cooling Ceiling Fan(s), Wall Unit
Flooring Carpet, Laminated, Partially Carpeted, Vinyl
Fireplaces Number 1
Fireplaces Type Wood
Equipment Built-In Range, Dishwasher, Disposal, Dryer - Electric, Exhaust Fan, Microwave, Oven - Single, Oven/Range - Electric, Range Hood, Refrigerator, Stove, Washer/Dryer Stacked, Water Heater
Furnishings Partially
Fireplace Y
Window Features Double Pane,Insulated
Appliance Built-In Range, Dishwasher, Disposal, Dryer - Electric, Exhaust Fan, Microwave, Oven - Single, Oven/Range - Electric, Range Hood, Refrigerator, Stove, Washer/Dryer Stacked, Water Heater
Heat Source Electric
Laundry Dryer In Unit, Main Floor, Washer In Unit
Exterior
Exterior Feature Deck(s), Porch(es)
Garage Spaces 2.0
Parking On Site 2
Utilities Available Cable TV Available, Electric Available, Phone Available, Sewer Available, Water Available
Amenities Available Reserved/Assigned Parking
Water Access N
View Street, Other
Roof Type Shingle
Accessibility None
Porch Deck(s), Porch(es)
Road Frontage City/County
Total Parking Spaces 2
Garage N
Building
Lot Description Backs - Open Common Area, Cleared, Corner, Road Frontage, SideYard(s)
Story 2
Foundation Concrete Perimeter, Crawl Space
Sewer Public Sewer
Water Public
Architectural Style Coastal
Level or Stories 2
Additional Building Above Grade, Below Grade
Structure Type Dry Wall
New Construction N
Schools
Elementary Schools Ocean City
Middle Schools Stephen Decatur
High Schools Stephen Decatur
School District Worcester County Public Schools
Others
HOA Fee Include Common Area Maintenance,Ext Bldg Maint,Lawn Care Front,Lawn Care Rear,Lawn Care Side,Lawn Maintenance,Reserve Funds,Snow Removal,Water
Senior Community No
Tax ID 10-225760
Ownership Condominium
Security Features Carbon Monoxide Detector(s),Non-Monitored,Smoke Detector
Acceptable Financing Bank Portfolio, Cash, Conventional, FHA, Private
Horse Property N
Listing Terms Bank Portfolio, Cash, Conventional, FHA, Private
Financing Bank Portfolio,Cash,Conventional,FHA,Private
Special Listing Condition Standard
Read Less
Want to know what your home might be worth? Contact us for a FREE valuation!

Our team is ready to help you sell your home for the highest possible price ASAP

Bought with Patrick Sommer • Compass Resort Real Estate
GET MORE INFORMATION





