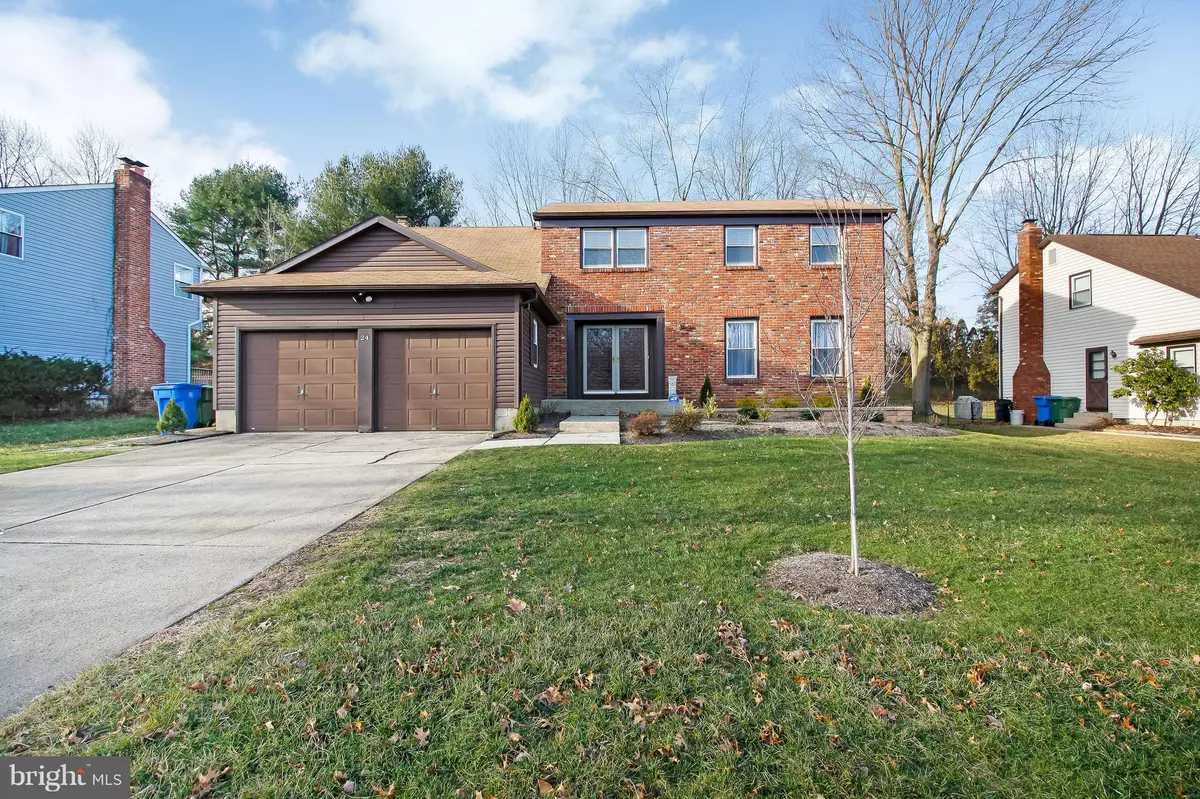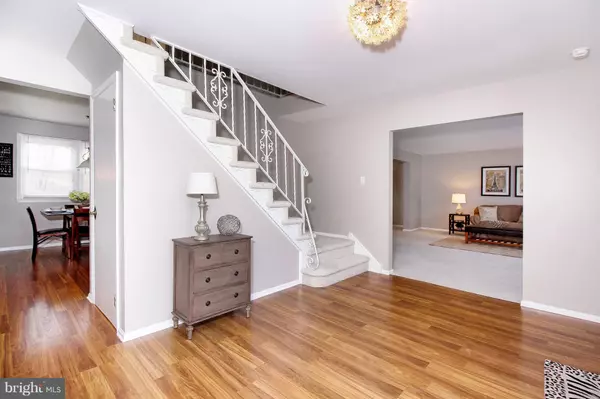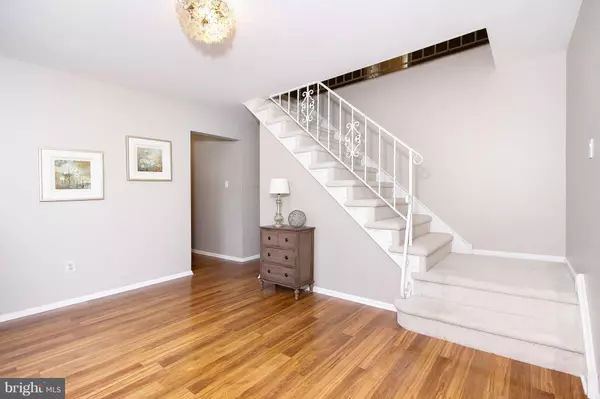$325,500
$315,000
3.3%For more information regarding the value of a property, please contact us for a free consultation.
24 N GREEN ACRE Cherry Hill, NJ 08003
4 Beds
3 Baths
2,656 SqFt
Key Details
Sold Price $325,500
Property Type Single Family Home
Sub Type Detached
Listing Status Sold
Purchase Type For Sale
Square Footage 2,656 sqft
Price per Sqft $122
Subdivision Eastwood
MLS Listing ID NJCD253726
Sold Date 02/18/19
Style Colonial
Bedrooms 4
Full Baths 2
Half Baths 1
HOA Y/N N
Abv Grd Liv Area 2,656
Originating Board BRIGHT
Year Built 1979
Annual Tax Amount $9,683
Tax Year 2018
Lot Size 0.301 Acres
Acres 0.3
Property Description
Just hit the market! Great home in Cherry Hill East! Home boats numerous upgrades to include: Freshly painted rooms. New flooring in kitchen, family room foyer and hallway. Updated first floor powder room with marble top vanity and new tile flooring. Kitchen has been updated with: Subway tile backsplash. New quartz counter tops and refinished cabinets. There is also a large breakfast nook area and seating at the island. Large brick fireplace with mantle in the family room. Expansive living room and dining room have neutral carpet and an open floor plan for entertaining.Upstairs you will find: Master bedroom with enormous walk in closet and master bath. 3 additional large bedrooms all with brand new neutral carpet. The full bath has also been recently updated with marble floor, new vanity, new lighting and new tile shower. The basement is partially finished with extra space for storage. Enjoy the wonderful oversized back yard with plenty of room for sports, barbecues and outdoor parties. All the exterior wood including the front part of the garage and under the windows are metal wrapped and will never need to be painedt again. New flood lights in the front and back of the house.This wonderful home is conveniently located close to sh.opping, restaurants, and transportation to Philadelphia. Priced to sell! Schedule your visit today!
Location
State NJ
County Camden
Area Cherry Hill Twp (20409)
Zoning RES
Rooms
Other Rooms Living Room, Dining Room, Primary Bedroom, Bedroom 2, Bedroom 3, Bedroom 4, Family Room, Basement, Laundry, Bathroom 1, Primary Bathroom, Half Bath
Basement Partially Finished
Interior
Interior Features Breakfast Area, Ceiling Fan(s), Combination Dining/Living, Exposed Beams, Family Room Off Kitchen, Floor Plan - Open, Kitchen - Island, Primary Bath(s), Upgraded Countertops
Heating None
Cooling Zoned, Central A/C
Flooring Carpet, Laminated, Tile/Brick
Fireplaces Number 1
Fireplaces Type Brick
Equipment Cooktop, Disposal, Dryer, Dishwasher, Microwave, Oven - Self Cleaning, Oven/Range - Electric, Refrigerator, Washer
Fireplace Y
Appliance Cooktop, Disposal, Dryer, Dishwasher, Microwave, Oven - Self Cleaning, Oven/Range - Electric, Refrigerator, Washer
Heat Source Natural Gas
Laundry Main Floor
Exterior
Parking Features Built In
Garage Spaces 2.0
Water Access N
Roof Type Shingle
Accessibility None
Attached Garage 2
Total Parking Spaces 2
Garage Y
Building
Story 2
Sewer Public Sewer
Water Public
Architectural Style Colonial
Level or Stories 2
Additional Building Above Grade, Below Grade
New Construction N
Schools
Middle Schools Beck
High Schools Cherry Hill High - East
School District Cherry Hill Township Public Schools
Others
HOA Fee Include None
Senior Community No
Tax ID 09-00469 17-00010
Ownership Fee Simple
SqFt Source Assessor
Acceptable Financing Cash, Conventional, FHA, VA
Listing Terms Cash, Conventional, FHA, VA
Financing Cash,Conventional,FHA,VA
Special Listing Condition Standard
Read Less
Want to know what your home might be worth? Contact us for a FREE valuation!

Our team is ready to help you sell your home for the highest possible price ASAP

Bought with Kimberly A Flemming • Weichert Realtors-Cherry Hill

GET MORE INFORMATION





