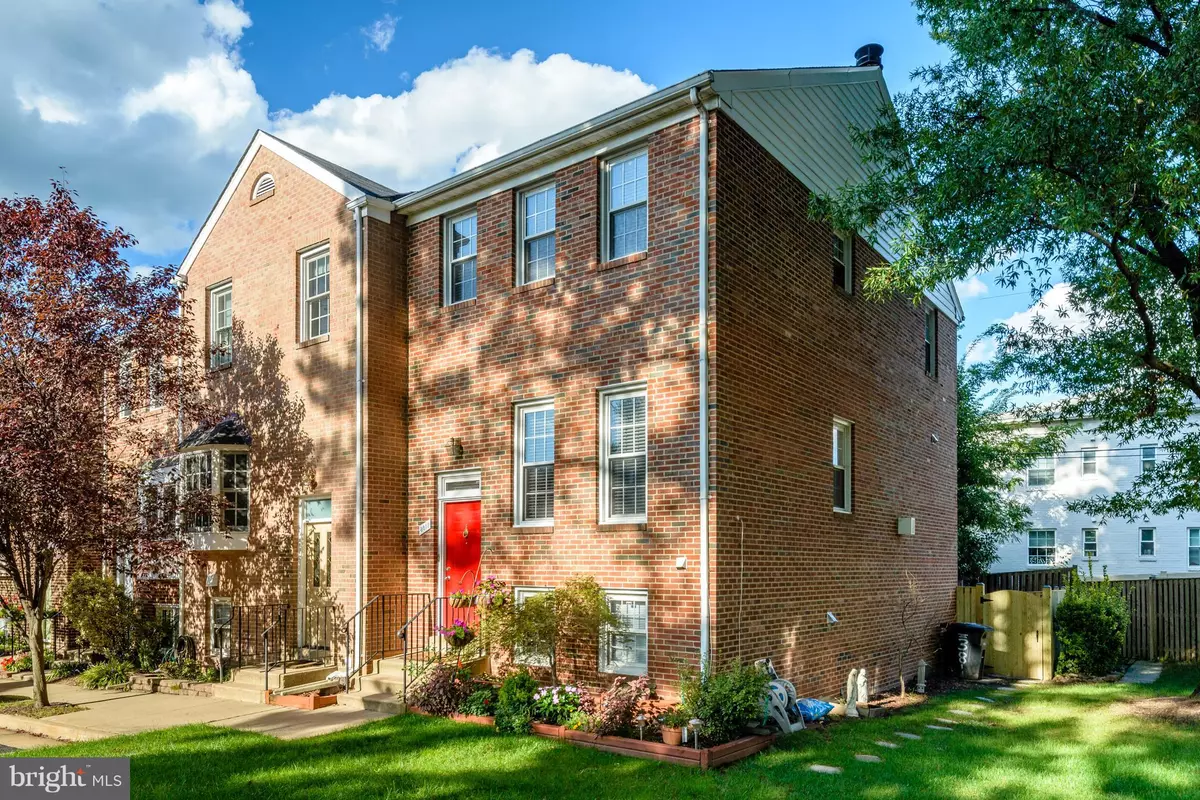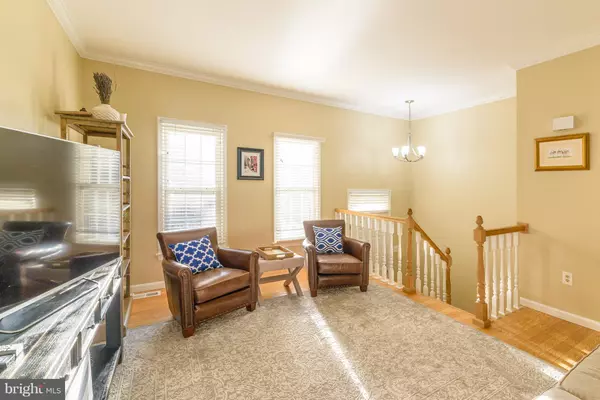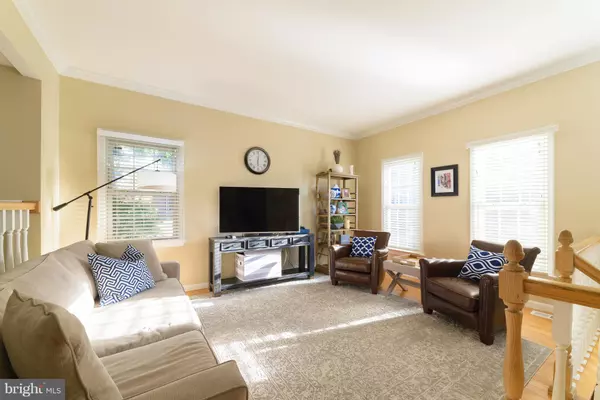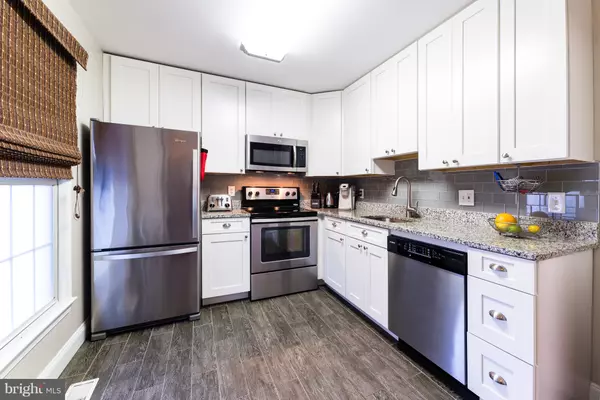$590,000
$579,000
1.9%For more information regarding the value of a property, please contact us for a free consultation.
3811 BRIGHTON CT Alexandria, VA 22305
4 Beds
5 Baths
1,680 SqFt
Key Details
Sold Price $590,000
Property Type Single Family Home
Sub Type Twin/Semi-Detached
Listing Status Sold
Purchase Type For Sale
Square Footage 1,680 sqft
Price per Sqft $351
Subdivision Del Ray
MLS Listing ID VAAX193314
Sold Date 02/15/19
Style Traditional
Bedrooms 4
Full Baths 3
Half Baths 2
HOA Fees $86/qua
HOA Y/N Y
Abv Grd Liv Area 1,296
Originating Board BRIGHT
Year Built 1980
Annual Tax Amount $6,346
Tax Year 2018
Lot Size 1,295 Sqft
Acres 0.03
Property Description
Beautifully updated all brick end townhouse in North Del Ray convenient to Crystal City (AKA National Landing), Arlington, D.C. & Old Town! Located on a no thru street in Brighton Square, a small enclave of townhouses with assigned parking right in front. Foyer entry, light filled living room opens to the dining room with wainscoting and crown molding. Renovated kitchen with 42" white cabinetry, SS appliances, granite counters & a large pantry. Upper level with 3 bedrooms & 2 full baths including the Master suite with 2 double closets and a barn door to the en suite bath with a walk-in shower. Walk-out lower level with tall ceilings features a family room with wood burning fireplace, ceramic flooring & French doors to a fenced patio with access to the side yard, 4th bedroom/office, half bath & storage / laundry room. Main level half bath, hardwood floors on main and upper levels, ample closet and storage space including a large attic with pull down stairs.
Location
State VA
County Alexandria City
Zoning RB
Rooms
Other Rooms Living Room, Dining Room, Primary Bedroom, Bedroom 2, Bedroom 3, Bedroom 4, Kitchen, Family Room, Foyer, Laundry, Storage Room
Basement Daylight, Full, Partially Finished
Interior
Interior Features Attic, Ceiling Fan(s), Crown Moldings, Chair Railings, Floor Plan - Open, Recessed Lighting, Window Treatments, Wood Floors, Pantry
Hot Water Electric
Heating Forced Air
Cooling Central A/C
Flooring Hardwood, Ceramic Tile
Fireplaces Number 1
Fireplaces Type Wood
Equipment Built-In Microwave, Dishwasher, Disposal, Dryer, Oven/Range - Electric, Refrigerator, Washer, Icemaker
Fireplace Y
Window Features Vinyl Clad
Appliance Built-In Microwave, Dishwasher, Disposal, Dryer, Oven/Range - Electric, Refrigerator, Washer, Icemaker
Heat Source Electric
Laundry Lower Floor
Exterior
Exterior Feature Deck(s), Patio(s)
Garage Spaces 2.0
Parking On Site 1
Fence Rear
Water Access N
Accessibility None
Porch Deck(s), Patio(s)
Total Parking Spaces 2
Garage N
Building
Lot Description Level, No Thru Street, Rear Yard, SideYard(s), Front Yard
Story 3+
Sewer Public Sewer
Water Public
Architectural Style Traditional
Level or Stories 3+
Additional Building Above Grade, Below Grade
Structure Type Dry Wall
New Construction N
Schools
Elementary Schools Charles Barrett
Middle Schools George Washington
High Schools Alexandria City
School District Alexandria City Public Schools
Others
Senior Community No
Tax ID 006.04-01-34
Ownership Fee Simple
SqFt Source Assessor
Special Listing Condition Standard
Read Less
Want to know what your home might be worth? Contact us for a FREE valuation!

Our team is ready to help you sell your home for the highest possible price ASAP

Bought with David Dubiansky • Weichert, REALTORS

GET MORE INFORMATION





