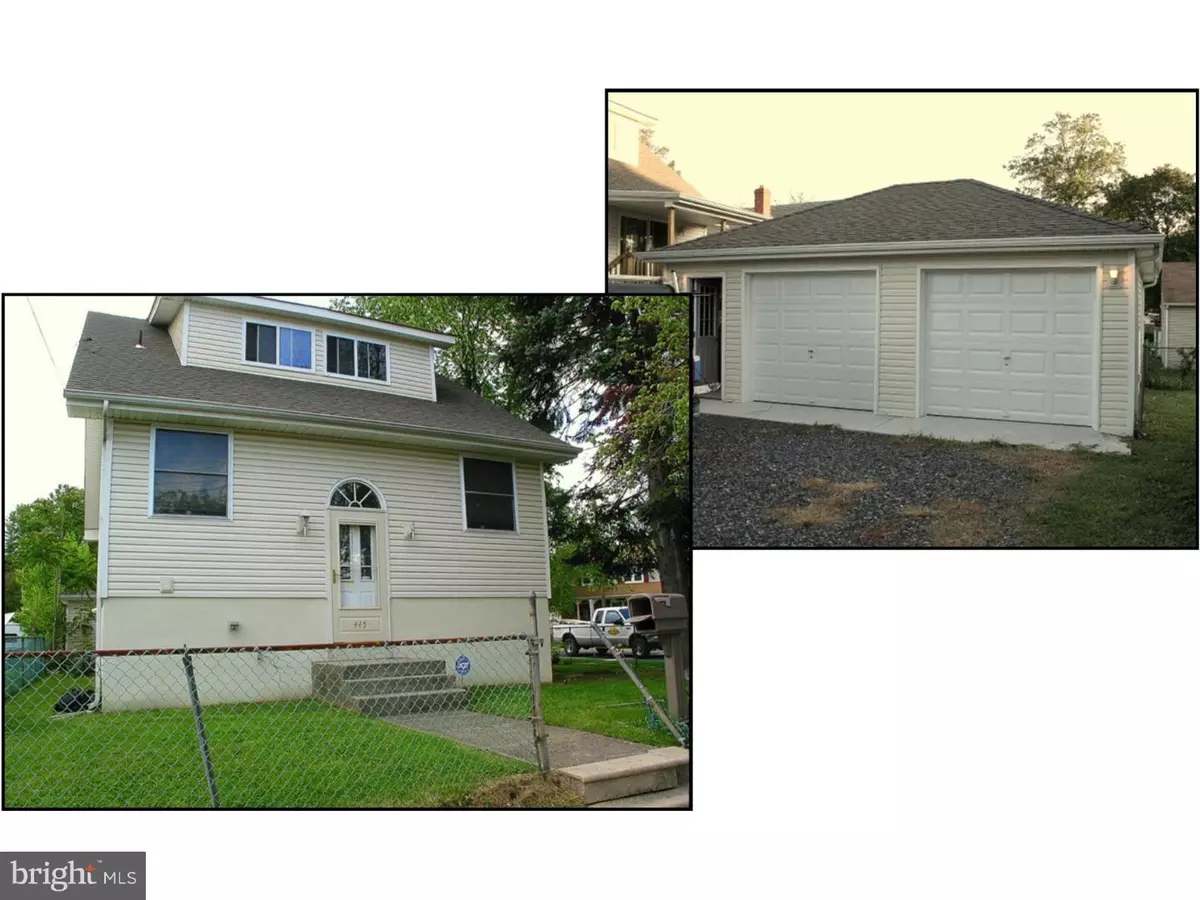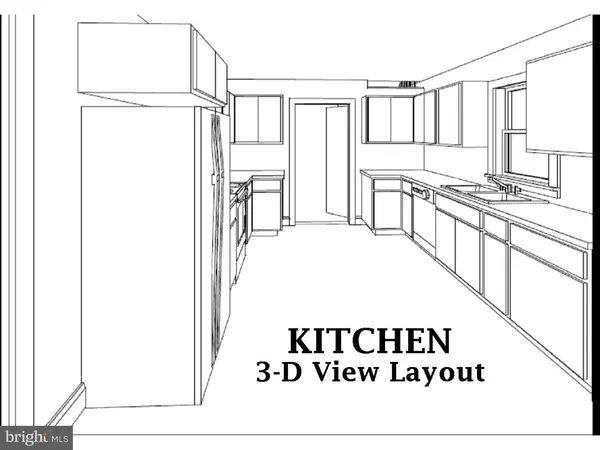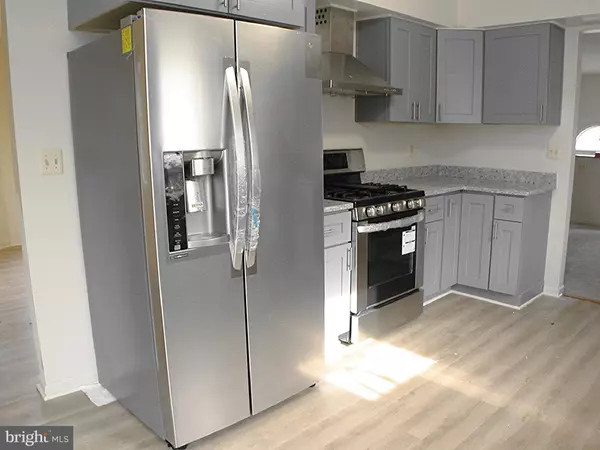$209,900
$209,900
For more information regarding the value of a property, please contact us for a free consultation.
445 E MILL RD Maple Shade, NJ 08052
3 Beds
2 Baths
1,926 SqFt
Key Details
Sold Price $209,900
Property Type Single Family Home
Sub Type Detached
Listing Status Sold
Purchase Type For Sale
Square Footage 1,926 sqft
Price per Sqft $108
Subdivision None Available
MLS Listing ID 1010010902
Sold Date 02/15/19
Style Other
Bedrooms 3
Full Baths 2
HOA Y/N N
Abv Grd Liv Area 1,926
Originating Board TREND
Year Built 1920
Annual Tax Amount $5,571
Tax Year 2017
Lot Size 6,525 Sqft
Acres 0.15
Lot Dimensions 45X145
Property Description
PICK YOUR OWN NEW CABINETRY, GRANITE COUNTERS and CARPET COLOR Selections in this Split Level with 2-Car Detached Garage that is in the process of renovation. The Cabinetry options are shown in the photos. 3 Bedrooms and 2 Full Bathrooms. A NEW Kitchen is coming, but you get to pick the Cabinets and Granite Counters!(Floor plans are included in the photos). A 4-piece Stainless Steel appliance package with 5 Element Range, Microwave oven, Refrigerator and Dishwasher will be installed! You can even pick the NEW Vanities in Both Bathrooms as well as the NEW Carpet Color! All the Flooring shown in the existing photos is being replaced with BRAND NEW Flooring. Gorgeous NEW Luxury Vinyl Plank Flooring with a Lifetime Limited Warranty is now being installed in the Dining Room, Kitchen and both bathrooms. Brand NEW Carpeting in the color of your choice is being installed in the Living Room, Bedrooms, Family Room/Lower Level and the stairs. All the walls, doors and moldings are in the process of being freshly painted. The main level features the Living Room, Dining Room and Kitchen. Sliders off the Kitchen open to an elevated Deck with steps down to ground level. The lower level has the potential to be an almost separate living quarters with a Huge L-shaped Family room with Wet Bar, 3rd Bedroom, full bathroom and laundry/utility room with Walk-Out to the yard and garage. The upper Level has 2 Bedrooms and a full bathroom. Both the house and detached 2-car garage have matching vinyl siding and dimensional roof. A spacious Backyard area is surrounded by greenery for privacy. High-efficiency Gas heat and Central Air. Low-E glass replacement windows, updated electric, plumbing and more!
Location
State NJ
County Burlington
Area Maple Shade Twp (20319)
Zoning RES
Rooms
Other Rooms Living Room, Dining Room, Primary Bedroom, Bedroom 2, Kitchen, Family Room, Bedroom 1, Laundry, Other
Basement Full, Outside Entrance, Fully Finished
Interior
Interior Features Kitchen - Eat-In
Hot Water Natural Gas
Heating Forced Air
Cooling Central A/C
Equipment Built-In Range, Dishwasher, Refrigerator, Built-In Microwave
Fireplace N
Window Features Replacement
Appliance Built-In Range, Dishwasher, Refrigerator, Built-In Microwave
Heat Source Natural Gas
Laundry Lower Floor
Exterior
Exterior Feature Deck(s)
Parking Features Oversized
Garage Spaces 2.0
Water Access N
Accessibility None
Porch Deck(s)
Total Parking Spaces 2
Garage Y
Building
Story 2
Sewer Public Sewer
Water Public
Architectural Style Other
Level or Stories 2
Additional Building Above Grade
New Construction N
Schools
School District Maple Shade Township Public Schools
Others
Senior Community No
Tax ID 19-00098-00001
Ownership Fee Simple
SqFt Source Assessor
Special Listing Condition Standard
Read Less
Want to know what your home might be worth? Contact us for a FREE valuation!

Our team is ready to help you sell your home for the highest possible price ASAP

Bought with Patricia A Tiver • Weichert Realtors-Cherry Hill
GET MORE INFORMATION





