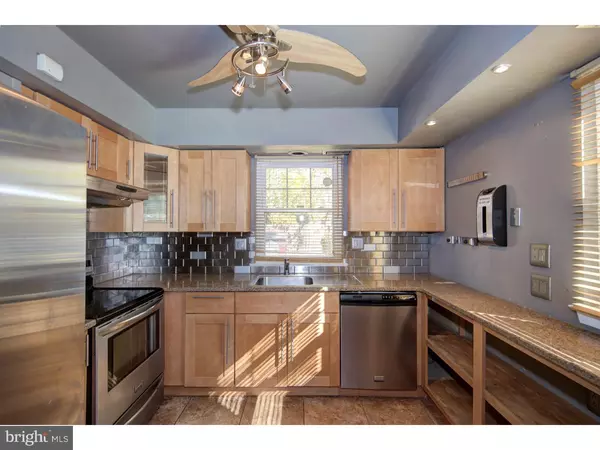$178,363
$185,900
4.1%For more information regarding the value of a property, please contact us for a free consultation.
447 W SCHOOL HOUSE LN Philadelphia, PA 19144
3 Beds
3 Baths
1,152 SqFt
Key Details
Sold Price $178,363
Property Type Townhouse
Sub Type Interior Row/Townhouse
Listing Status Sold
Purchase Type For Sale
Square Footage 1,152 sqft
Price per Sqft $154
Subdivision Germantown (West)
MLS Listing ID PAPH259360
Sold Date 02/13/19
Style Other
Bedrooms 3
Full Baths 2
Half Baths 1
HOA Fees $133/ann
HOA Y/N Y
Abv Grd Liv Area 1,152
Originating Board TREND
Year Built 1980
Annual Tax Amount $2,077
Tax Year 2018
Lot Size 3,417 Sqft
Acres 0.08
Lot Dimensions 34X102
Property Description
Great 3-bedroom, 2.5 bath end unit townhome with oversized side yard located in School House Lane Village. Set in an awesome location bordering West Germantown and East Falls, and just steps away from Queen Lane train station/regional rail line to Center City and Chestnut Hill. Enter into your new home which offers a spacious, open floor plan that includes an entrance powder room and gas fireplace on the main level. The kitchen has been recently updated with stainless steel appliances, granite counter tops and plenty of soft close cabinetry. Sliding glass doors lead to a patio featuring an above ground Jacuzzi and huge side yard. The upper level offers 3 spacious bedrooms with generous closet space, and full hall bath with deep soaking tub and new fixtures. Conveniently placed ceramic tiled laundry room equipped with washer and dryer. Master bedroom offers a full bath with enclosed glass stand up shower with newer fixtures. Easy access to Lincoln Drive and major highways (Route 1 and I-76); Cloverly Park, historic Rittenhouse Town and the beautiful Wissahickon Creek within walking distance. Convenient to Center City, Roxborough, Manayunk, East Falls, Mt. Airy and Chestnut Hill. Make your appointment today!
Location
State PA
County Philadelphia
Area 19144 (19144)
Zoning RM3
Rooms
Other Rooms Living Room, Dining Room, Primary Bedroom, Bedroom 2, Kitchen, Family Room, Bedroom 1, Attic
Interior
Interior Features Primary Bath(s)
Hot Water Natural Gas
Heating Forced Air, Energy Star Heating System
Cooling Central A/C
Flooring Wood, Fully Carpeted, Tile/Brick
Fireplaces Number 1
Fireplaces Type Gas/Propane
Equipment Built-In Range, Dishwasher, Refrigerator, Disposal, Energy Efficient Appliances, Built-In Microwave
Fireplace Y
Window Features Energy Efficient
Appliance Built-In Range, Dishwasher, Refrigerator, Disposal, Energy Efficient Appliances, Built-In Microwave
Heat Source Natural Gas
Laundry Upper Floor
Exterior
Exterior Feature Patio(s)
Fence Other
Water Access N
Roof Type Flat
Accessibility None
Porch Patio(s)
Garage N
Building
Lot Description Rear Yard, SideYard(s)
Story 2
Foundation Brick/Mortar
Sewer Public Sewer
Water Public
Architectural Style Other
Level or Stories 2
Additional Building Above Grade
New Construction N
Schools
School District The School District Of Philadelphia
Others
Senior Community No
Tax ID 124078502
Ownership Fee Simple
SqFt Source Assessor
Security Features Security System
Acceptable Financing Conventional, VA, FHA 203(b)
Listing Terms Conventional, VA, FHA 203(b)
Financing Conventional,VA,FHA 203(b)
Special Listing Condition Standard
Read Less
Want to know what your home might be worth? Contact us for a FREE valuation!

Our team is ready to help you sell your home for the highest possible price ASAP

Bought with Noah Berson • Keller Williams Philadelphia

GET MORE INFORMATION





