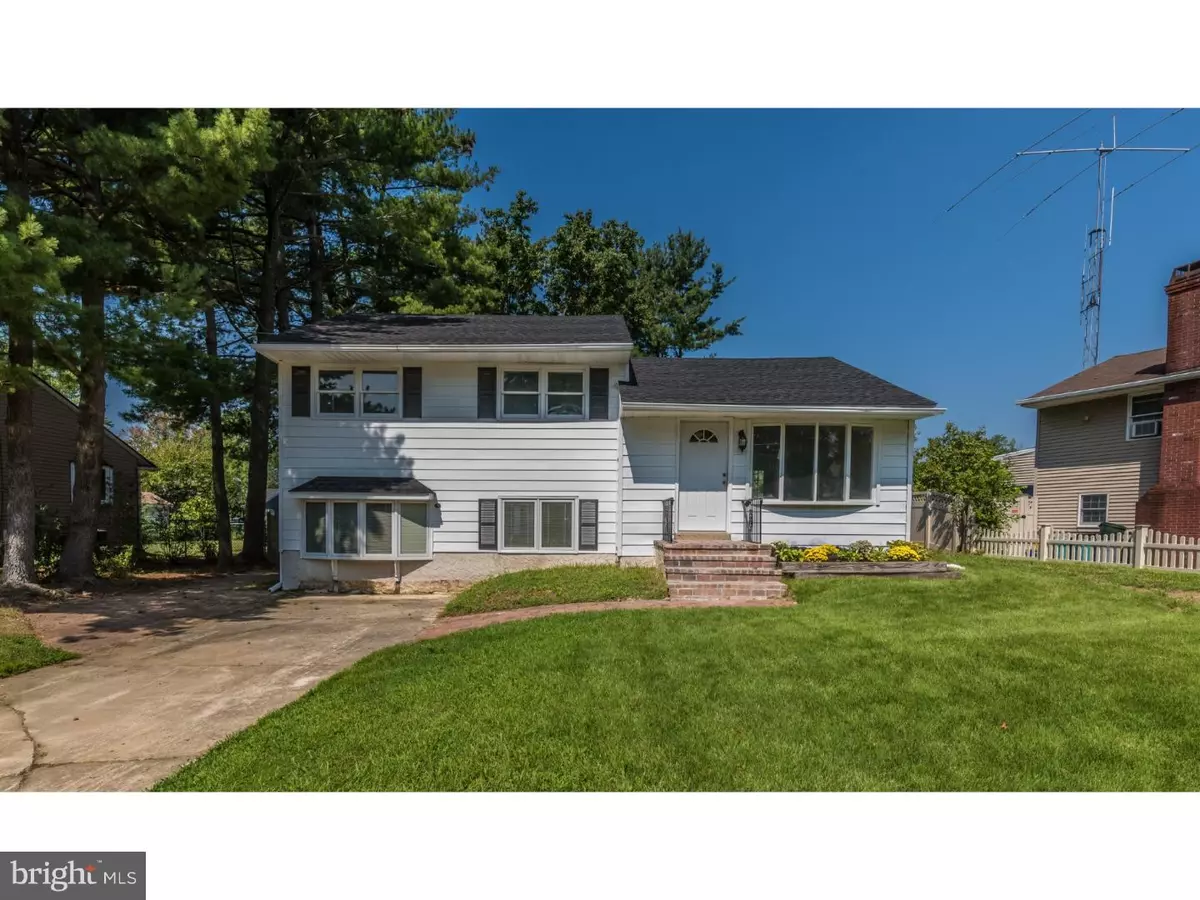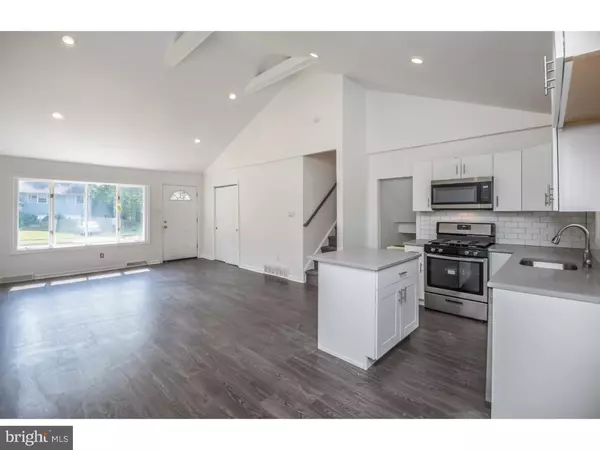$205,000
$209,000
1.9%For more information regarding the value of a property, please contact us for a free consultation.
21 TRINITY PL Barrington, NJ 08007
4 Beds
2 Baths
1,515 SqFt
Key Details
Sold Price $205,000
Property Type Single Family Home
Sub Type Detached
Listing Status Sold
Purchase Type For Sale
Square Footage 1,515 sqft
Price per Sqft $135
Subdivision Stoneybrook
MLS Listing ID 1002344666
Sold Date 01/31/19
Style Colonial,Split Level
Bedrooms 4
Full Baths 2
HOA Y/N N
Abv Grd Liv Area 1,515
Originating Board TREND
Year Built 1955
Annual Tax Amount $7,239
Tax Year 2017
Lot Size 9,648 Sqft
Acres 0.22
Lot Dimensions 72X134
Property Description
Welcome Home!!! Come and see this beautifully renovated masterpiece! Upon entry you will fall in love with the main levels open concept. The large living room and direct view of the kitchen is great for entertainment. The kitchen has an island which is excellent for a meal or hosting a party. The granite counter tops, subway tile back splash and stainless steel appliances truly pop with the natural light beaming through the many windows on the lower and main levels!!! Heading down the steps to the lower level you observe a large area which can be a man cave or a second living room, a bedroom, a full bathroom with a stall shower and the nice sized mud room with laundry room. The upper level has wall to wall carpet throughout the 3 great sized bedrooms also a full bathroom with a subway tile tub. The large backyard contains a large deck perfect to unwind on or BBQ and over sized shed to store exterior items!! Schedule your showing before it is to late!! This one will not last!!!
Location
State NJ
County Camden
Area Barrington Boro (20403)
Zoning SFR
Rooms
Other Rooms Living Room, Dining Room, Primary Bedroom, Bedroom 2, Bedroom 3, Kitchen, Family Room, Bedroom 1
Interior
Interior Features Kitchen - Island, Kitchen - Eat-In
Hot Water Natural Gas
Heating Forced Air
Cooling Central A/C
Flooring Fully Carpeted
Equipment Dishwasher
Fireplace N
Appliance Dishwasher
Heat Source Natural Gas
Laundry Lower Floor
Exterior
Parking Features Garage - Front Entry
Garage Spaces 2.0
Water Access N
Roof Type Pitched
Accessibility None
Attached Garage 1
Total Parking Spaces 2
Garage Y
Building
Story Other
Sewer Public Sewer
Water Public
Architectural Style Colonial, Split Level
Level or Stories Other
Additional Building Above Grade
Structure Type 9'+ Ceilings
New Construction N
Schools
School District Haddon Heights Schools
Others
Senior Community No
Tax ID 03-00009 03-00020
Ownership Fee Simple
SqFt Source Assessor
Acceptable Financing Conventional, VA, FHA 203(b)
Listing Terms Conventional, VA, FHA 203(b)
Financing Conventional,VA,FHA 203(b)
Special Listing Condition Standard
Read Less
Want to know what your home might be worth? Contact us for a FREE valuation!

Our team is ready to help you sell your home for the highest possible price ASAP

Bought with Angelina M Taulane • Keller Williams Realty - Moorestown

GET MORE INFORMATION





