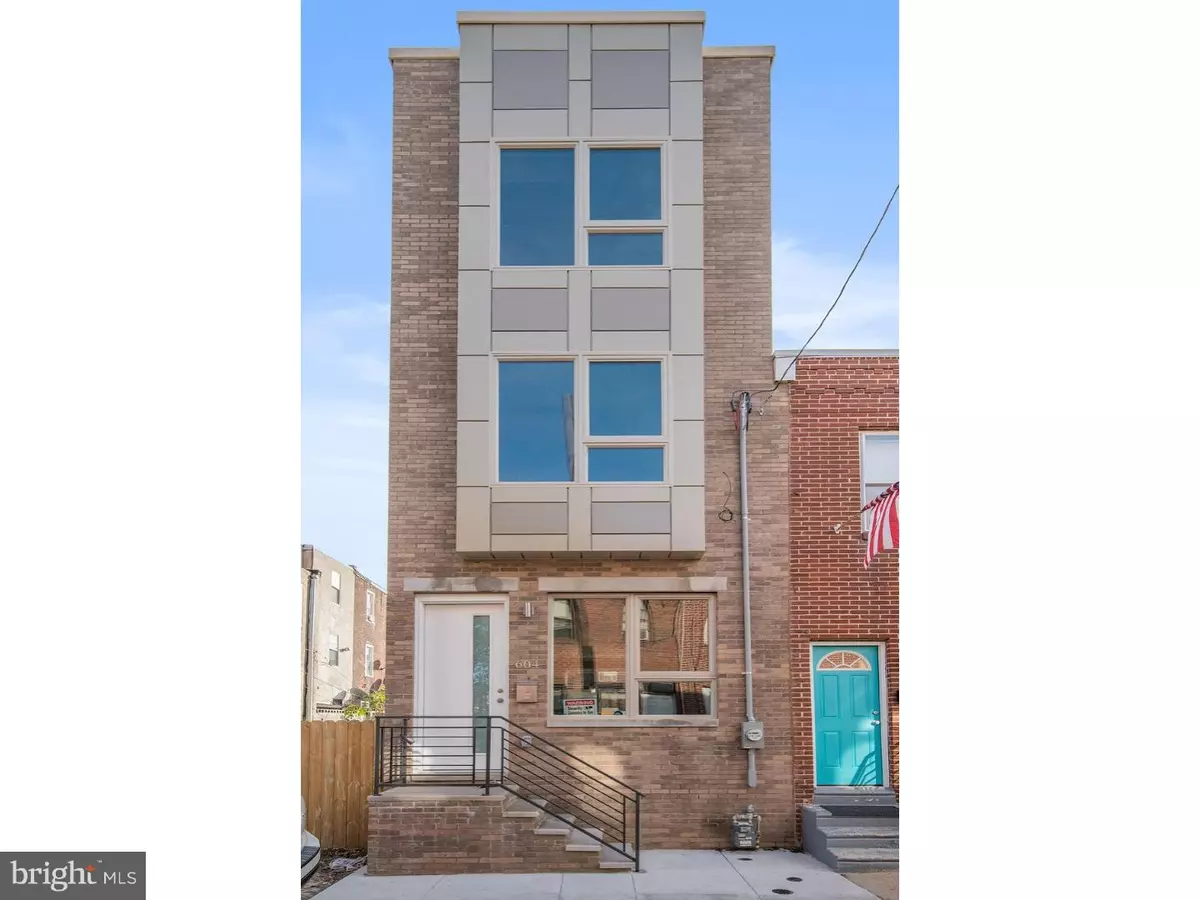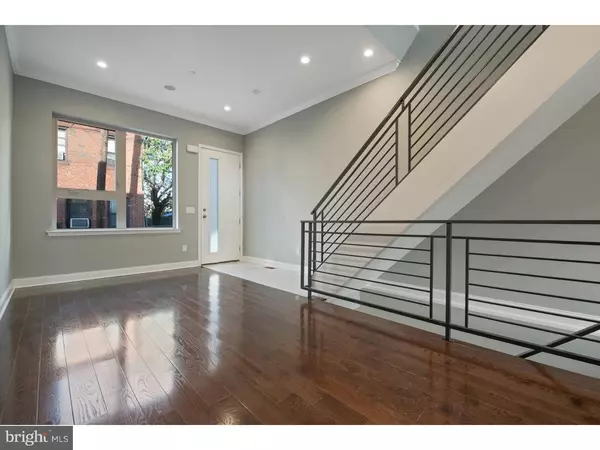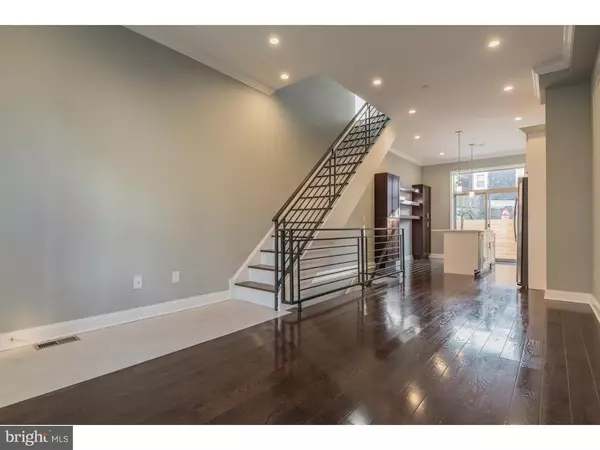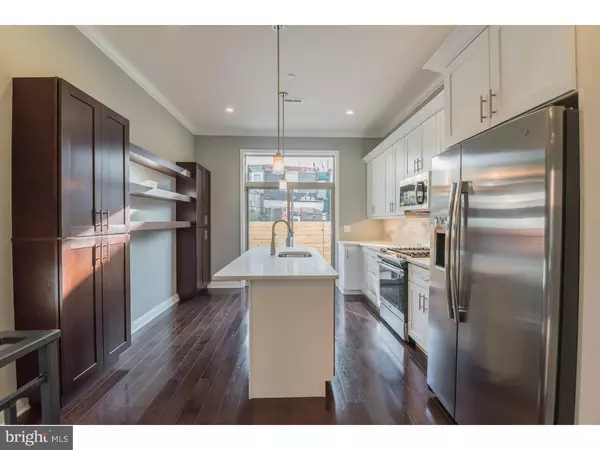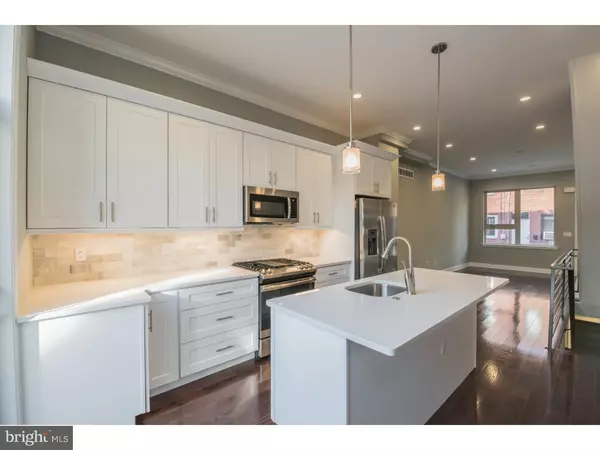$360,000
$374,900
4.0%For more information regarding the value of a property, please contact us for a free consultation.
604 WINTON ST Philadelphia, PA 19148
4 Beds
3 Baths
1,800 SqFt
Key Details
Sold Price $360,000
Property Type Townhouse
Sub Type Interior Row/Townhouse
Listing Status Sold
Purchase Type For Sale
Square Footage 1,800 sqft
Price per Sqft $200
Subdivision Lower Moyamensing
MLS Listing ID PAPH105070
Sold Date 02/13/19
Style Straight Thru
Bedrooms 4
Full Baths 3
HOA Y/N N
Abv Grd Liv Area 1,800
Originating Board TREND
Year Built 2018
Annual Tax Amount $297
Tax Year 2018
Lot Size 672 Sqft
Acres 0.02
Lot Dimensions 14X48
Property Description
A beautiful 4 bed, 3 full bath new construction home with solid hardwood floors throughout, finished basement and a ten year tax abatement. Built by a premier high-end boutique Center City builder. Incredible attention to detail. Enter into a light-filled, open and spacious floor plan with ten-foot ceilings, over-sized windows, beautiful 3/4 inch solid wood 5-inch wide hardwood floors and crown molding. The spacious kitchen features a large center island with stainless steel sink, tons of cabinets (all self-closing), all quartz countertops, stainless steel GE appliances, porcelain backsplash, and LED under counter lighting. Large sliding glass door leads to a very spacious private rear yard with an eight-foot high fence. Straight, wide staircase with a custom iron railing leads you to the second floor where you will find two generous sized bright bedrooms with large windows, ceiling fans, and good closet space. A tasteful hall bath with subway tile and shelving, 36-inch soft close quartz vanity, porcelain floor, and wireless lighting fixtures. Third floor is a wonderful master suite with high ceilings, Center City views, huge walk-in closet, and an unbelievable huge upscale spa bath with a double-sized frameless stall shower, a Mansfield soaking tub, 72-inch double vanity with quartz countertop and self-close drawers, plus high-end Delta faucets. The light-filled pilot house, with wet bar and beverage cooler, leads you onto a great sized deck with views, views, views. Basement: completely finished with den/fourth bedroom, a porcelain floor, full spa bath with frameless shower, and quartz vanity, huge closet, and laundry room with washer/dryer hookup. Other amenities include Nest thermostat, Ring doorbell, LED lighting throughout, speakers, USB ports, 200 amp electrical service, large Pex manifold, and fully sprinklered. Our standards are other's upgrades.
Location
State PA
County Philadelphia
Area 19148 (19148)
Zoning RSA5
Rooms
Other Rooms Living Room, Dining Room, Primary Bedroom, Bedroom 2, Bedroom 3, Kitchen, Family Room, Bedroom 1
Basement Full, Fully Finished
Interior
Interior Features Primary Bath(s), Kitchen - Island, Butlers Pantry, Ceiling Fan(s), Sprinkler System, Wet/Dry Bar, Stall Shower, Kitchen - Eat-In
Hot Water Natural Gas
Heating Forced Air
Cooling Central A/C
Flooring Wood, Tile/Brick
Equipment Disposal
Fireplace N
Window Features Bay/Bow
Appliance Disposal
Heat Source Natural Gas
Laundry Basement
Exterior
Exterior Feature Roof, Patio(s)
Utilities Available Cable TV
Water Access N
Roof Type Flat
Accessibility None
Porch Roof, Patio(s)
Garage N
Building
Story 3+
Foundation Concrete Perimeter
Sewer Public Sewer
Water Public
Architectural Style Straight Thru
Level or Stories 3+
Additional Building Above Grade
Structure Type 9'+ Ceilings
New Construction Y
Schools
School District The School District Of Philadelphia
Others
Senior Community No
Tax ID 393069900
Ownership Fee Simple
SqFt Source Estimated
Acceptable Financing Conventional, VA, FHA 203(b)
Listing Terms Conventional, VA, FHA 203(b)
Financing Conventional,VA,FHA 203(b)
Special Listing Condition Standard
Read Less
Want to know what your home might be worth? Contact us for a FREE valuation!

Our team is ready to help you sell your home for the highest possible price ASAP

Bought with Leah S Vozobule • Space & Company

GET MORE INFORMATION

