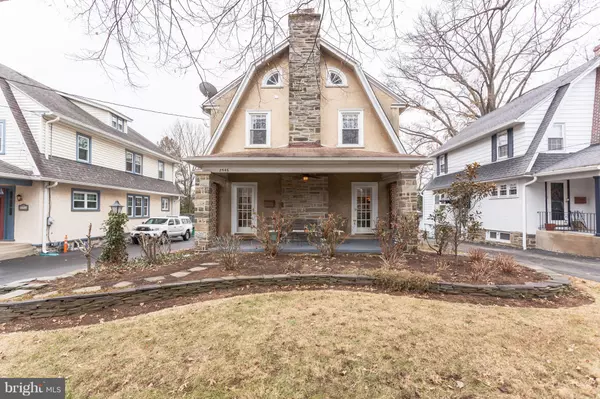$440,000
$450,000
2.2%For more information regarding the value of a property, please contact us for a free consultation.
2546 ROSEMONT AVE Ardmore, PA 19003
3 Beds
3 Baths
8,494 Sqft Lot
Key Details
Sold Price $440,000
Property Type Single Family Home
Sub Type Detached
Listing Status Sold
Purchase Type For Sale
Subdivision Ardmore Park
MLS Listing ID PADE255728
Sold Date 02/13/19
Style Dutch,Colonial
Bedrooms 3
Full Baths 2
Half Baths 1
HOA Y/N N
Originating Board BRIGHT
Year Built 1928
Annual Tax Amount $6,079
Tax Year 2018
Lot Size 8,494 Sqft
Acres 0.19
Property Description
Welcome to 2546 Rosemont Avenue, a beautiful 3 bedroom, 2.5 bath Dutch Colonial in sought after Ardmore neighborhood. A cozy front porch enveloped in a beautiful, well-maintained garden welcomes you to this inviting home. A convenient driveway entrance opens into the foyer with hardwood floors that flow into a formal dining room and living room. This living room is spacious and features a warm, stone fireplace, crown molding, and amazing custom shelving that stretches across two walls, perfect for decorating and sensible storage. Eat-in kitchen has been fully renovated and updated with stainless steel appliances, tile floor and backsplash, a large farmhouse sink, recessed lighting, and a door to the wooden back deck. Enjoy a spacious, fully-fenced backyard with a large storage shed. A laundry room and powder room complete the main level. Upper level boasts hardwood floors throughout, a master bedroom with a walk-in closet and en-suite with 2 sinks, shower stall, tile floor and gorgeous wainscoting. Two additional bedrooms and another full bath with tub/shower can also be found on the upper level. Finish the walk-out basement for additional living space or keep as is to satisfy all of your storage needs and more. This great home is located within short walking distance to local train stations, schools and playgrounds. Close to local shopping, dining and just a quick commute to the city. This home has it all!
Location
State PA
County Delaware
Area Haverford Twp (10422)
Zoning RESIDENTIAL
Rooms
Other Rooms Living Room, Dining Room, Primary Bedroom, Bedroom 2, Bedroom 3, Kitchen, Laundry, Bathroom 1, Bathroom 2, Primary Bathroom
Basement Full, Poured Concrete, Unfinished, Walkout Stairs
Interior
Interior Features Built-Ins, Ceiling Fan(s), Crown Moldings, Dining Area, Kitchen - Eat-In, Kitchen - Table Space, Primary Bath(s), Recessed Lighting, Stall Shower, Walk-in Closet(s), Wood Floors
Hot Water Natural Gas
Heating Hot Water
Cooling Central A/C
Fireplaces Number 1
Fireplaces Type Gas/Propane, Insert
Equipment Dishwasher, Disposal, Exhaust Fan, Oven - Self Cleaning, Oven/Range - Gas, Stainless Steel Appliances, Water Heater
Appliance Dishwasher, Disposal, Exhaust Fan, Oven - Self Cleaning, Oven/Range - Gas, Stainless Steel Appliances, Water Heater
Heat Source Natural Gas
Laundry Main Floor
Exterior
Exterior Feature Porch(es), Deck(s)
Garage Spaces 3.0
Fence Split Rail
Utilities Available Cable TV
Water Access N
View Garden/Lawn
Roof Type Pitched
Accessibility None
Porch Porch(es), Deck(s)
Total Parking Spaces 3
Garage N
Building
Lot Description Front Yard, Level, Open, Rear Yard
Story 2
Foundation Concrete Perimeter
Sewer Public Sewer
Water Public
Architectural Style Dutch, Colonial
Level or Stories 2
Additional Building Above Grade, Below Grade
New Construction N
Schools
Elementary Schools Chestnutwold
Middle Schools Haverford
High Schools Haverford
School District Haverford Township
Others
Senior Community No
Tax ID 22-06-01861-00
Ownership Fee Simple
SqFt Source Assessor
Security Features Smoke Detector
Horse Property N
Special Listing Condition Standard
Read Less
Want to know what your home might be worth? Contact us for a FREE valuation!

Our team is ready to help you sell your home for the highest possible price ASAP

Bought with Elizabeth F Fondren • BHHS Fox & Roach-Haverford
GET MORE INFORMATION





