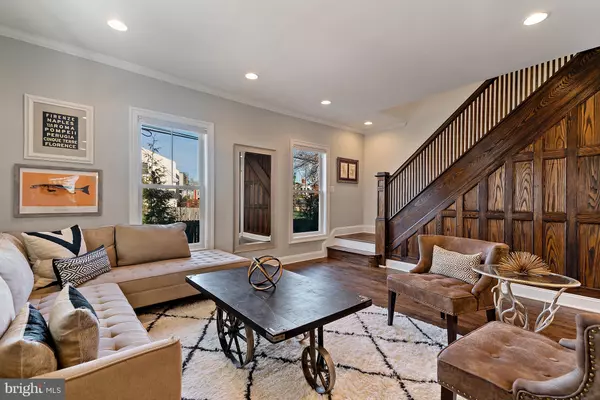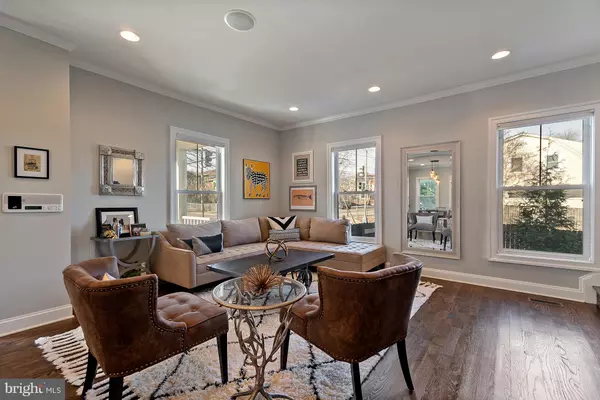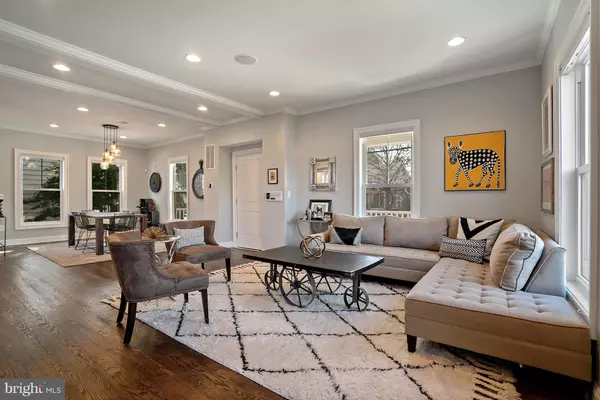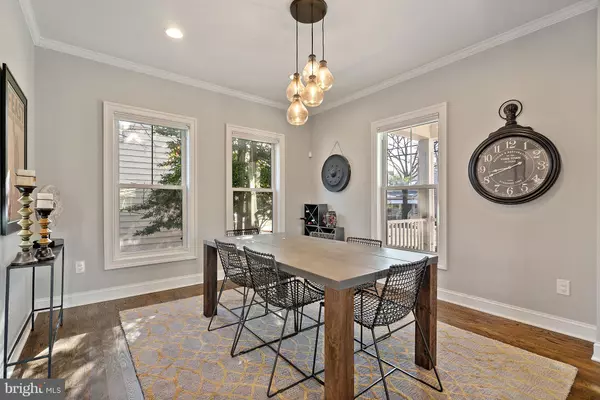$1,025,000
$949,900
7.9%For more information regarding the value of a property, please contact us for a free consultation.
4111 12TH ST NE Washington, DC 20017
4 Beds
4 Baths
2,967 SqFt
Key Details
Sold Price $1,025,000
Property Type Single Family Home
Sub Type Detached
Listing Status Sold
Purchase Type For Sale
Square Footage 2,967 sqft
Price per Sqft $345
Subdivision Brookland
MLS Listing ID DCDC311038
Sold Date 02/13/19
Style Colonial
Bedrooms 4
Full Baths 3
Half Baths 1
HOA Y/N N
Abv Grd Liv Area 2,463
Originating Board BRIGHT
Year Built 1920
Annual Tax Amount $6,795
Tax Year 2017
Lot Size 6,450 Sqft
Acres 0.15
Property Description
Beautifully updated 4BR/3.5BA detached single-family home with parking for 2+ cars! The main level of the home features hardwood floors, open floor plan, two living spaces (one with a gas fireplace), and stunningly updated kitchen with stainless GE appliances, marble & quartz counters, gas cooking, and huge island. Upstairs, there are 3 bedrooms, including the large master bedroom suite with double closets and spa-like en-suite bathroom w/ heated floors, double vanity & glass shower. There's also another full bathroom on this level. A true highlight of this home is the finished third floor that could be used for a playroom or entertaining. The lower level is completely finished with its own living space, bedroom & full bathroom. And all throughout the home are in-ceiling wired speakers! Outside, enjoy the private deck, patio, and backyard! Plus, there is secure off-street parking for 2+ cars!
Location
State DC
County Washington
Zoning RESIDENTIAL
Rooms
Basement Connecting Stairway, Full, Fully Finished, Improved, Windows
Interior
Interior Features Attic, Ceiling Fan(s), Dining Area, Crown Moldings, Floor Plan - Open, Kitchen - Gourmet, Primary Bath(s), Walk-in Closet(s), Wood Floors
Heating Forced Air
Cooling Ceiling Fan(s), Central A/C
Fireplaces Number 1
Fireplaces Type Gas/Propane
Equipment Built-In Microwave, Dishwasher, Disposal, Dryer, Microwave, Oven/Range - Gas, Refrigerator, Washer, Water Heater
Fireplace Y
Appliance Built-In Microwave, Dishwasher, Disposal, Dryer, Microwave, Oven/Range - Gas, Refrigerator, Washer, Water Heater
Heat Source Natural Gas
Exterior
Water Access N
Accessibility None
Garage N
Building
Story 3+
Sewer Public Sewer
Water Public
Architectural Style Colonial
Level or Stories 3+
Additional Building Above Grade, Below Grade
New Construction N
Schools
Elementary Schools Brookland Education Campus At Bunker Hill
Middle Schools Brookland Education Campus At Bunker Hill
High Schools Theodore Roosevelt
School District District Of Columbia Public Schools
Others
Senior Community No
Tax ID 3921//0063
Ownership Fee Simple
SqFt Source Estimated
Special Listing Condition Standard
Read Less
Want to know what your home might be worth? Contact us for a FREE valuation!

Our team is ready to help you sell your home for the highest possible price ASAP

Bought with Nathan J Guggenheim • Washington Fine Properties, LLC
GET MORE INFORMATION





