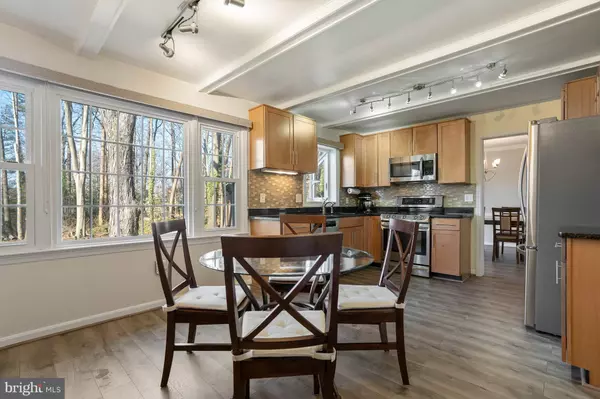$550,500
$550,000
0.1%For more information regarding the value of a property, please contact us for a free consultation.
7914 SAINT GEORGE CT Springfield, VA 22153
4 Beds
4 Baths
2,484 SqFt
Key Details
Sold Price $550,500
Property Type Single Family Home
Sub Type Detached
Listing Status Sold
Purchase Type For Sale
Square Footage 2,484 sqft
Price per Sqft $221
Subdivision Saratoga
MLS Listing ID VAFX746770
Sold Date 02/12/19
Style Colonial
Bedrooms 4
Full Baths 3
Half Baths 1
HOA Fees $5/ann
HOA Y/N Y
Abv Grd Liv Area 1,656
Originating Board BRIGHT
Year Built 1973
Annual Tax Amount $6,022
Tax Year 2019
Lot Size 8,836 Sqft
Acres 0.2
Property Description
MULTIPLE CONTRACTS! RATIFIED 1/13. This LOADED colonial is AMAZING! Sizzling gourmet kitchen w/new plank flooring, granite, custom back splash & stainless appliances. NEWER roof, NEWER HVAC, NEWER windows, NEW carpet, NEWLY remodeled baths, six panel doors, crown/chair rail molding & recessed lighting. NEW 1/2 bath w/heated floors. NEW high end LG washer w/steam. NEWER tankless water heater. NEW pellet stove. NEW heated garage. NEW wireless alarm system, NEW Nest wireless thermostat, Ring wireless doorbell & NEW keyless entry .Oversized garage w/ NEWER garage heater, NEW adorable shed, brick patio & large yard that backs to HOA parkland.
Location
State VA
County Fairfax
Zoning 131
Rooms
Other Rooms Living Room, Dining Room, Primary Bedroom, Bedroom 2, Bedroom 3, Bedroom 4, Kitchen, Game Room, Family Room, Storage Room, Bathroom 1, Bathroom 3
Basement Full, Fully Finished, Heated, Improved, Outside Entrance
Interior
Interior Features Attic, Attic/House Fan, Breakfast Area, Ceiling Fan(s), Chair Railings, Crown Moldings, Floor Plan - Traditional, Formal/Separate Dining Room, Kitchen - Eat-In, Kitchen - Gourmet, Kitchen - Table Space, Primary Bath(s), Recessed Lighting, Upgraded Countertops, Window Treatments, Built-Ins, Carpet, Walk-in Closet(s), Water Treat System
Hot Water Tankless, Electric
Heating Heat Pump - Electric BackUp
Cooling Central A/C, Ceiling Fan(s), Attic Fan
Fireplaces Number 2
Fireplaces Type Brick, Mantel(s), Fireplace - Glass Doors, Wood
Equipment Humidifier, Stainless Steel Appliances, Stove, Washer, Water Heater - Tankless, Built-In Microwave, Dual Flush Toilets, Icemaker, Microwave, Oven/Range - Electric
Fireplace Y
Window Features Bay/Bow,Vinyl Clad
Appliance Humidifier, Stainless Steel Appliances, Stove, Washer, Water Heater - Tankless, Built-In Microwave, Dual Flush Toilets, Icemaker, Microwave, Oven/Range - Electric
Heat Source Electric
Exterior
Parking Features Additional Storage Area, Garage - Front Entry, Garage Door Opener, Inside Access, Oversized
Garage Spaces 6.0
Fence Picket, Partially, Wood
Utilities Available Cable TV Available, Fiber Optics Available, Phone
Amenities Available Basketball Courts, Common Grounds, Jog/Walk Path, Pool Mem Avail, Tot Lots/Playground
Water Access N
View Trees/Woods
Accessibility Level Entry - Main
Attached Garage 2
Total Parking Spaces 6
Garage Y
Building
Lot Description Backs - Parkland, Backs to Trees, Cul-de-sac, Front Yard, Landscaping, Level, No Thru Street, Partly Wooded, Rear Yard, Trees/Wooded
Story 3+
Sewer Public Sewer
Water Public
Architectural Style Colonial
Level or Stories 3+
Additional Building Above Grade, Below Grade
New Construction N
Schools
Elementary Schools Saratoga
Middle Schools Key
High Schools John R. Lewis
School District Fairfax County Public Schools
Others
HOA Fee Include Management,Reserve Funds,Common Area Maintenance
Senior Community No
Tax ID 0982 06 0297
Ownership Fee Simple
SqFt Source Assessor
Security Features Main Entrance Lock,Security System,Smoke Detector
Acceptable Financing Conventional, Cash, FHA, VA
Horse Property N
Listing Terms Conventional, Cash, FHA, VA
Financing Conventional,Cash,FHA,VA
Special Listing Condition Standard
Read Less
Want to know what your home might be worth? Contact us for a FREE valuation!

Our team is ready to help you sell your home for the highest possible price ASAP

Bought with Audrey B Davidson • Samson Properties

GET MORE INFORMATION





