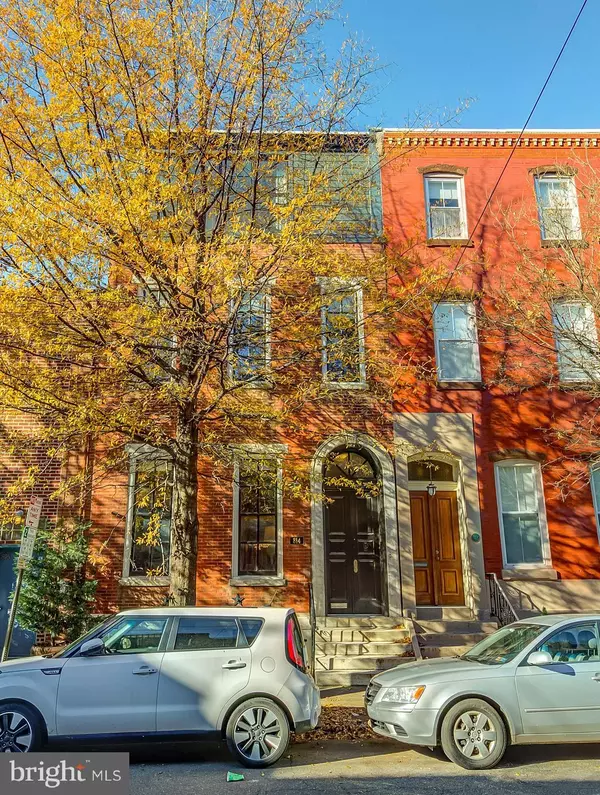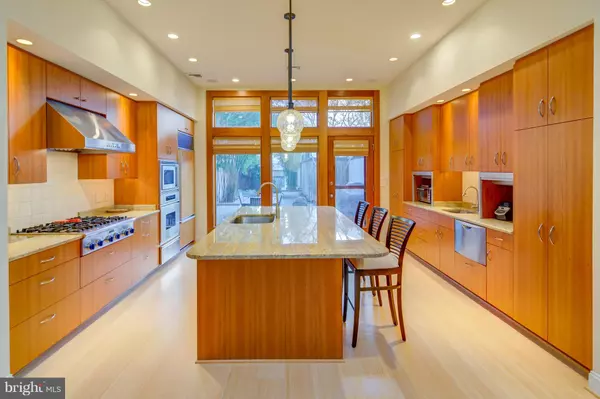$1,500,000
$1,500,000
For more information regarding the value of a property, please contact us for a free consultation.
814 S 10TH ST Philadelphia, PA 19147
4 Beds
4 Baths
4,105 SqFt
Key Details
Sold Price $1,500,000
Property Type Townhouse
Sub Type Interior Row/Townhouse
Listing Status Sold
Purchase Type For Sale
Square Footage 4,105 sqft
Price per Sqft $365
Subdivision Bella Vista
MLS Listing ID PAPH408682
Sold Date 02/11/19
Style Other
Bedrooms 4
Full Baths 3
Half Baths 1
HOA Y/N N
Abv Grd Liv Area 3,480
Originating Board BRIGHT
Year Built 1910
Annual Tax Amount $11,664
Tax Year 2019
Lot Size 3,128 Sqft
Acres 0.07
Lot Dimensions 19.5 X 105.2
Property Description
Rare opportunity to own a gorgeous, renovated 4 bedroom plus family room, 3.5 bath home on a landscaped parcel that runs street to street (and both lovely tree-lined blocks at that, 10th Street and Warnock). Prime Bella Vista location. Unparalleled outdoor space for Center City plus multiple car parking. This lot is so large it could be subdivided into a separate buildable lot and still have parking and fabulous outdoor space for both residences. Or build a large garage for your use with residence above for extra income, in-law suite, or guests. Or just use as-is (as the previous owners have) and enjoy an amazing home, bathed in all-day light, exceptional outdoor spaces, and of course, the parking. The home has an amazing layout and light open feel, along with hardwood floors and high ceilings throughout, spacious bedrooms, and a comfortable family room that opens to the stunning kitchen and overlooks the patio. Two fireplaces, another big outdoor space (2nd floor walk-out terrace), 2-zone HVAC, superb storage throughout, and more. Wonderful lifestyle and location, within blocks of all that Bella Vista, Italian Market, Wash West, and all that Center City has to offer (96 WalkScore!).
Location
State PA
County Philadelphia
Area 19147 (19147)
Zoning RM1
Rooms
Other Rooms Living Room, Dining Room, Primary Bedroom, Bedroom 3, Bedroom 4, Kitchen, Basement, Laundry, Bathroom 2
Basement Partial
Interior
Interior Features Built-Ins, Central Vacuum, Family Room Off Kitchen, Kitchen - Island, Primary Bath(s), Recessed Lighting, Skylight(s), Walk-in Closet(s), Wine Storage, Wood Floors
Heating Forced Air, Heat Pump(s)
Cooling Central A/C
Flooring Hardwood
Fireplaces Number 2
Fireplaces Type Gas/Propane, Wood
Fireplace Y
Heat Source Natural Gas, Electric
Laundry Upper Floor
Exterior
Exterior Feature Deck(s), Patio(s)
Parking Features Built In, Garage Door Opener, Oversized
Garage Spaces 3.0
Water Access N
Accessibility None
Porch Deck(s), Patio(s)
Total Parking Spaces 3
Garage Y
Building
Lot Description Rear Yard, Subdivision Possible
Story 3+
Sewer Public Sewer
Water Public
Architectural Style Other
Level or Stories 3+
Additional Building Above Grade, Below Grade
New Construction N
Schools
School District The School District Of Philadelphia
Others
Senior Community No
Tax ID 022308400
Ownership Fee Simple
SqFt Source Assessor
Special Listing Condition Standard
Read Less
Want to know what your home might be worth? Contact us for a FREE valuation!

Our team is ready to help you sell your home for the highest possible price ASAP

Bought with Sean W Kaplan • Compass RE
GET MORE INFORMATION





