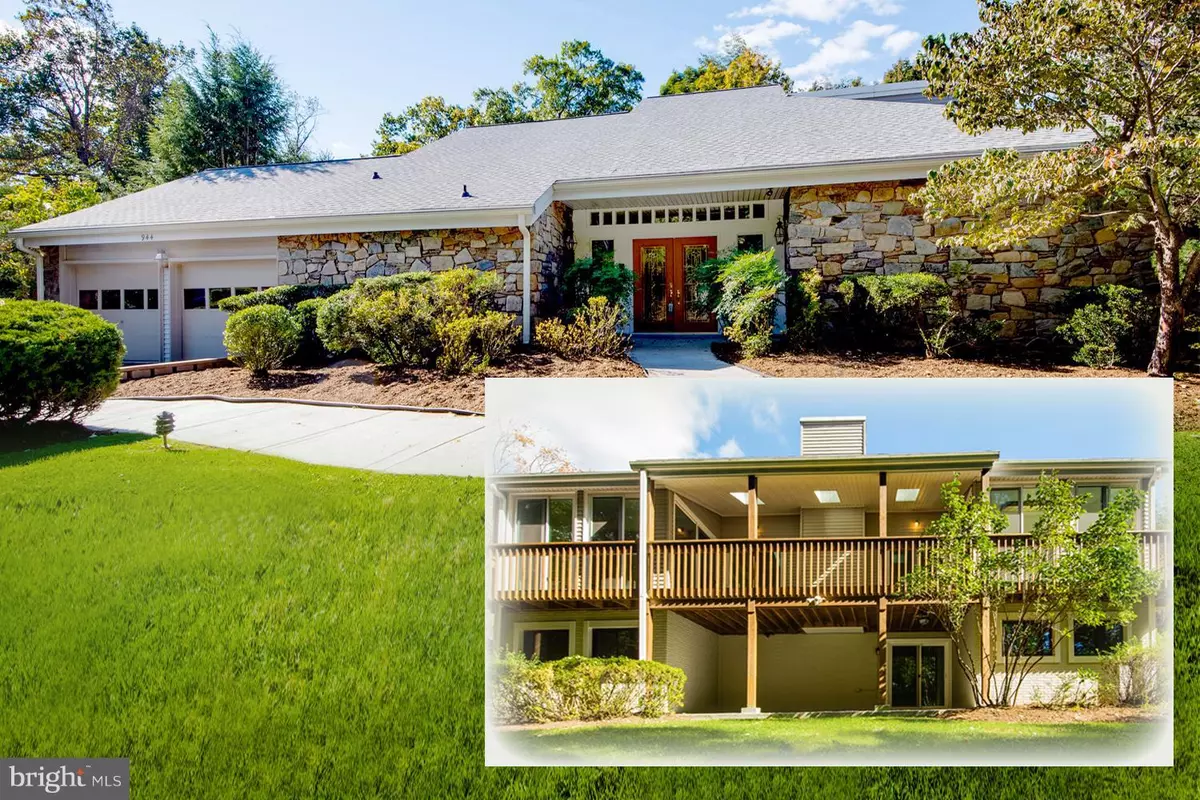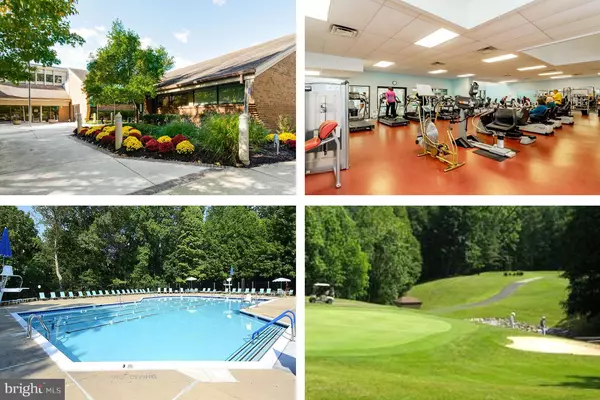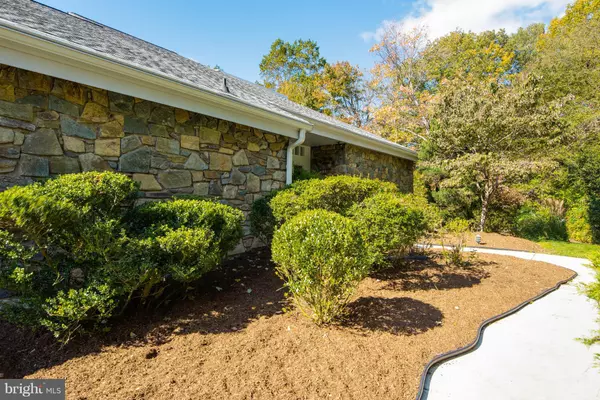$575,000
$585,000
1.7%For more information regarding the value of a property, please contact us for a free consultation.
944 TIDEWATER GROVE CT Annapolis, MD 21401
4 Beds
3 Baths
3,900 SqFt
Key Details
Sold Price $575,000
Property Type Single Family Home
Sub Type Detached
Listing Status Sold
Purchase Type For Sale
Square Footage 3,900 sqft
Price per Sqft $147
Subdivision Heritage Harbour
MLS Listing ID 1009984904
Sold Date 02/04/19
Style Contemporary
Bedrooms 4
Full Baths 3
HOA Fees $136/mo
HOA Y/N Y
Abv Grd Liv Area 2,917
Originating Board BRIGHT
Year Built 1984
Annual Tax Amount $6,607
Tax Year 2018
Lot Size 0.389 Acres
Acres 0.39
Property Description
Winter Water Views* BEAUTIFUL HOME* TUCKED AWAY IN A PRIVATE CUL DE SAC * Steps away from Community Center* 3,900 square feet* New Carpets* Multi Decks*Freshly Painted * Sun Room* Shoji screen room dividers * Vaulted Ceilings* 2-Story Living Room* Fireplace* Multi Sliding Doors * Dine-in Kitchen* Master Bedroom Suite off main deck * Master Bath walk-in therapeutic soaking tub * Spacious Basement * 1 Bedroom * 1 Full Bathroom * 2nd Family Room* Patio walk-out to tree-bordered yard * Community Amenities * Pools * Tennis* Golf * Fitness Center & more!
Location
State MD
County Anne Arundel
Zoning R2
Rooms
Other Rooms Bedroom 4, Family Room, Office, Bonus Room
Basement Full, Daylight, Full, Fully Finished, Heated, Rear Entrance, Sump Pump, Walkout Level, Windows, Other
Main Level Bedrooms 3
Interior
Interior Features Breakfast Area, Combination Dining/Living, Dining Area, Floor Plan - Open, Formal/Separate Dining Room, Kitchen - Eat-In, Kitchen - Gourmet, Kitchen - Island, Kitchen - Table Space, Pantry, Skylight(s), Walk-in Closet(s)
Heating Heat Pump(s)
Cooling Ceiling Fan(s), Central A/C
Fireplaces Number 1
Equipment Built-In Microwave, Dishwasher, Disposal, Dryer, Refrigerator, Stove
Fireplace Y
Window Features Skylights
Appliance Built-In Microwave, Dishwasher, Disposal, Dryer, Refrigerator, Stove
Heat Source Other, Solar
Laundry Main Floor
Exterior
Parking Features Additional Storage Area, Garage Door Opener, Garage - Front Entry, Oversized
Garage Spaces 2.0
Amenities Available Art Studio, Beach, Billiard Room, Club House, Common Grounds, Community Center, Dining Rooms, Elevator, Exercise Room, Fitness Center, Game Room, Gift Shop, Golf Course Membership Available, Hot tub, Jog/Walk Path, Lake, Library, Marina/Marina Club, Meeting Room, Party Room, Picnic Area, Pool - Indoor, Pool - Outdoor, Recreational Center, Retirement Community, Sauna, Security, Tennis Courts, Transportation Service, Water/Lake Privileges
Water Access N
View Water
Accessibility Other
Attached Garage 2
Total Parking Spaces 2
Garage Y
Building
Story 2
Sewer Public Sewer
Water Public
Architectural Style Contemporary
Level or Stories 2
Additional Building Above Grade, Below Grade
New Construction N
Schools
School District Anne Arundel County Public Schools
Others
HOA Fee Include Common Area Maintenance,Health Club,Management,Pier/Dock Maintenance,Pool(s),Recreation Facility,Reserve Funds,Sauna
Senior Community Yes
Age Restriction 55
Tax ID 020289290020317
Ownership Fee Simple
SqFt Source Estimated
Special Listing Condition Standard
Read Less
Want to know what your home might be worth? Contact us for a FREE valuation!

Our team is ready to help you sell your home for the highest possible price ASAP

Bought with Arian Sargent Lucas • Lofgren-Sargent Real Estate

GET MORE INFORMATION





