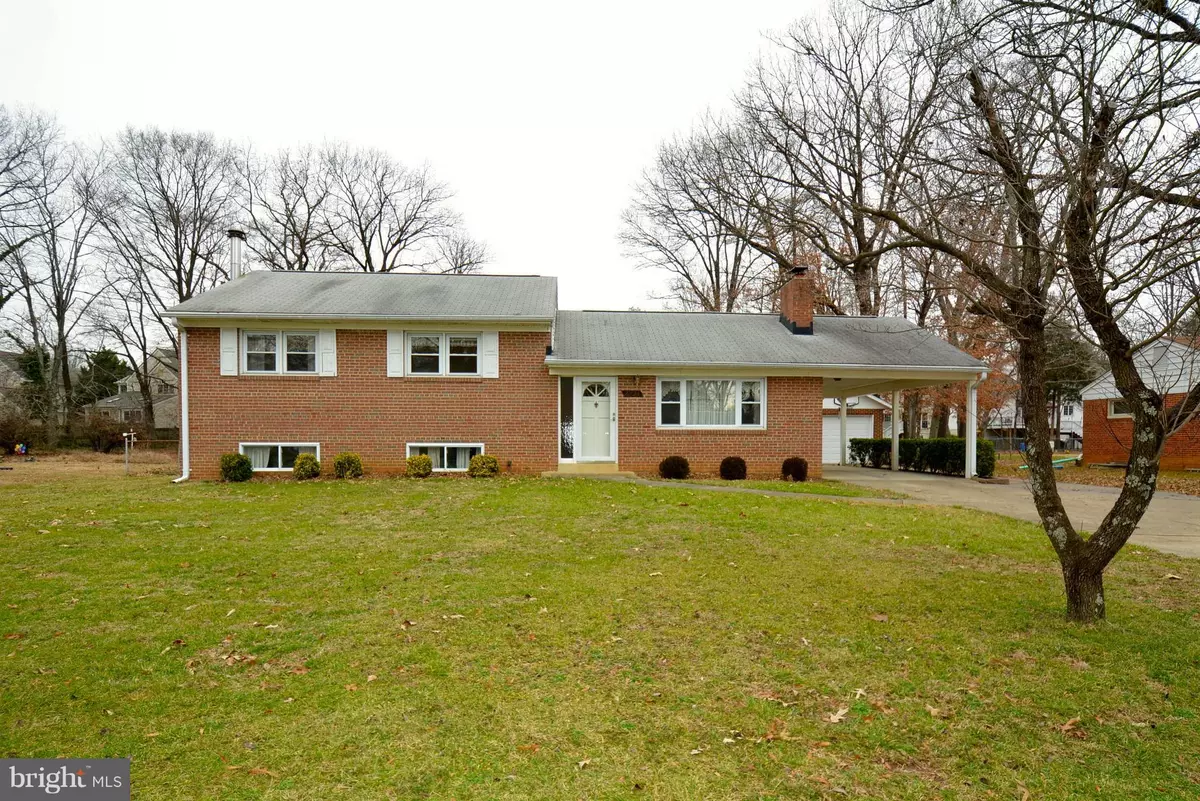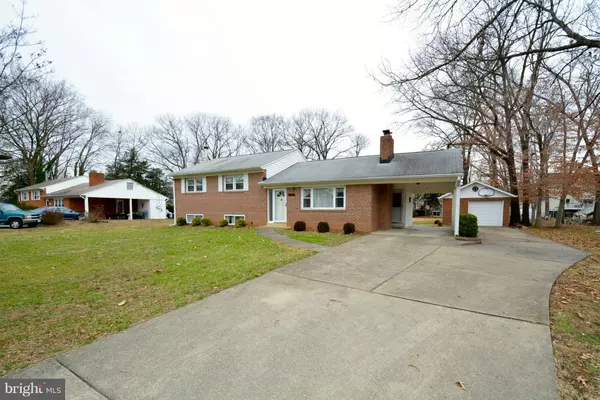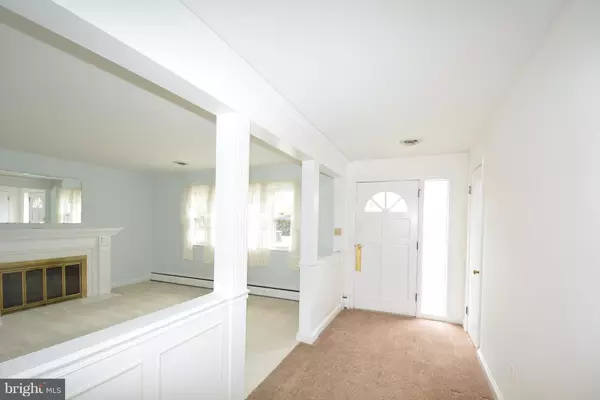$500,000
$485,000
3.1%For more information regarding the value of a property, please contact us for a free consultation.
6424 GREENLEAF ST Springfield, VA 22150
4 Beds
3 Baths
1,248 SqFt
Key Details
Sold Price $500,000
Property Type Single Family Home
Sub Type Detached
Listing Status Sold
Purchase Type For Sale
Square Footage 1,248 sqft
Price per Sqft $400
Subdivision Springfield Forest
MLS Listing ID VAFX745110
Sold Date 02/08/19
Style Split Level
Bedrooms 4
Full Baths 2
Half Baths 1
HOA Y/N N
Abv Grd Liv Area 1,248
Originating Board BRIGHT
Year Built 1956
Annual Tax Amount $5,220
Tax Year 2019
Lot Size 0.505 Acres
Acres 0.51
Property Description
WHAT A WONDERFUL HOME IN PRIME LOCATION..Home is within walking distance to Springfield Metro, minutes to 495/95, and close to Ft. Belvoir.This 4 bedroom 2.5 bath home is on a 1/2 acre lot that is flat, treed and fenced. At the rear of the lot is a very large storage shed with a cement floor. Also there is a detached 1 car garage with workbench and shelving.There is an extended carport attached to house that leads into the kitchen. Home is immaculate. Kitchen has been updated with great cabinets and granite countertops. There is hardwood flooring on most of main and upper levels (some under carpet). The formal dining room has sliding glass doors to patio. The lovely living room has a beautiful fireplace with attractive mantle and large window letting in all the sunlight. Upstairs features 3 bedrooms and 2 baths. Both baths have been updated. The lower level has a large rec room (TV on wall stays), bedroom that has a walkout to backyard and a powder room. Lower level has a huge dry crawl space for large amount of storage..Roof..15 yrs..Hot water heater..12 years..AC..1 year..Furnace..upgraded 10 years Property sold in "as is" condition. Seller says house is in good condition and knows of nothing wrong. Please us contingencies/clauses addendum when writing offer
Location
State VA
County Fairfax
Zoning 110
Rooms
Other Rooms Living Room, Dining Room, Primary Bedroom, Bedroom 2, Bedroom 3, Kitchen, Bedroom 1, Other
Basement Outside Entrance, Partially Finished, Sump Pump, Walkout Level, Daylight, Partial, Walkout Stairs
Interior
Interior Features Built-Ins, Carpet, Ceiling Fan(s), Chair Railings, Crown Moldings, Floor Plan - Traditional, Kitchen - Eat-In, Primary Bath(s), Wood Floors
Hot Water Natural Gas
Heating Hot Water, Baseboard - Hot Water
Cooling Ceiling Fan(s), Central A/C
Flooring Carpet, Hardwood
Fireplaces Number 1
Fireplaces Type Wood
Equipment Built-In Microwave, Dishwasher, Disposal, Dryer, Exhaust Fan, Icemaker, Microwave, Oven/Range - Electric, Refrigerator, Washer
Fireplace Y
Appliance Built-In Microwave, Dishwasher, Disposal, Dryer, Exhaust Fan, Icemaker, Microwave, Oven/Range - Electric, Refrigerator, Washer
Heat Source Natural Gas
Laundry Lower Floor
Exterior
Exterior Feature Patio(s)
Parking Features Garage - Front Entry, Garage Door Opener
Garage Spaces 2.0
Water Access N
View Trees/Woods
Accessibility None
Porch Patio(s)
Total Parking Spaces 2
Garage Y
Building
Story 3+
Sewer Public Sewer
Water Public
Architectural Style Split Level
Level or Stories 3+
Additional Building Above Grade, Below Grade
New Construction N
Schools
Elementary Schools Forestdale
Middle Schools Key
High Schools John R. Lewis
School District Fairfax County Public Schools
Others
Senior Community No
Tax ID 0911 02 0039
Ownership Fee Simple
SqFt Source Assessor
Special Listing Condition Standard
Read Less
Want to know what your home might be worth? Contact us for a FREE valuation!

Our team is ready to help you sell your home for the highest possible price ASAP

Bought with Tom Sklopan Jr. • Century 21 Accent Homes
GET MORE INFORMATION





