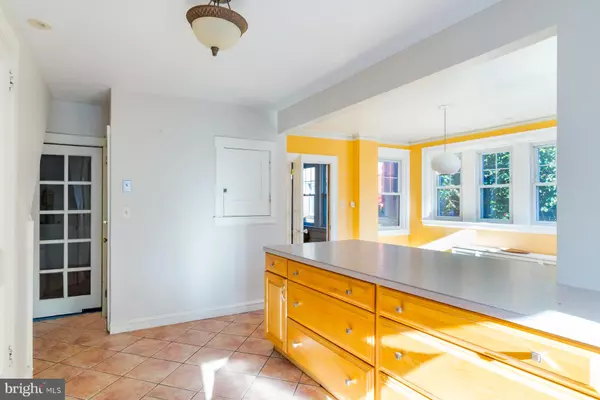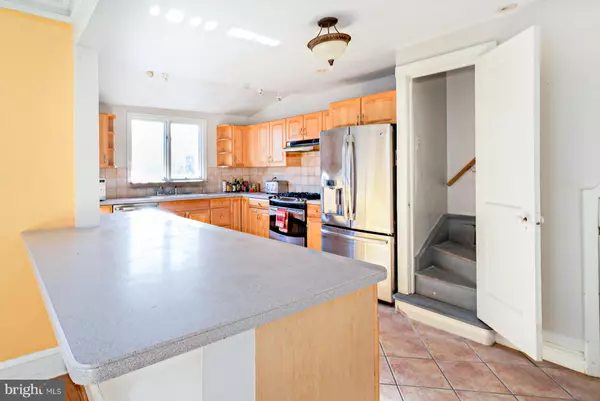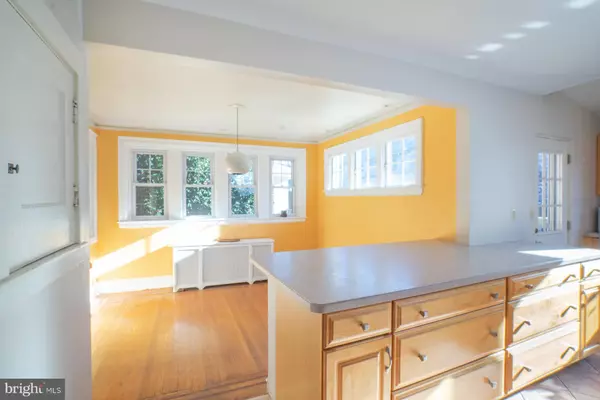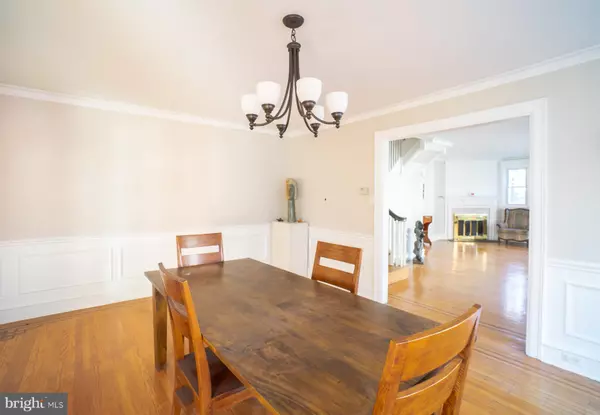$775,000
$775,000
For more information regarding the value of a property, please contact us for a free consultation.
4612 OSAGE AVE Philadelphia, PA 19143
5 Beds
3 Baths
3,080 Sqft Lot
Key Details
Sold Price $775,000
Property Type Single Family Home
Sub Type Twin/Semi-Detached
Listing Status Sold
Purchase Type For Sale
Subdivision University City
MLS Listing ID PAPH504552
Sold Date 02/08/19
Style Craftsman,Tudor
Bedrooms 5
Full Baths 3
HOA Y/N N
Originating Board BRIGHT
Year Built 1925
Annual Tax Amount $7,217
Tax Year 2018
Lot Size 3,080 Sqft
Acres 0.07
Property Description
People...People...It's that time again. A great house on the best block in University City. Hope I haven't inconvenienced you, what with the holidays and all; but if you know what's good for you, put Amazon Prime on hold for a minute and pay attention.This was a great house when the owner purchased it six years ago, but she persisted...If you like padding around in your stocking feet, you'll love the heated floor in the fabuloso kitchen, which has been opened up to encompass the entire rear of the first floor, giving generous space to the breakfast room and countertops for days. Nice south facing deck off the kitchen is begging for a Weber or a Big Green Egg.I guess I should have started my description in the front of the house, mentioning the sunporch with its hundred panes of glass, or the living room with glowing oak floors and wood burning fireplace, or the formal dining room that whispers "let's play Downtown Abbey".How you choose to use the second floor is up to you. The front room is sometimes used as a bedroom, but is often used as a parlor or den. The bathroom was recently redone, and also has radiant heated floors. The two rear rooms are often combined into a master suite, bedroom and nursery, sitting room and...like I said, you'll figure it out. The third floor has two generous bedrooms and a recently remodeled bathroom. So, what did I forget? I forgot to mention the C/AC. I for- got to mention the garage. I forgot to mention that it's in the catchment area for Penn Alexander School. I forgot to mention how many cool people live in the neighborhood, and none of them voted for you know who...Okay, okay; I've said more than enough.
Location
State PA
County Philadelphia
Area 19143 (19143)
Zoning RSA3
Direction East
Rooms
Other Rooms Additional Bedroom
Basement Full, Walkout Level, Side Entrance, Daylight, Partial, Garage Access, Improved, Outside Entrance
Interior
Interior Features Crown Moldings, Formal/Separate Dining Room, Stain/Lead Glass, Wood Floors
Hot Water 60+ Gallon Tank
Heating Radiator
Cooling Central A/C
Flooring Hardwood
Fireplaces Number 1
Fireplaces Type Wood, Brick
Furnishings No
Fireplace Y
Heat Source Natural Gas
Laundry Basement
Exterior
Parking Features Inside Access
Garage Spaces 2.0
Water Access N
Roof Type Slate
Accessibility None
Attached Garage 1
Total Parking Spaces 2
Garage Y
Building
Story 3+
Foundation Stone
Sewer Public Sewer
Water Public
Architectural Style Craftsman, Tudor
Level or Stories 3+
Additional Building Above Grade, Below Grade
Structure Type Plaster Walls
New Construction N
Schools
Elementary Schools Penn Alexander School
Middle Schools Penn Alexander School
School District The School District Of Philadelphia
Others
Senior Community No
Tax ID 461039400
Ownership Fee Simple
SqFt Source Assessor
Acceptable Financing Conventional, Cash
Horse Property N
Listing Terms Conventional, Cash
Financing Conventional,Cash
Special Listing Condition Standard
Read Less
Want to know what your home might be worth? Contact us for a FREE valuation!

Our team is ready to help you sell your home for the highest possible price ASAP

Bought with Linda Schaal • BHHS Fox & Roach At the Harper, Rittenhouse Square
GET MORE INFORMATION





