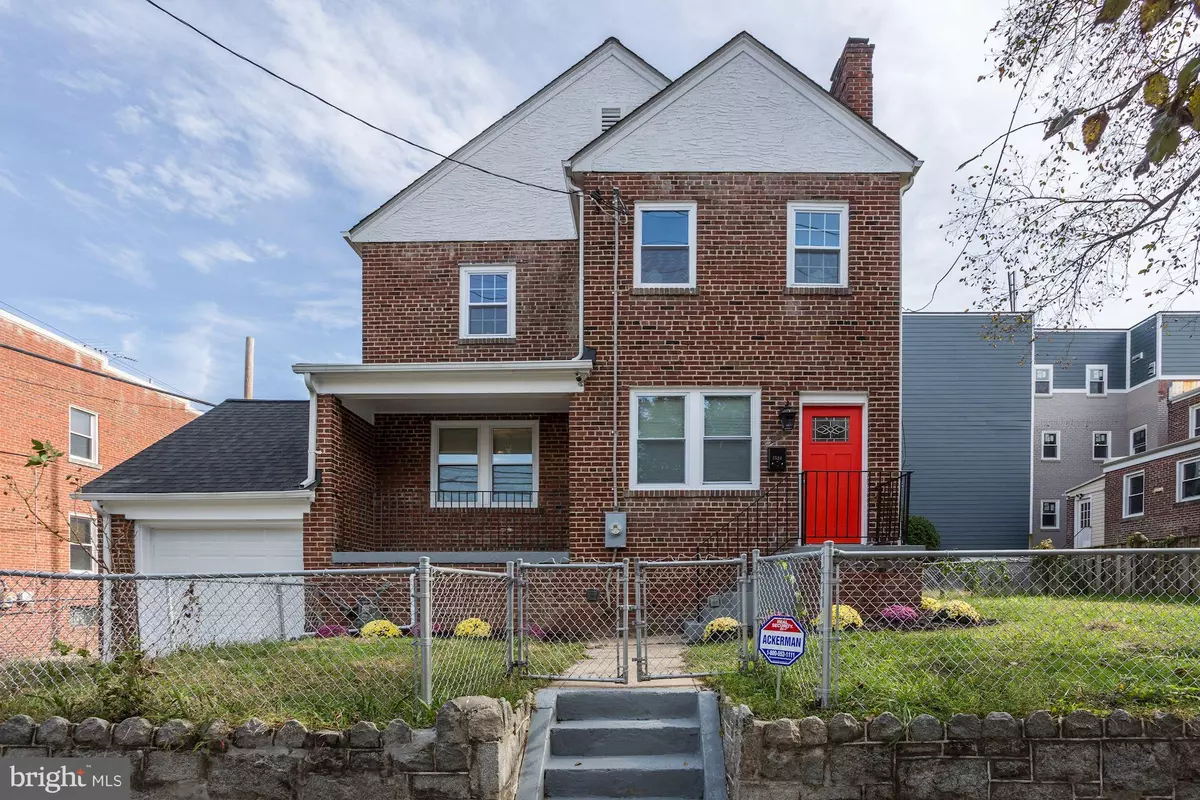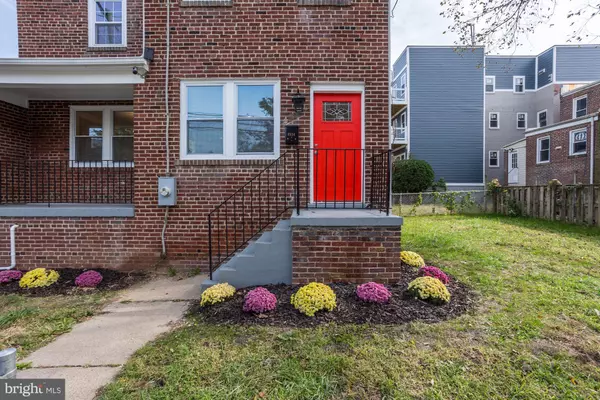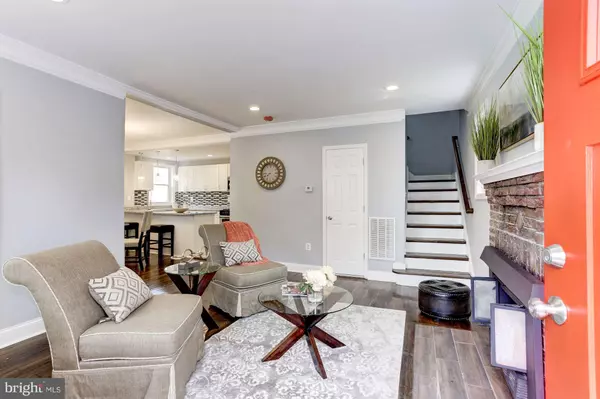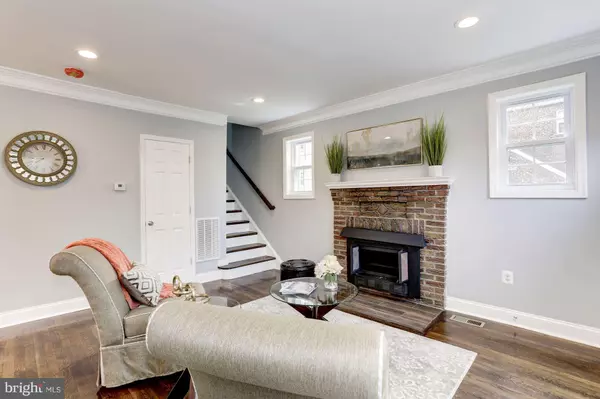$452,500
$449,900
0.6%For more information regarding the value of a property, please contact us for a free consultation.
1524 19TH ST SE Washington, DC 20020
3 Beds
3 Baths
1,750 SqFt
Key Details
Sold Price $452,500
Property Type Single Family Home
Sub Type Detached
Listing Status Sold
Purchase Type For Sale
Square Footage 1,750 sqft
Price per Sqft $258
Subdivision Anacostia
MLS Listing ID DCDC100698
Sold Date 02/07/19
Style Colonial
Bedrooms 3
Full Baths 2
Half Baths 1
HOA Y/N N
Abv Grd Liv Area 1,280
Originating Board BRIGHT
Year Built 1936
Annual Tax Amount $3,197
Tax Year 2019
Lot Size 1,750 Sqft
Acres 0.04
Property Description
Stunning renovated detached home on a fenced corner lot makes this home a rare commodity in the center of the city. A garage with code entry makes this home some a rare treasure considering it is minutes to Capitol Hill, Nationals Stadium, The Wharf, The Yards, & Route 295. With 3 bedrooms and 2.5 baths, there is plenty of room for the either a working professional or a growing family. The gorgeous kitchen is well designed to placate the most particular cook with granite counter tops, a breakfast bar, stainless steel appliances and a glass-tiled backsplash. Additional features include hardwood floors and recessed lighting throughout. The basement is a major bonus as a recreation area with a wet bar with conversion potential to an individual rentable apartment with a separate side entrance and washer/dryer hook ups. This home has it all!
Location
State DC
County Washington
Zoning 12
Rooms
Basement Fully Finished, Interior Access, Outside Entrance, Sump Pump, Side Entrance, Walkout Stairs
Interior
Interior Features Ceiling Fan(s), Crown Moldings, Dining Area, Floor Plan - Open, Recessed Lighting, Wet/Dry Bar, Wood Floors, Upgraded Countertops
Heating Forced Air
Cooling Central A/C
Flooring Ceramic Tile, Hardwood
Fireplaces Number 1
Equipment Dishwasher, Disposal, Dryer - Front Loading, Exhaust Fan, Microwave, Oven/Range - Gas, Refrigerator, Stainless Steel Appliances, Washer - Front Loading, Water Heater, Oven - Self Cleaning
Appliance Dishwasher, Disposal, Dryer - Front Loading, Exhaust Fan, Microwave, Oven/Range - Gas, Refrigerator, Stainless Steel Appliances, Washer - Front Loading, Water Heater, Oven - Self Cleaning
Heat Source Natural Gas
Exterior
Parking Features Garage - Front Entry
Garage Spaces 2.0
Water Access N
Roof Type Asphalt
Accessibility None
Attached Garage 1
Total Parking Spaces 2
Garage Y
Building
Story 3+
Sewer Public Sewer
Water Public
Architectural Style Colonial
Level or Stories 3+
Additional Building Above Grade, Below Grade
Structure Type Dry Wall
New Construction N
Schools
School District District Of Columbia Public Schools
Others
Senior Community No
Tax ID 5573//0803
Ownership Fee Simple
SqFt Source Estimated
Special Listing Condition Standard
Read Less
Want to know what your home might be worth? Contact us for a FREE valuation!

Our team is ready to help you sell your home for the highest possible price ASAP

Bought with Brittany Lambrechts Camacho • Century 21 Redwood Realty
GET MORE INFORMATION





