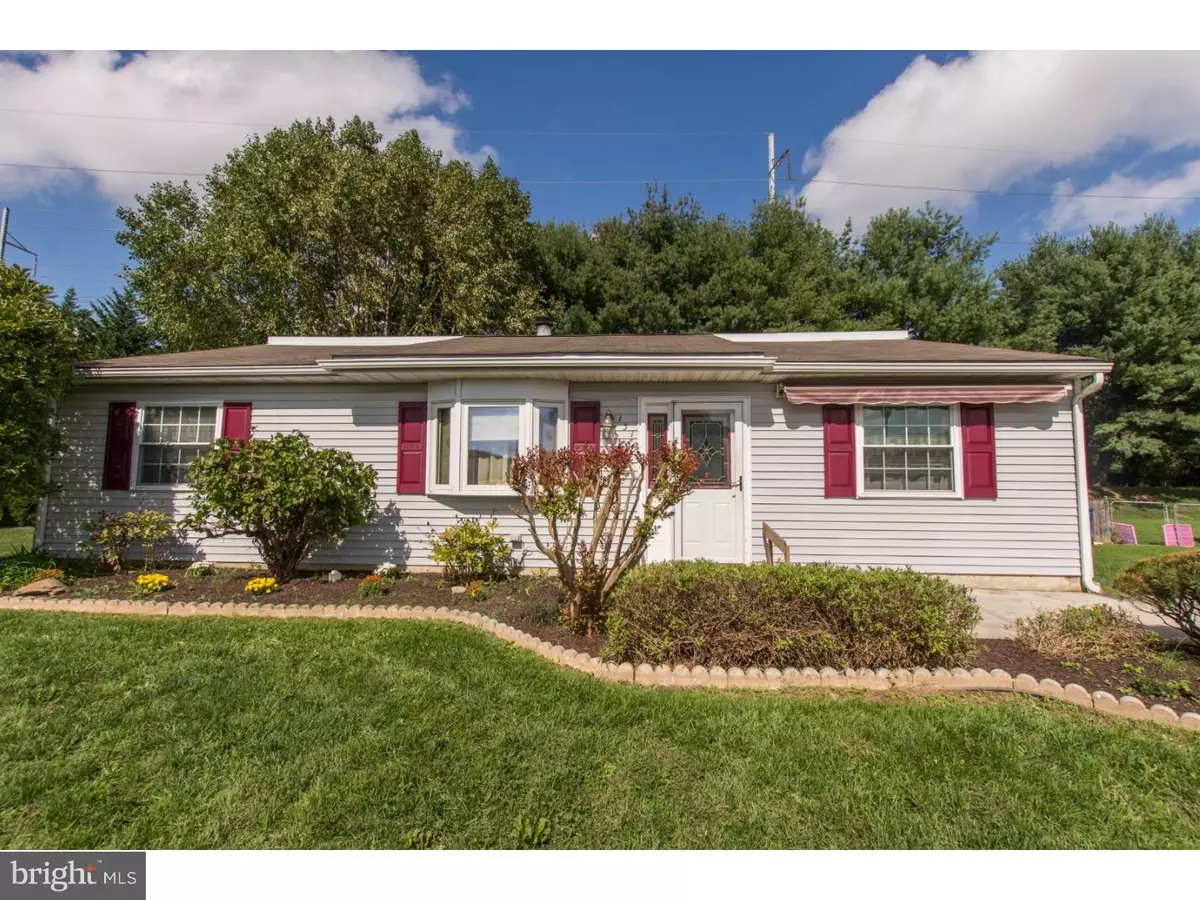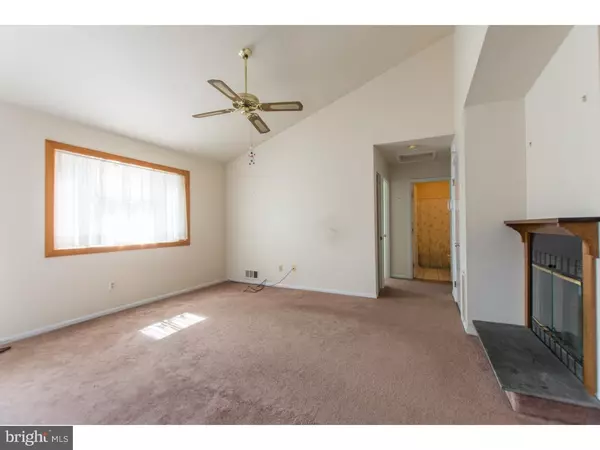$185,000
$205,000
9.8%For more information regarding the value of a property, please contact us for a free consultation.
131 HARMONY CREST DR Newark, DE 19713
3 Beds
2 Baths
1,275 SqFt
Key Details
Sold Price $185,000
Property Type Single Family Home
Sub Type Detached
Listing Status Sold
Purchase Type For Sale
Square Footage 1,275 sqft
Price per Sqft $145
Subdivision Harmony Crest
MLS Listing ID 1008357992
Sold Date 01/31/19
Style Ranch/Rambler
Bedrooms 3
Full Baths 2
HOA Fees $4/ann
HOA Y/N Y
Abv Grd Liv Area 1,275
Originating Board TREND
Year Built 1987
Annual Tax Amount $1,802
Tax Year 2017
Lot Size 9,148 Sqft
Acres 0.21
Lot Dimensions 60X136
Property Description
SELLER VERY MOTIVATED!!!!....Nice 3 bedroom & 2 full bath ranch in popular Harmony Woods. Pulling up to the house you will notice the freshly landscaped yard and an awning to enjoy sitting outside while protected from the sun. Entering the home is a large living room with a brick fireplace. To the right of the entrance is the nicely sized master bedroom and a full bath. To the left are two additional bedrooms with a full bath in between. At the back of the house is the dining room and large kitchen. All appliances are included in as-is condition. Exiting the rear of the home you will notice the yard is fenced and private. There is a shed which is also included. A nice size concrete pad which can be used for outdoor living completes the backyard. It is located very close to Christiana Hospital, tax-free Christiana Mall, Delaware Park, and the University of Delaware with easy access to I-95 and Kirkwood Highway. This home would be great for a first time home buyer or someone looking for one floor living. House and shed are being conveyed AS-IS, no repairs will be made by the seller. Inspections are for informational purposes only.
Location
State DE
County New Castle
Area Newark/Glasgow (30905)
Zoning NC6.5
Rooms
Other Rooms Living Room, Dining Room, Primary Bedroom, Bedroom 2, Kitchen, Bedroom 1, Attic
Main Level Bedrooms 3
Interior
Interior Features Primary Bath(s), Ceiling Fan(s)
Hot Water Natural Gas
Heating Heat Pump - Gas BackUp, Programmable Thermostat
Cooling Central A/C
Flooring Fully Carpeted, Vinyl
Fireplaces Number 1
Fireplaces Type Brick
Equipment Dishwasher
Fireplace Y
Appliance Dishwasher
Heat Source Natural Gas
Laundry Main Floor
Exterior
Exterior Feature Patio(s)
Fence Other
Utilities Available Cable TV
Water Access N
Roof Type Pitched
Accessibility Mobility Improvements
Porch Patio(s)
Garage N
Building
Story 1
Foundation Concrete Perimeter
Sewer Public Sewer
Water Public
Architectural Style Ranch/Rambler
Level or Stories 1
Additional Building Above Grade
New Construction N
Schools
Elementary Schools Gallaher
Middle Schools Shue-Medill
High Schools Christiana
School District Christina
Others
HOA Fee Include Common Area Maintenance,Snow Removal
Senior Community No
Tax ID 09-017.30-181
Ownership Fee Simple
SqFt Source Estimated
Security Features Security System
Acceptable Financing Conventional, FHA 203(b)
Listing Terms Conventional, FHA 203(b)
Financing Conventional,FHA 203(b)
Special Listing Condition Standard
Read Less
Want to know what your home might be worth? Contact us for a FREE valuation!

Our team is ready to help you sell your home for the highest possible price ASAP

Bought with Nancy M Good • RE/MAX Point Realty

GET MORE INFORMATION





