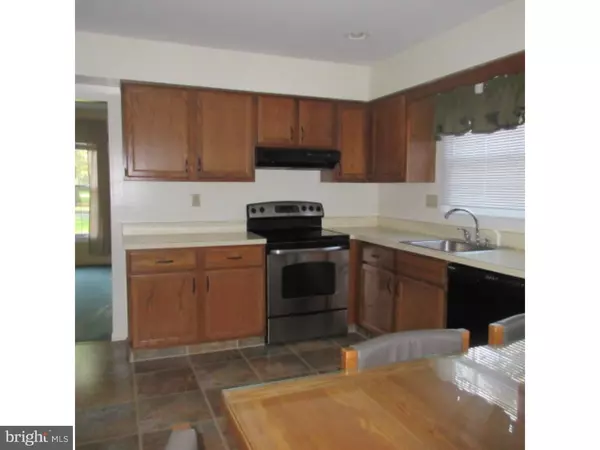$307,400
$307,400
For more information regarding the value of a property, please contact us for a free consultation.
5651 BELMONT MANOR DR Pipersville, PA 18947
4 Beds
3 Baths
2,442 SqFt
Key Details
Sold Price $307,400
Property Type Single Family Home
Sub Type Detached
Listing Status Sold
Purchase Type For Sale
Square Footage 2,442 sqft
Price per Sqft $125
Subdivision Belmont Farms
MLS Listing ID PABU102088
Sold Date 01/31/19
Style Colonial
Bedrooms 4
Full Baths 2
Half Baths 1
HOA Y/N N
Abv Grd Liv Area 2,442
Originating Board TREND
Year Built 1984
Annual Tax Amount $7,259
Tax Year 2018
Lot Size 1.760 Acres
Acres 1.76
Lot Dimensions 319X240
Property Description
Great Opportunity to be Owners in the Desirable Belmont Farms Community of Pipersville. Enjoy Privacy and Quiet in this Prime Cul-de-Sac Location. This is a Wonderful Sized Lot with Almost 1.8 Acre, and an Amazing Yard. 4 Full Bedrooms and 2 1/2 Baths Provides Plenty of Space for Your Growing Family. Open Kitchen to the Family Room With Plenty of Sunlight is The Center of the Home. Only 10 Minutes to Popular Doylestown Borough, the New Jersey Border and Central to Shopping and Major Routes. Blue Ribbon Central Bucks School District. No seller's disclosure. Sold AS-IS. Buyer responsible for U&O and full transfer tax. Proof of funds or pre-qualification required with offers. Earnest money must be certified funds.
Location
State PA
County Bucks
Area Plumstead Twp (10134)
Zoning R1
Rooms
Other Rooms Living Room, Dining Room, Master Bedroom, Bedroom 2, Bedroom 3, Kitchen, Family Room, Bedroom 1
Basement Full
Interior
Interior Features Kitchen - Eat-In
Hot Water Electric
Heating Central
Cooling Central A/C
Flooring Fully Carpeted, Tile/Brick
Fireplaces Number 1
Fireplaces Type Stone
Fireplace Y
Heat Source Electric
Laundry Main Floor
Exterior
Pool Above Ground
Water Access N
Roof Type Shingle
Accessibility None
Garage N
Building
Story 2
Foundation Concrete Perimeter
Sewer Public Sewer
Water Well
Architectural Style Colonial
Level or Stories 2
Additional Building Above Grade
New Construction N
Schools
School District Central Bucks
Others
Senior Community No
Tax ID 34-035-005
Ownership Fee Simple
SqFt Source Assessor
Special Listing Condition REO (Real Estate Owned)
Read Less
Want to know what your home might be worth? Contact us for a FREE valuation!

Our team is ready to help you sell your home for the highest possible price ASAP

Bought with Derek W John • Class-Harlan Real Estate

GET MORE INFORMATION





