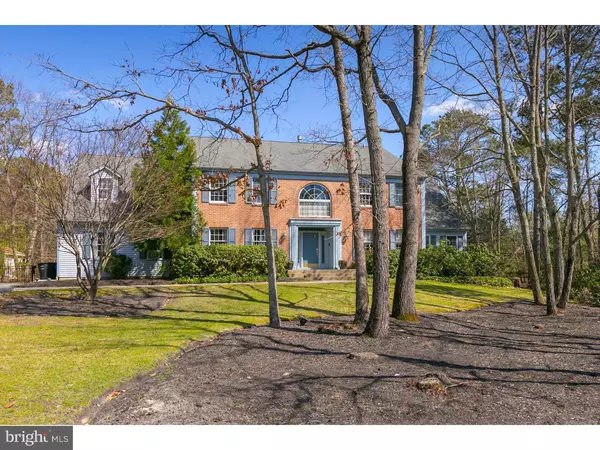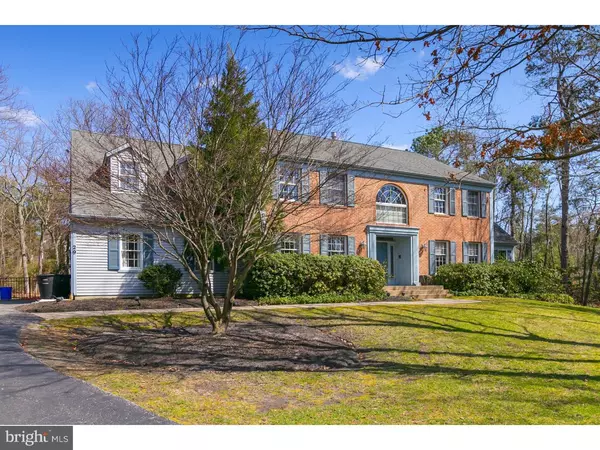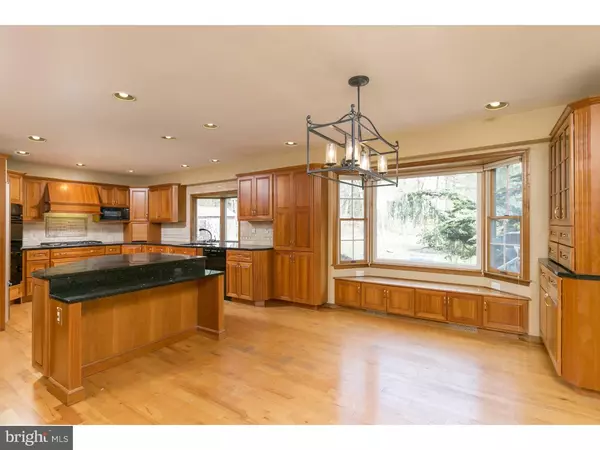$440,000
$480,000
8.3%For more information regarding the value of a property, please contact us for a free consultation.
29 MACCLESFIELD DR Medford, NJ 08055
5 Beds
3 Baths
3,985 SqFt
Key Details
Sold Price $440,000
Property Type Single Family Home
Sub Type Detached
Listing Status Sold
Purchase Type For Sale
Square Footage 3,985 sqft
Price per Sqft $110
Subdivision Lambeth Walk
MLS Listing ID 1009911568
Sold Date 02/01/19
Style Colonial
Bedrooms 5
Full Baths 2
Half Baths 1
HOA Y/N N
Abv Grd Liv Area 3,985
Originating Board TREND
Year Built 1988
Annual Tax Amount $15,276
Tax Year 2017
Lot Size 1.003 Acres
Acres 1.0
Lot Dimensions 210X320X123X282
Property Description
Center Hall Colonial, Lambeth Walk, Tastefully Elegant! Welcome to 29 Macclesfield Drive ! Located in the desirable Lambeth Walk of Medford Township, this 5 bedroom center hall colonial features nearly 4,000 square feet of living space. Pulling up you are immediately greeted by the professionally landscaped yard, plenty of trees for shade and gorgeous brick front exterior. Interior features include a chic ceramic tiled foyer, with vaulted ceilings and a breath-taking curving staircase. Upgrades include hardwood flooring in both the formal dining room, living room, kitchen and family rooms. The exquisite kitchen features an open-floor plan, overlooking both the beautiful backyard and cozy family room with wood burning fireplace. A butler's pantry with a full wet-bar, full refrigerator and wine rack. Ideal for entertaining ! The kitchen comes fully equipped with a Sub-Zero refrigerator, plenty of custom cabinetry, custom tile backsplash and gorgeous granite countertops, all handsomely complimented by overhead recessed lighting throughout. The cozy family room provides easy flow to the formal study with custom bookshelves and the bright and airy sunroom, featuring numerous windows and skylights, dual access French double doors, and recessed lighting as well. Making your way to the 2nd floor is an enjoyable experience with the curved staircase. The 2nd floor features an enormous master bedroom with his and her walk in closets, a sitting room and completely updated master bath. The walk-in shower features custom tile and glass design. The 2nd floor also features 4 more spacious bedrooms, each with ample closet space, and a full bathroom with double vanity and granite top. It doesn't stop there.. Make your way to the full finished basement, with wall to wall carpeting, pool table and separate work/utility area. Great mechanicals with newer roof, Anderson doors and windows throughout and 3-zone HVAC will help tremendously with your utility costs. Excellent school district, reasonable taxes and a great location make this a sound investment. Call to make your appointment today ! !
Location
State NJ
County Burlington
Area Medford Twp (20320)
Zoning RGD
Rooms
Other Rooms Living Room, Dining Room, Primary Bedroom, Bedroom 2, Bedroom 3, Kitchen, Family Room, Bedroom 1, Other, Attic
Basement Full, Fully Finished
Interior
Interior Features Primary Bath(s), Kitchen - Island, Butlers Pantry, Skylight(s), Ceiling Fan(s), Attic/House Fan, Sprinkler System, Wet/Dry Bar, Kitchen - Eat-In
Hot Water Natural Gas
Heating Forced Air
Cooling Central A/C
Flooring Wood, Fully Carpeted, Vinyl, Tile/Brick
Fireplaces Number 1
Fireplaces Type Brick
Equipment Cooktop, Built-In Range, Oven - Wall, Oven - Double, Oven - Self Cleaning, Commercial Range, Dishwasher, Refrigerator, Disposal, Built-In Microwave
Fireplace Y
Window Features Replacement
Appliance Cooktop, Built-In Range, Oven - Wall, Oven - Double, Oven - Self Cleaning, Commercial Range, Dishwasher, Refrigerator, Disposal, Built-In Microwave
Heat Source Natural Gas
Laundry Upper Floor
Exterior
Exterior Feature Patio(s)
Parking Features Garage - Side Entry
Garage Spaces 6.0
Utilities Available Cable TV
Water Access N
Roof Type Pitched,Shingle
Accessibility None
Porch Patio(s)
Attached Garage 3
Total Parking Spaces 6
Garage Y
Building
Lot Description Irregular
Story 2
Foundation Brick/Mortar
Sewer On Site Septic
Water Public
Architectural Style Colonial
Level or Stories 2
Additional Building Above Grade
Structure Type Cathedral Ceilings,9'+ Ceilings
New Construction N
Schools
Elementary Schools Cranberry Pines
Middle Schools Medford Township Memorial
School District Medford Township Public Schools
Others
Senior Community No
Tax ID 20-06402-00039
Ownership Fee Simple
SqFt Source Assessor
Security Features Security System
Special Listing Condition Standard
Read Less
Want to know what your home might be worth? Contact us for a FREE valuation!

Our team is ready to help you sell your home for the highest possible price ASAP

Bought with Michael Betley • BHHS Fox & Roach - Haddonfield
GET MORE INFORMATION





