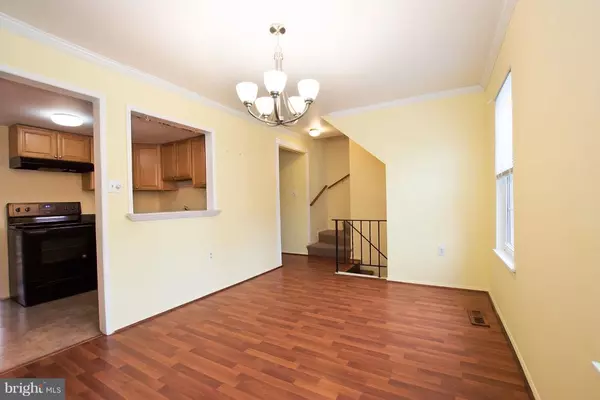$450,000
$450,000
For more information regarding the value of a property, please contact us for a free consultation.
9639 LINDENBROOK ST Fairfax, VA 22031
4 Beds
4 Baths
1,720 SqFt
Key Details
Sold Price $450,000
Property Type Townhouse
Sub Type Interior Row/Townhouse
Listing Status Sold
Purchase Type For Sale
Square Footage 1,720 sqft
Price per Sqft $261
Subdivision Linden Square
MLS Listing ID VAFX101694
Sold Date 01/31/19
Style Craftsman
Bedrooms 4
Full Baths 3
Half Baths 1
HOA Fees $113/mo
HOA Y/N Y
Abv Grd Liv Area 1,320
Originating Board MRIS
Year Built 1971
Annual Tax Amount $4,596
Tax Year 2017
Lot Size 1,760 Sqft
Acres 0.04
Property Description
Recent updates include appliances, paint, flooring, and fixtures. Looking for a place with quick metro access to get the new Amazon HQ2? This TH in a great location right near the Vienna metro. Three levels of living space. Updated kitchen appliances. Gorgeous Brick exterior, larger living room, and separate dining room. Drop everything and get ready to call this 4 bedrooms 3.5 bathroom gem your next home. Home has been virtually staged to represent what some rooms could look like as the home is vacant.
Location
State VA
County Fairfax
Zoning 213
Rooms
Other Rooms Dining Room, Primary Bedroom, Bedroom 3, Bedroom 4, Kitchen, Family Room
Basement Connecting Stairway, Fully Finished, Daylight, Partial
Interior
Interior Features Attic, Breakfast Area, Dining Area, Built-Ins, Floor Plan - Traditional
Heating Forced Air
Cooling Central A/C, Ceiling Fan(s)
Flooring Carpet, Vinyl
Fireplaces Number 1
Equipment Dishwasher, Disposal, Dryer, Exhaust Fan, Oven/Range - Gas, Washer, Water Heater, Refrigerator
Fireplace Y
Appliance Dishwasher, Disposal, Dryer, Exhaust Fan, Oven/Range - Gas, Washer, Water Heater, Refrigerator
Heat Source Electric
Laundry Basement
Exterior
Exterior Feature Patio(s)
Parking On Site 1
Fence Rear
Water Access N
Accessibility None
Porch Patio(s)
Garage N
Building
Story 3+
Sewer Public Sewer
Water Public
Architectural Style Craftsman
Level or Stories 3+
Additional Building Above Grade, Below Grade
New Construction N
Schools
Elementary Schools Mosaic
High Schools Oakton
School District Fairfax County Public Schools
Others
HOA Fee Include Lawn Care Front,Snow Removal,Trash
Senior Community No
Tax ID 48-3-24- -62
Ownership Fee Simple
SqFt Source Assessor
Acceptable Financing FHA, Cash, Conventional, VA
Horse Property N
Listing Terms FHA, Cash, Conventional, VA
Financing FHA,Cash,Conventional,VA
Special Listing Condition Standard
Read Less
Want to know what your home might be worth? Contact us for a FREE valuation!

Our team is ready to help you sell your home for the highest possible price ASAP

Bought with kaylee kim • Samson Properties
GET MORE INFORMATION





