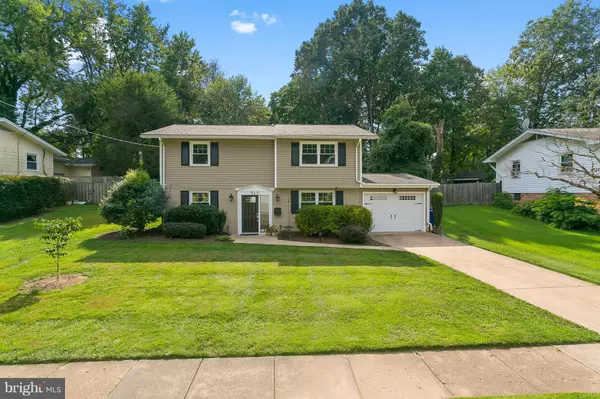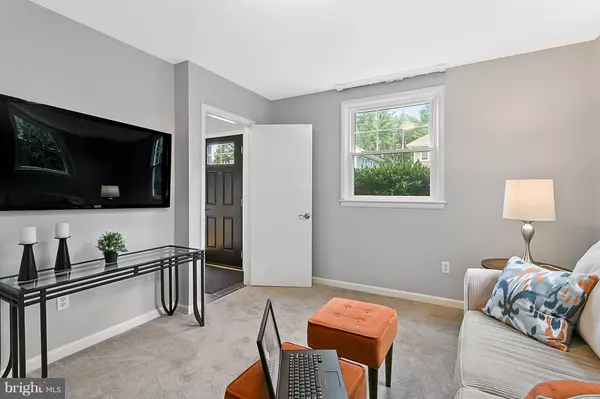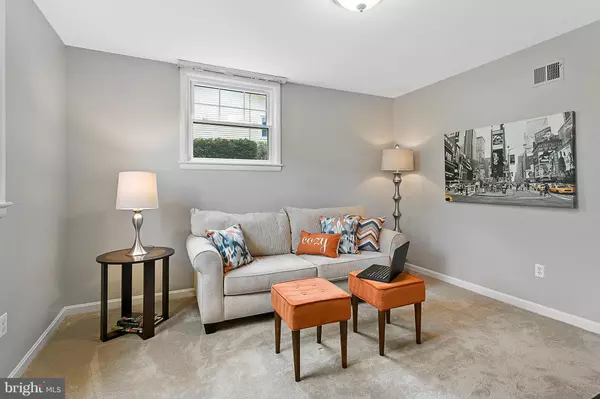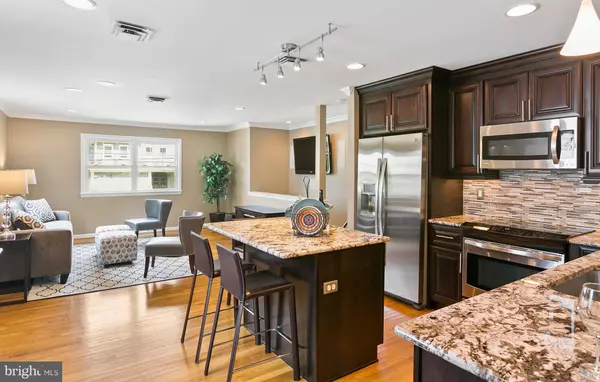$781,000
$799,900
2.4%For more information regarding the value of a property, please contact us for a free consultation.
515 WALKER ST SW Vienna, VA 22180
5 Beds
3 Baths
2,235 SqFt
Key Details
Sold Price $781,000
Property Type Single Family Home
Sub Type Detached
Listing Status Sold
Purchase Type For Sale
Square Footage 2,235 sqft
Price per Sqft $349
Subdivision Vienna Woods
MLS Listing ID 1002604228
Sold Date 01/30/19
Style Bi-level
Bedrooms 5
Full Baths 3
HOA Y/N N
Abv Grd Liv Area 1,510
Originating Board MRIS
Year Built 1960
Annual Tax Amount $8,321
Tax Year 2017
Lot Size 0.301 Acres
Acres 0.3
Property Sub-Type Detached
Property Description
Updated & upgraded 5 bedroom home in Vienna! Gourmet kitchen w/ SS appliances, granite, bfast bar & large island. New hardwoods, cstm crown molding, recessed lighting, 7.2 theater w/ Polk audio spkrs. Great backyard w/ gorgeous screened-in porch, large two tiered stone patio on an amazing flat .3 acre lot w/ updated landscaping w/ low voltage lighting, built-in stone fire pit & cstm built shed.
Location
State VA
County Fairfax
Zoning 904
Rooms
Other Rooms Dining Room, Primary Bedroom, Bedroom 2, Bedroom 3, Bedroom 4, Kitchen, Family Room, Bedroom 1, Laundry
Main Level Bedrooms 3
Interior
Interior Features Kitchen - Gourmet, Breakfast Area, Dining Area, Kitchen - Island, Kitchen - Galley, Upgraded Countertops, Crown Moldings, Primary Bath(s), Wood Floors
Hot Water Natural Gas
Heating Forced Air
Cooling Central A/C
Equipment Dishwasher, Disposal, Dryer, Microwave, Oven - Single, Refrigerator, Washer, Stove
Fireplace N
Appliance Dishwasher, Disposal, Dryer, Microwave, Oven - Single, Refrigerator, Washer, Stove
Heat Source Electric
Exterior
Parking Features Garage Door Opener
Garage Spaces 1.0
Water Access N
Accessibility Other
Attached Garage 1
Total Parking Spaces 1
Garage Y
Building
Story 2
Sewer Public Sewer
Water Public
Architectural Style Bi-level
Level or Stories 2
Additional Building Above Grade, Below Grade
New Construction N
Schools
Elementary Schools Marshall Road
Middle Schools Thoreau
High Schools Madison
School District Fairfax County Public Schools
Others
Senior Community No
Tax ID 48-2-3- -2252
Ownership Fee Simple
SqFt Source Estimated
Special Listing Condition Standard
Read Less
Want to know what your home might be worth? Contact us for a FREE valuation!

Our team is ready to help you sell your home for the highest possible price ASAP

Bought with Elizabeth Potemra • Long & Foster Real Estate, Inc.
GET MORE INFORMATION





