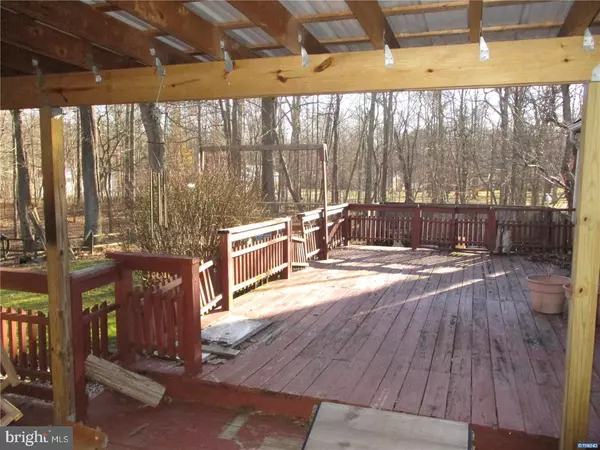$185,000
$229,900
19.5%For more information regarding the value of a property, please contact us for a free consultation.
2744 OLD COUNTY RD Newark, DE 19702
3 Beds
3 Baths
2,800 SqFt
Key Details
Sold Price $185,000
Property Type Single Family Home
Sub Type Detached
Listing Status Sold
Purchase Type For Sale
Square Footage 2,800 sqft
Price per Sqft $66
Subdivision None Available
MLS Listing ID 1001925046
Sold Date 02/01/19
Style Colonial
Bedrooms 3
Full Baths 2
Half Baths 1
HOA Y/N N
Abv Grd Liv Area 1,925
Originating Board TREND
Year Built 1962
Annual Tax Amount $1,771
Tax Year 2017
Lot Size 2.100 Acres
Acres 2.1
Lot Dimensions 400 x 170
Property Description
Unique Opportunity. Spacious Ranch Home needs updating and situated on a lovely 2+ Acre, Non Development in a private wooded setting. L-shaped, Spacious ranch w/Deferred Maintenance, out of date cosmetics but Good Bones. Soil Evaluation tests being done for New Septic System. Updated Windows, Hardwoods, Some Carpet, central A/C, + Oil Burner for Baseboard Hot water heat in front section of the home. Battery Back-up (new 2018) Sump Pump. One Year Home Buyer Warranty provided by the seller. Seller prefers to provide credit for septic install but will install before settlement if needed by buyer's lender. Seller will absorb all costs associated with new septic. Soil evaluation tests completed and septic currently in design phase subject to DNREC approval.Attn: Appraisers and Agents. Actual sale price was $215,000. However, the septic system (at a cost of $33,500) could not be installed prior to settlement, due to weather. Buyer instead obtained a rehab loan to add the septic to his mortgage and took a seller credit of $30,500 for the system. As such...use $215,000 as sale price.
Location
State DE
County New Castle
Area Newark/Glasgow (30905)
Zoning S-UDC
Direction Northwest
Rooms
Other Rooms Living Room, Dining Room, Primary Bedroom, Bedroom 2, Kitchen, Family Room, Bedroom 1, Laundry, Other, Attic
Basement Partial, Partially Finished, Walkout Level
Main Level Bedrooms 3
Interior
Interior Features Kitchen - Eat-In, Primary Bath(s), Skylight(s)
Hot Water Natural Gas, Electric
Heating Forced Air
Cooling Central A/C
Flooring Fully Carpeted, Vinyl, Wood
Fireplaces Number 2
Fireplaces Type Stone
Equipment Built-In Range
Fireplace Y
Window Features Bay/Bow,Replacement
Appliance Built-In Range
Heat Source Electric, Oil
Laundry Basement
Exterior
Exterior Feature Deck(s)
Garage Spaces 3.0
Water Access N
Roof Type Pitched,Shingle
Accessibility None
Porch Deck(s)
Total Parking Spaces 3
Garage N
Building
Story 1
Foundation Brick/Mortar
Sewer On Site Septic
Water Well
Architectural Style Colonial
Level or Stories 1
Additional Building Above Grade, Below Grade
Structure Type Cathedral Ceilings
New Construction N
Schools
School District Appoquinimink
Others
Senior Community No
Tax ID 1103600026 & 045
Ownership Fee Simple
SqFt Source Assessor
Acceptable Financing Conventional
Listing Terms Conventional
Financing Conventional
Special Listing Condition Standard
Read Less
Want to know what your home might be worth? Contact us for a FREE valuation!

Our team is ready to help you sell your home for the highest possible price ASAP

Bought with Grace Johnson • Exit Central Realty
GET MORE INFORMATION





