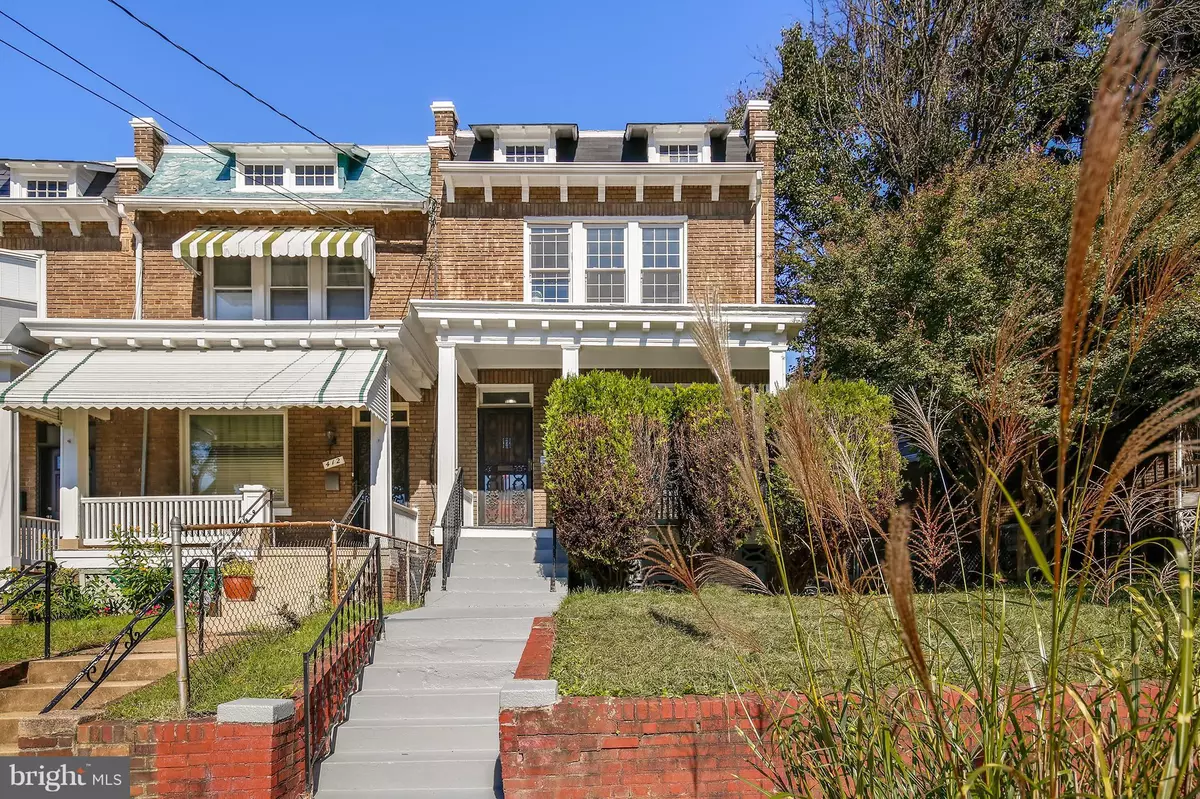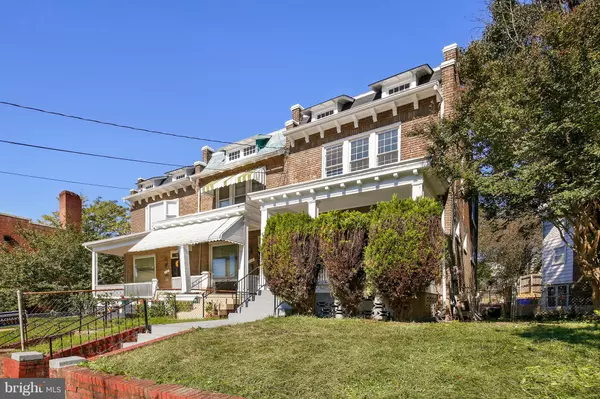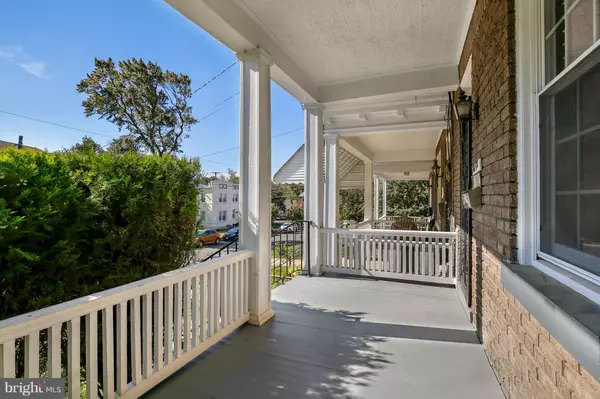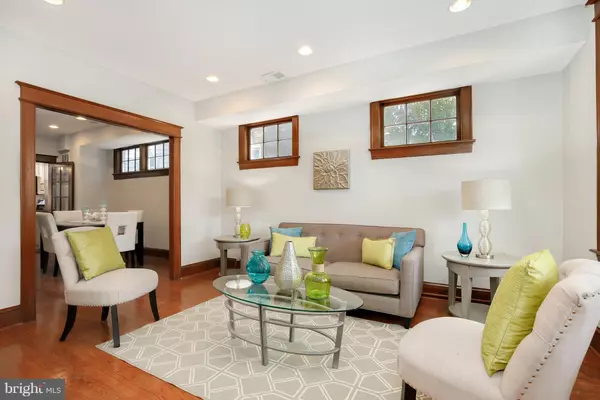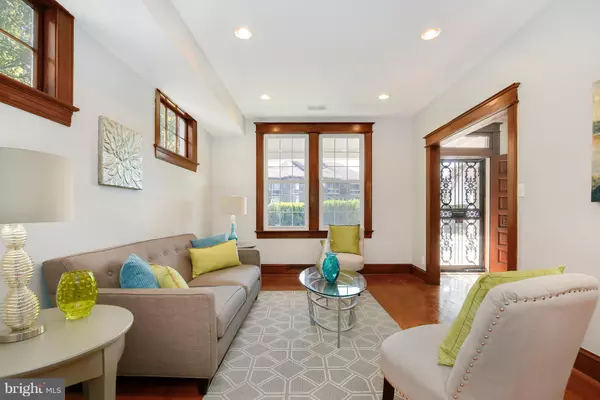$679,900
$674,900
0.7%For more information regarding the value of a property, please contact us for a free consultation.
414 DOUGLAS ST NE Washington, DC 20017
4 Beds
4 Baths
2,102 SqFt
Key Details
Sold Price $679,900
Property Type Townhouse
Sub Type End of Row/Townhouse
Listing Status Sold
Purchase Type For Sale
Square Footage 2,102 sqft
Price per Sqft $323
Subdivision Brookland
MLS Listing ID DCDC242836
Sold Date 02/01/19
Style Federal
Bedrooms 4
Full Baths 3
Half Baths 1
HOA Y/N N
Abv Grd Liv Area 1,452
Originating Board BRIGHT
Year Built 1929
Annual Tax Amount $4,231
Tax Year 2015
Lot Size 3,611 Sqft
Acres 0.08
Property Description
Back on market-Financing fell through-Beautifully updated Brookland rowhome with garage parking! This end unit home features 4 bedrooms, 3.5 baths, original woodwork, recessed lighting and hardwood floors throughout. Expansive windows drench the home with plenty of natural light! Gourmet kitchen boasts butcher's block countertops, stainless steel appliances, custom backsplash and breakfast bar. Walk out to the rear patio + garden, which are great for entertaining. Sun-bathed master suite has luxury bath with dual vanities, unique fixtures, and a clawfoot tub. The finished basement has a separate entrance and features a full bedroom, bathroom, and kitchenette, which is convenient for guests or an in-law suite. Only blocks to Rhode Island metro and shopping center and close to Brookland metro and new retail development!
Location
State DC
County Washington
Zoning RF-1
Rooms
Basement Fully Finished, Rear Entrance
Interior
Interior Features 2nd Kitchen, Recessed Lighting, Wood Floors, Wine Storage, Formal/Separate Dining Room, Floor Plan - Traditional, Upgraded Countertops, Skylight(s)
Hot Water Natural Gas
Heating Forced Air
Cooling Central A/C
Flooring Hardwood
Equipment Dishwasher, Disposal, Dryer, Microwave, Oven/Range - Gas, Refrigerator, Stainless Steel Appliances, Washer
Appliance Dishwasher, Disposal, Dryer, Microwave, Oven/Range - Gas, Refrigerator, Stainless Steel Appliances, Washer
Heat Source Natural Gas
Exterior
Parking Features Garage - Front Entry
Garage Spaces 1.0
Water Access N
Accessibility None
Total Parking Spaces 1
Garage Y
Building
Story 3+
Sewer Public Sewer
Water Public
Architectural Style Federal
Level or Stories 3+
Additional Building Above Grade, Below Grade
New Construction N
Schools
School District District Of Columbia Public Schools
Others
Senior Community No
Tax ID 3634//0070
Ownership Fee Simple
SqFt Source Estimated
Special Listing Condition Standard
Read Less
Want to know what your home might be worth? Contact us for a FREE valuation!

Our team is ready to help you sell your home for the highest possible price ASAP

Bought with Frederick M Landry • Fairfax Realty Select
GET MORE INFORMATION

