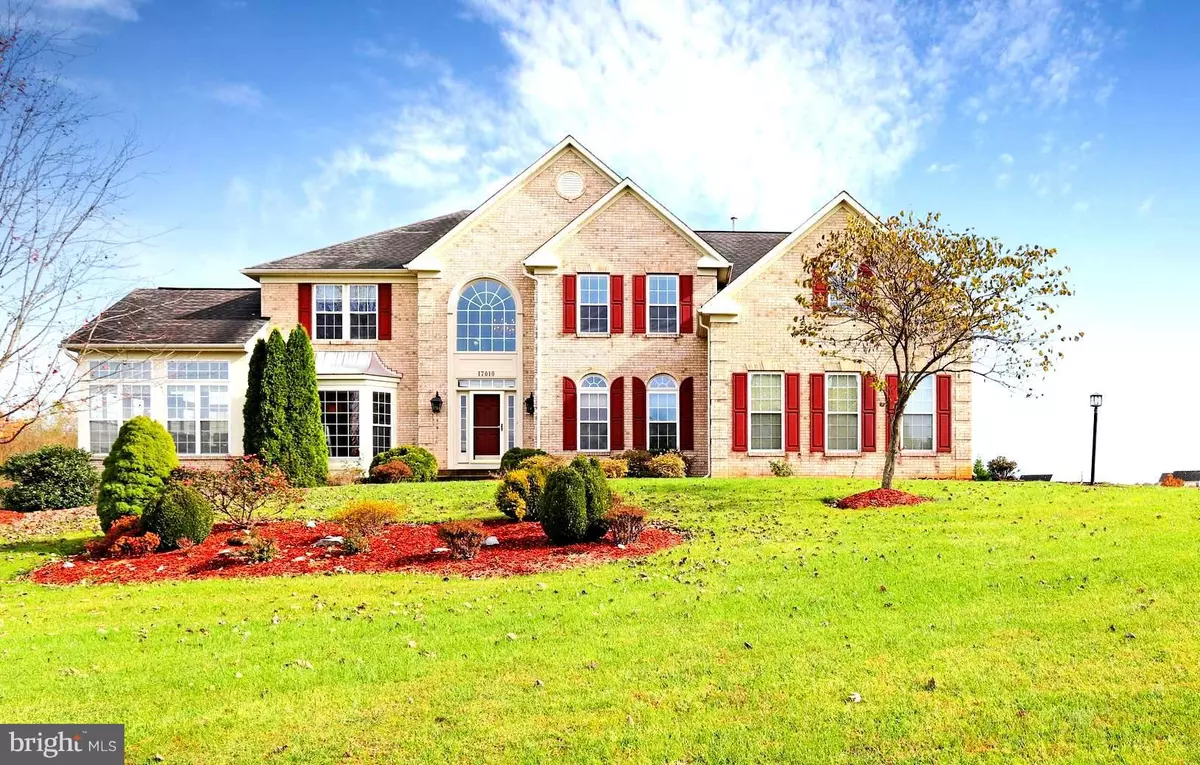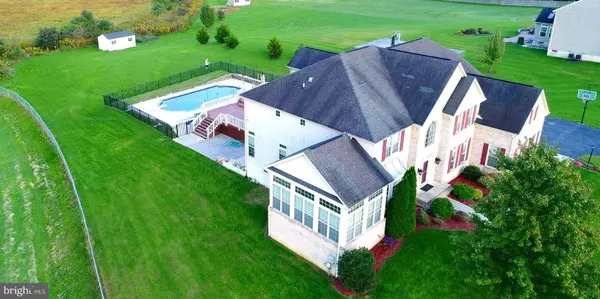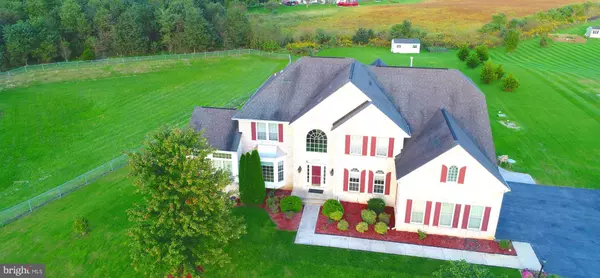$545,000
$569,900
4.4%For more information regarding the value of a property, please contact us for a free consultation.
17010 BIVENS LN Hagerstown, MD 21740
6 Beds
6 Baths
7,247 SqFt
Key Details
Sold Price $545,000
Property Type Single Family Home
Sub Type Detached
Listing Status Sold
Purchase Type For Sale
Square Footage 7,247 sqft
Price per Sqft $75
Subdivision Bivens Estates
MLS Listing ID MDWA100136
Sold Date 02/01/19
Style Colonial
Bedrooms 6
Full Baths 5
Half Baths 1
HOA Y/N N
Abv Grd Liv Area 6,022
Originating Board BRIGHT
Year Built 2003
Annual Tax Amount $5,758
Tax Year 2019
Lot Size 1.070 Acres
Acres 1.07
Property Description
Stunning 6 Bedroom Colonial in Bivens Estates! Great floor plan makes this home perfect for entertaining. Enjoy your days and nights from the multi tiered deck, Patio, newly installed heated 20x40 inground gunite pool and fire pit. Home is located on over an acre in cul de sac that is a beautiful serene country setting, yet great location for commuting. Beautiful HW floors and zoned heat pump system. Spacious Master suite with Master Bath, tray ceiling, walk in his and her closets and sitting room. Basement is complete with a wet bar and rec room areas with a walkout. Plenty of abundant natural lighting throughout and dual staircase entry will make you feel right at home. Don't miss this opportunity to own this beautiful home with over 6,000 square feet of living space complete with a one year home warranty!
Location
State MD
County Washington
Zoning A(R)
Rooms
Other Rooms Living Room, Dining Room, Primary Bedroom, Sitting Room, Bedroom 2, Bedroom 3, Bedroom 4, Bedroom 5, Kitchen, Game Room, Family Room, Sun/Florida Room, Laundry, Other, Office, Solarium, Bedroom 6
Basement Full, Connecting Stairway, Daylight, Partial, Fully Finished, Heated, Interior Access, Outside Entrance, Walkout Stairs, Windows
Interior
Interior Features Bar, Breakfast Area, Built-Ins, Butlers Pantry, Chair Railings, Combination Kitchen/Dining, Crown Moldings, Curved Staircase, Dining Area, Double/Dual Staircase, Family Room Off Kitchen, Formal/Separate Dining Room, Floor Plan - Open, Intercom, Kitchen - Eat-In, Kitchen - Island, Kitchen - Table Space, Laundry Chute, Primary Bath(s), Pantry, Recessed Lighting, Walk-in Closet(s), Wet/Dry Bar, Window Treatments, Wood Floors
Hot Water Propane
Heating Forced Air, Heat Pump(s), Zoned
Cooling Central A/C
Flooring Fully Carpeted, Hardwood, Ceramic Tile, Vinyl
Equipment Built-In Microwave, Built-In Range, Cooktop, Dishwasher, Disposal, Icemaker, Intercom, Oven - Double, Oven - Wall, Range Hood, Refrigerator, Water Heater
Fireplace N
Appliance Built-In Microwave, Built-In Range, Cooktop, Dishwasher, Disposal, Icemaker, Intercom, Oven - Double, Oven - Wall, Range Hood, Refrigerator, Water Heater
Heat Source Electric, Propane - Leased
Exterior
Parking Features Garage - Side Entry
Garage Spaces 3.0
Pool In Ground, Heated, Filtered, Saltwater
Utilities Available Electric Available, Propane, Water Available
Water Access N
Roof Type Asphalt
Accessibility None
Attached Garage 3
Total Parking Spaces 3
Garage Y
Building
Story 3+
Sewer Community Septic Tank, Private Septic Tank
Water Public
Architectural Style Colonial
Level or Stories 3+
Additional Building Above Grade, Below Grade
New Construction N
Schools
Elementary Schools Maugansville
Middle Schools Clear Spring
High Schools Clear Spring
School District Washington County Public Schools
Others
Senior Community No
Tax ID 2213030235
Ownership Fee Simple
SqFt Source Assessor
Acceptable Financing Cash, Conventional, FHA, VA
Listing Terms Cash, Conventional, FHA, VA
Financing Cash,Conventional,FHA,VA
Special Listing Condition Standard
Read Less
Want to know what your home might be worth? Contact us for a FREE valuation!

Our team is ready to help you sell your home for the highest possible price ASAP

Bought with Jacqueline L Marquiss • Berkshire Hathaway HomeServices Homesale Realty
GET MORE INFORMATION





