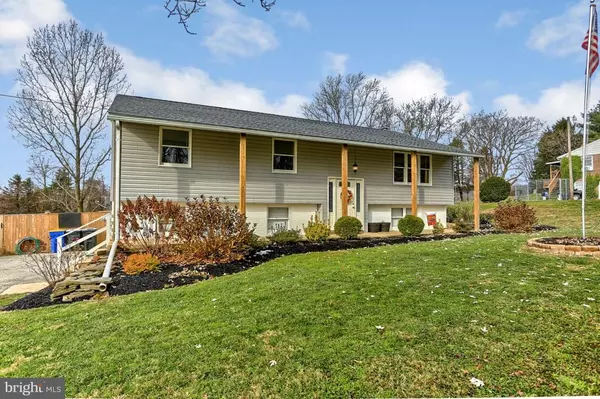$240,000
$249,900
4.0%For more information regarding the value of a property, please contact us for a free consultation.
13524 CENTER RD Stewartstown, PA 17363
4 Beds
2 Baths
2,059 SqFt
Key Details
Sold Price $240,000
Property Type Single Family Home
Sub Type Detached
Listing Status Sold
Purchase Type For Sale
Square Footage 2,059 sqft
Price per Sqft $116
Subdivision Stewartstown
MLS Listing ID PAYK102084
Sold Date 01/31/19
Style Ranch/Rambler
Bedrooms 4
Full Baths 2
HOA Y/N N
Abv Grd Liv Area 1,196
Originating Board BRIGHT
Year Built 1969
Annual Tax Amount $4,081
Tax Year 2018
Lot Size 0.869 Acres
Acres 0.87
Property Description
This home will not disappoint it's a winner all the way around from the desirable location within just a short ride to I-83 and shopping to the great updates Seller has made to provide a truly move in ready home to include new windows, siding, roof, HVAC, remodeled bathroom and fully fenced rear yard. Main floor offers 3 bedrooms, full bath , living room and kitchen with slider which opens to large deck overlooking the back yard of your dreams.. Lower level with 4th bedroom, full bath, and family room complete with cozy wood burning fireplace. Family room has slider for easy access to back yard. Lower level can also be accessed through garage entrance. Rear yard is spectacular with the perfect combination of privacy and a great view; and to top it off it's level and fully fenced. Driveway is paved and has plenty of room for parking. Don't miss out on this one.
Location
State PA
County York
Area Hopewell Twp (15232)
Zoning RESIDENTIAL
Rooms
Other Rooms Living Room, Kitchen, Family Room
Basement Partial, Partially Finished, Daylight, Partial, Garage Access, Heated, Improved, Sump Pump, Windows
Main Level Bedrooms 3
Interior
Interior Features Ceiling Fan(s), Dining Area
Hot Water Electric
Heating Forced Air
Cooling Central A/C
Fireplaces Number 1
Fireplaces Type Brick, Wood
Fireplace Y
Heat Source Electric
Laundry Lower Floor
Exterior
Parking Features Built In
Garage Spaces 6.0
Utilities Available Cable TV, Propane
Water Access N
View Trees/Woods
Roof Type Asphalt
Accessibility None
Attached Garage 1
Total Parking Spaces 6
Garage Y
Building
Story 2
Sewer On Site Septic
Water Well
Architectural Style Ranch/Rambler
Level or Stories 2
Additional Building Above Grade, Below Grade
New Construction N
Schools
High Schools Kennard-Dale
School District South Eastern
Others
Senior Community No
Tax ID 32-000-CK-0011-F0-00000
Ownership Fee Simple
SqFt Source Assessor
Acceptable Financing Cash, Conventional, FHA, USDA
Listing Terms Cash, Conventional, FHA, USDA
Financing Cash,Conventional,FHA,USDA
Special Listing Condition Standard
Read Less
Want to know what your home might be worth? Contact us for a FREE valuation!

Our team is ready to help you sell your home for the highest possible price ASAP

Bought with Jayme A Webster • Long & Foster Real Estate, Inc.
GET MORE INFORMATION





