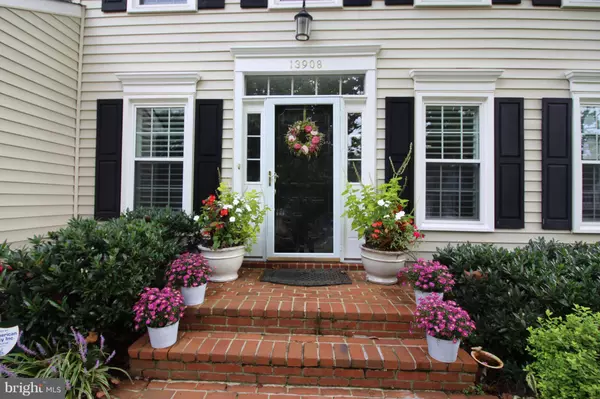$656,000
$659,950
0.6%For more information regarding the value of a property, please contact us for a free consultation.
13908 SPRINGSTONE DR Clifton, VA 20124
4 Beds
4 Baths
3,448 SqFt
Key Details
Sold Price $656,000
Property Type Single Family Home
Sub Type Detached
Listing Status Sold
Purchase Type For Sale
Square Footage 3,448 sqft
Price per Sqft $190
Subdivision Little Rocky Run
MLS Listing ID 1005548944
Sold Date 01/30/19
Style Colonial
Bedrooms 4
Full Baths 3
Half Baths 1
HOA Fees $77/mo
HOA Y/N Y
Abv Grd Liv Area 2,540
Originating Board MRIS
Year Built 1987
Annual Tax Amount $6,588
Tax Year 2017
Lot Size 0.272 Acres
Acres 0.27
Property Description
Don't Overlook this One! PRICE REDUCTION * Must SEE Inside * Upscale Decor * Impressive Moldings * Hardwood Flooring * Beautiful Kitchen Cabinetry w/Stainless Appliances & Granite Counters * Floor to Ceiling Brick Fireplace * Built-in Cabinetry * Plantation Shutters * Windows Replaced * Smart Home Security System * Master en Suite w/new Cabinetry & Granite * BIG Level Fenced Yard w/Mature Trees Sellers have left this home in immaculate condition - It's absolutely move-in ready!
Location
State VA
County Fairfax
Zoning 130
Rooms
Other Rooms Living Room, Dining Room, Primary Bedroom, Bedroom 2, Bedroom 3, Bedroom 4, Kitchen, Game Room, Family Room, Foyer, Breakfast Room, Storage Room, Utility Room
Basement Connecting Stairway, Fully Finished
Interior
Interior Features Attic, Breakfast Area, Family Room Off Kitchen, Combination Kitchen/Living, Kitchen - Island, Dining Area, Floor Plan - Traditional
Hot Water Natural Gas
Heating Forced Air
Cooling Ceiling Fan(s), Central A/C
Fireplaces Number 1
Equipment Cooktop, Dishwasher, Disposal, Dryer - Front Loading, Exhaust Fan, Extra Refrigerator/Freezer, Icemaker, Refrigerator, Microwave, Washer - Front Loading, Oven - Wall
Fireplace Y
Window Features Insulated,ENERGY STAR Qualified,Bay/Bow,Screens
Appliance Cooktop, Dishwasher, Disposal, Dryer - Front Loading, Exhaust Fan, Extra Refrigerator/Freezer, Icemaker, Refrigerator, Microwave, Washer - Front Loading, Oven - Wall
Heat Source Natural Gas
Exterior
Exterior Feature Deck(s)
Parking Features Garage Door Opener
Garage Spaces 2.0
Community Features Alterations/Architectural Changes, Rec Equip, RV/Boat/Trail, Restrictions
Amenities Available Basketball Courts, Common Grounds, Jog/Walk Path, Meeting Room, Party Room, Picnic Area, Pool - Outdoor, Recreational Center, Tennis Courts, Tot Lots/Playground
Water Access N
View Garden/Lawn, Trees/Woods
Roof Type Asphalt
Accessibility Other
Porch Deck(s)
Road Frontage State
Total Parking Spaces 2
Garage Y
Building
Lot Description Backs to Trees, Landscaping
Story 3+
Sewer Public Sewer
Water Public
Architectural Style Colonial
Level or Stories 3+
Additional Building Above Grade, Below Grade
Structure Type Cathedral Ceilings
New Construction N
Schools
Elementary Schools Union Mill
Middle Schools Liberty
High Schools Centreville
School District Fairfax County Public Schools
Others
HOA Fee Include Common Area Maintenance,Management,Insurance,Pool(s),Recreation Facility,Reserve Funds,Trash
Senior Community No
Tax ID 65-2-7- -171
Ownership Fee Simple
SqFt Source Estimated
Security Features Security System
Special Listing Condition Standard
Read Less
Want to know what your home might be worth? Contact us for a FREE valuation!

Our team is ready to help you sell your home for the highest possible price ASAP

Bought with Jonathan J Brown • Samson Properties

GET MORE INFORMATION





