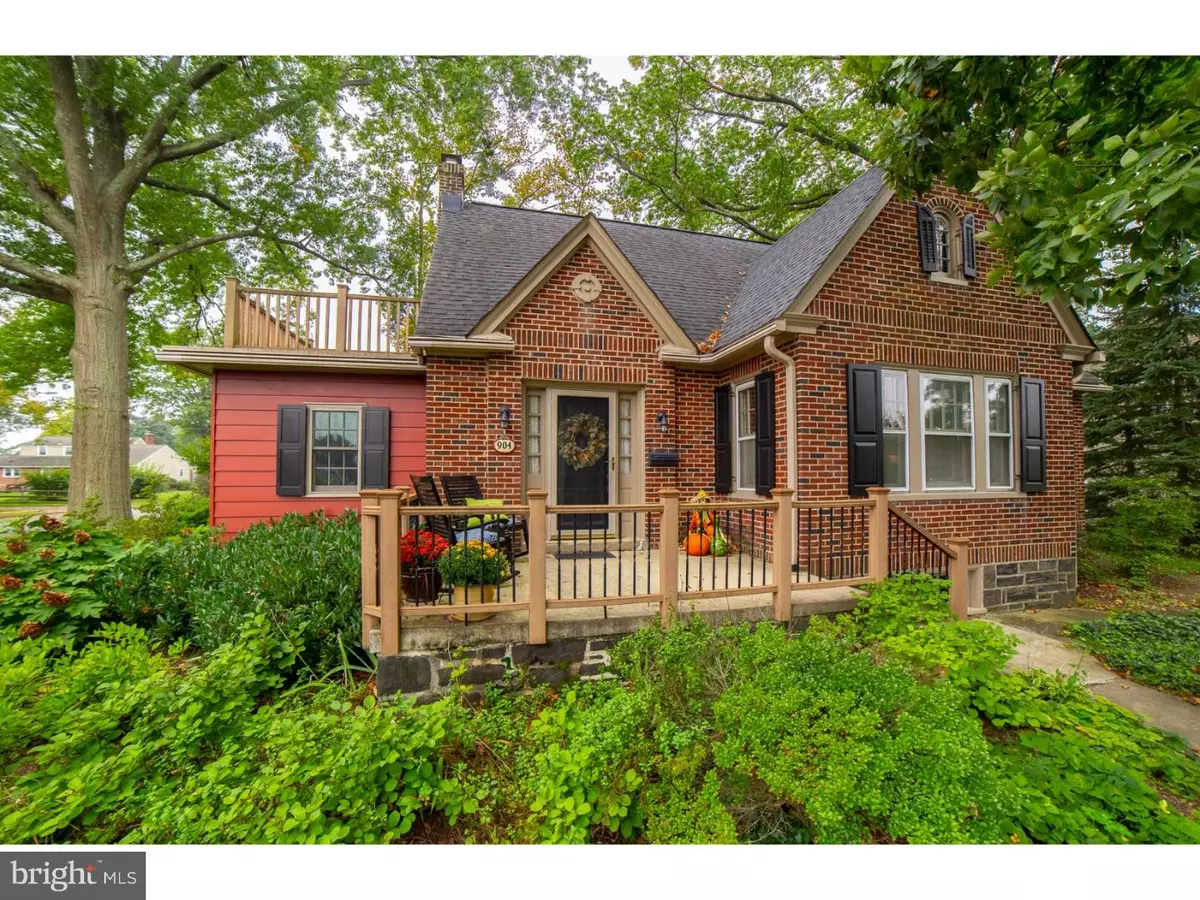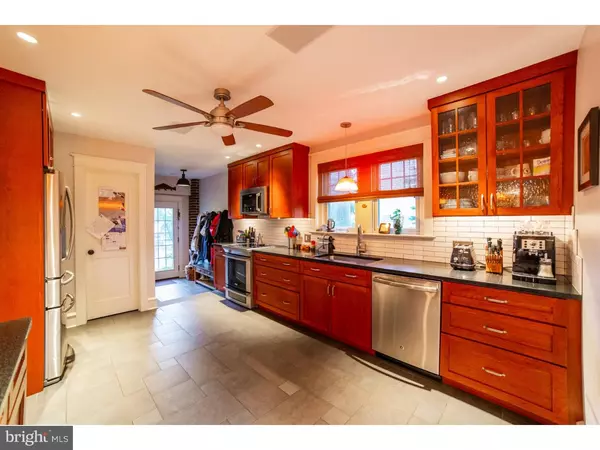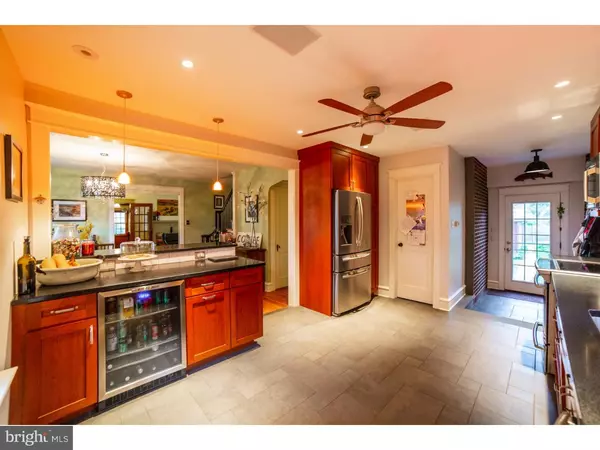$380,000
$400,000
5.0%For more information regarding the value of a property, please contact us for a free consultation.
904 W MOUNT VERNON ST Lansdale, PA 19446
4 Beds
3 Baths
2,278 SqFt
Key Details
Sold Price $380,000
Property Type Single Family Home
Sub Type Detached
Listing Status Sold
Purchase Type For Sale
Square Footage 2,278 sqft
Price per Sqft $166
Subdivision West Ward
MLS Listing ID 1009919602
Sold Date 01/25/19
Style Cape Cod
Bedrooms 4
Full Baths 2
Half Baths 1
HOA Y/N N
Abv Grd Liv Area 2,278
Originating Board TREND
Year Built 1925
Annual Tax Amount $4,774
Tax Year 2018
Lot Size 0.331 Acres
Acres 0.33
Lot Dimensions 100
Property Description
Character meets style in this 1925 cape cod in the desirable West Ward of Lansdale. As soon as you walk through the door you'll be drawn to the gleaming original hardwood floors spanning the living and dining rooms. On those cool evenings, the pellet stove in the dining room will keep you warm, while offsetting your heating costs. The kitchen is a chef's dream! Complete with custom Village Cabinets, granite counter tops, stainless steel appliances, beverage center, pantry and radiant heat floors, this kitchen will not disappoint. With the seamless connection to the large dining room, parties and holiday gatherings are a breeze. A main floor bedroom, half bath and bonus room off the living room complete the first floor. Upstairs the master suite awaits! This 4 year new addition boasts large bedroom with hardwood floors, walk in closet with organizers, and private bathroom including shower stall with bench and radiant heat flooring. Two additional bedrooms, also with gleaming original hardwood floors, storage area, and main hall bath finish off the second floor. The basement offers plenty of storage for all your extras, as well as laundry needs. Stone patio and expansive backyard offer the perfect place to relax by your firepit or entertain family and friends. The oversized 1 car garage will keep your car out of the elements all year long. Convenient location within walking distance to train and York Ave Elementary. Don't miss this rare opportunity to own a detached single family in the sought after West Ward!
Location
State PA
County Montgomery
Area Lansdale Boro (10611)
Zoning RA
Rooms
Other Rooms Living Room, Dining Room, Primary Bedroom, Bedroom 2, Bedroom 3, Kitchen, Bedroom 1, Other, Attic
Basement Full, Unfinished
Main Level Bedrooms 1
Interior
Interior Features Kitchen - Island, Butlers Pantry, Ceiling Fan(s), Wood Stove, Stall Shower, Breakfast Area
Hot Water Electric
Heating Radiator, Radiant
Cooling Central A/C
Flooring Wood, Tile/Brick
Fireplaces Number 1
Fireplace Y
Heat Source Oil
Laundry Basement
Exterior
Exterior Feature Porch(es)
Garage Spaces 2.0
Utilities Available Cable TV
Water Access N
Accessibility None
Porch Porch(es)
Total Parking Spaces 2
Garage N
Building
Story 2
Sewer Public Sewer
Water Public
Architectural Style Cape Cod
Level or Stories 2
Additional Building Above Grade
New Construction N
Schools
Elementary Schools York Avenue
Middle Schools Penndale
High Schools North Penn Senior
School District North Penn
Others
Senior Community No
Tax ID 11-00-11368-006
Ownership Fee Simple
SqFt Source Assessor
Acceptable Financing Conventional
Listing Terms Conventional
Financing Conventional
Special Listing Condition Standard
Read Less
Want to know what your home might be worth? Contact us for a FREE valuation!

Our team is ready to help you sell your home for the highest possible price ASAP

Bought with Cynthia M Manero • RE/MAX Realty Group-Lansdale

GET MORE INFORMATION





