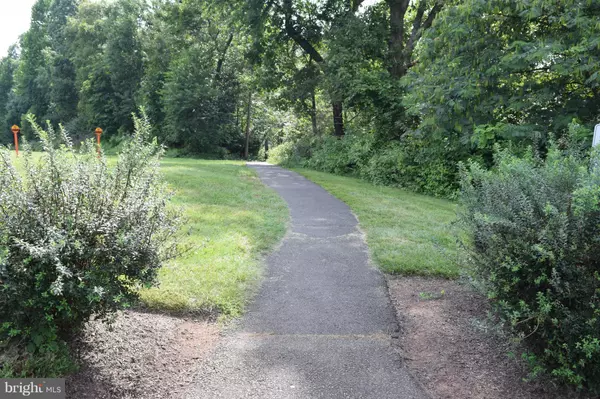$415,000
$419,900
1.2%For more information regarding the value of a property, please contact us for a free consultation.
3639 SWEETHORN CT Fairfax, VA 22033
3 Beds
3 Baths
2,104 SqFt
Key Details
Sold Price $415,000
Property Type Townhouse
Sub Type End of Row/Townhouse
Listing Status Sold
Purchase Type For Sale
Square Footage 2,104 sqft
Price per Sqft $197
Subdivision Franklin Glen
MLS Listing ID 1002254826
Sold Date 01/31/19
Style Colonial
Bedrooms 3
Full Baths 2
Half Baths 1
HOA Fees $95/qua
HOA Y/N Y
Abv Grd Liv Area 1,404
Originating Board MRIS
Year Built 1984
Annual Tax Amount $4,476
Tax Year 2017
Lot Size 2,400 Sqft
Acres 0.06
Property Description
***This newly Renovated END UNIT Garage Townhome***This home features hardwood floors, a updated kitchen that has granite counter tops and large enough that you can have a kitchen table. The dining room overlooks the living room with one of the 2 fireplaces. On the Upper level you will find 3 good size bedrooms. the master with a private bath. On the lower level you will fine a large recreation room with the 2nd fireplace as well as a den that can be used as a 4th bedroom or home office. The lower level walks out to a flat fenced in backyard, Perfect for gardening! The extra long Driveway fits 2 Cars and is much larger then others in the neighborhood. ** With only minutes to Fair Oaks Mall/Hospital, or Reston's Town Center The location cannot be better. The community has a playground, Pool & Tennis courts that you share with the single family home in this community. It really is a great family-friendly place to live. Easy access to 66 and the Fairfax County Pkwy, and the Toll Road. This home is not like other town homes as it sits in the middle of single family homes and is hidden away.
Location
State VA
County Fairfax
Zoning 150
Rooms
Other Rooms Dining Room, Primary Bedroom, Bedroom 2, Bedroom 3, Kitchen, Family Room, Library
Basement Connecting Stairway, Outside Entrance, Rear Entrance, Sump Pump, Fully Finished
Interior
Interior Features Attic, Family Room Off Kitchen, Dining Area, Kitchen - Table Space, Built-Ins, Upgraded Countertops, Primary Bath(s), Wood Floors, Floor Plan - Open
Hot Water Electric
Heating Floor Furnace, Heat Pump(s)
Cooling Central A/C
Fireplaces Number 2
Fireplaces Type Mantel(s), Screen
Equipment Washer/Dryer Hookups Only, Cooktop, Dishwasher, Dryer, Freezer, Oven - Single, Refrigerator, Washer, Disposal
Fireplace Y
Appliance Washer/Dryer Hookups Only, Cooktop, Dishwasher, Dryer, Freezer, Oven - Single, Refrigerator, Washer, Disposal
Heat Source Electric
Exterior
Parking Features Garage - Front Entry, Garage Door Opener
Garage Spaces 1.0
Fence Board
Utilities Available Fiber Optics Available, Multiple Phone Lines
Amenities Available Pool - Outdoor, Picnic Area, Club House, Tennis Courts
Water Access N
Roof Type Asphalt
Street Surface Paved
Accessibility None
Attached Garage 1
Total Parking Spaces 1
Garage Y
Building
Lot Description Corner, Cleared
Story 3+
Sewer Public Sewer
Water Public
Architectural Style Colonial
Level or Stories 3+
Additional Building Above Grade, Below Grade
Structure Type Dry Wall
New Construction N
Schools
Elementary Schools Lees Corner
Middle Schools Franklin
High Schools Chantilly
School District Fairfax County Public Schools
Others
Senior Community No
Tax ID 35-3-5- -269
Ownership Fee Simple
SqFt Source Estimated
Acceptable Financing FHA, VA, Conventional
Listing Terms FHA, VA, Conventional
Financing FHA,VA,Conventional
Special Listing Condition Standard
Read Less
Want to know what your home might be worth? Contact us for a FREE valuation!

Our team is ready to help you sell your home for the highest possible price ASAP

Bought with William M Cahill III • RE/MAX Executives
GET MORE INFORMATION





