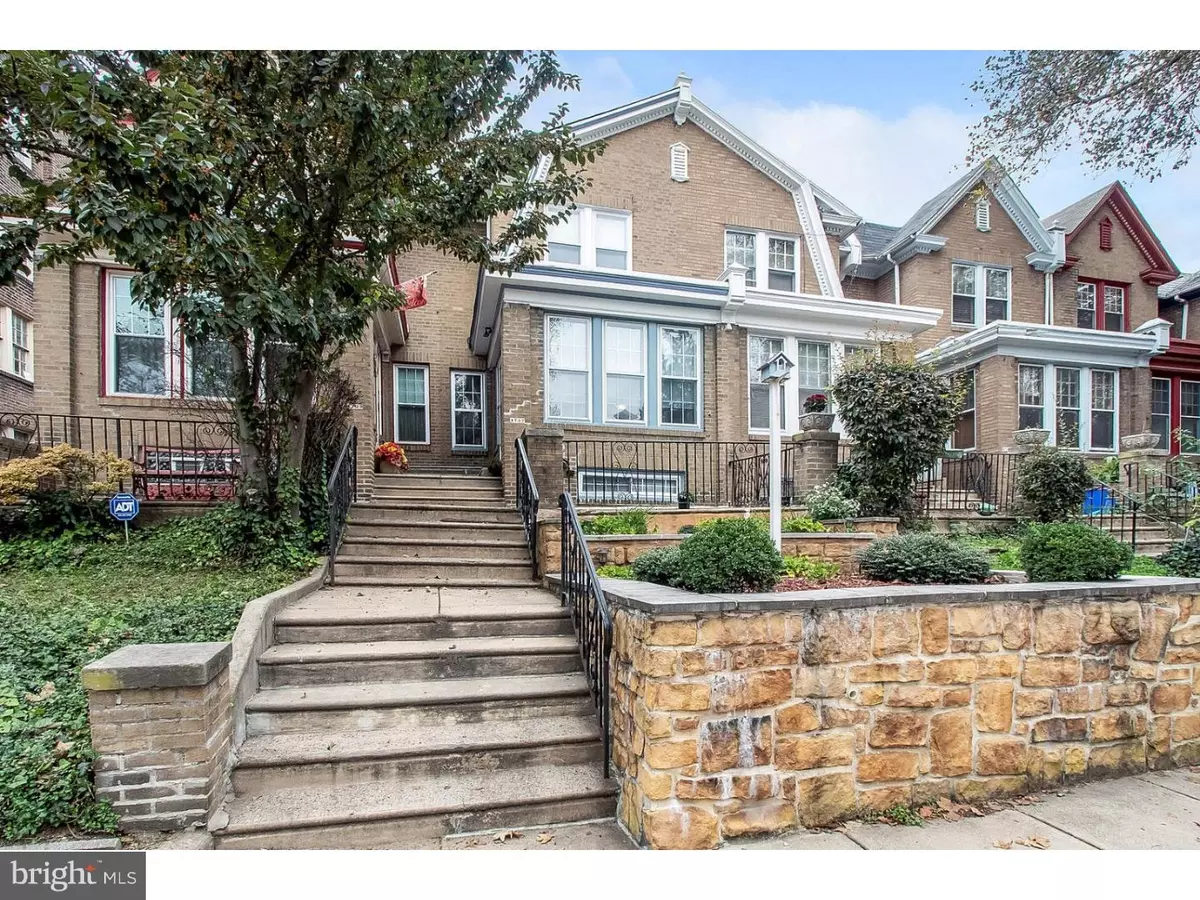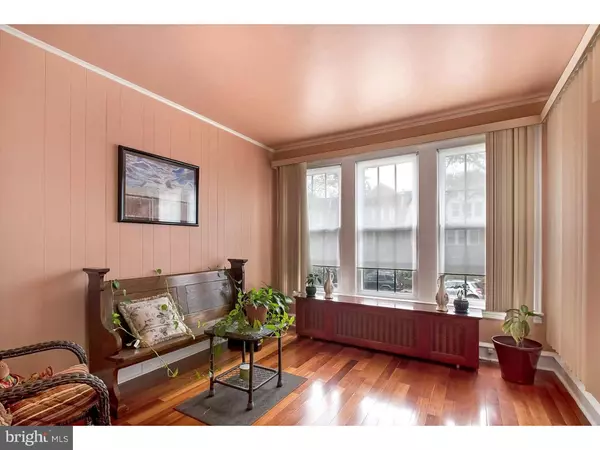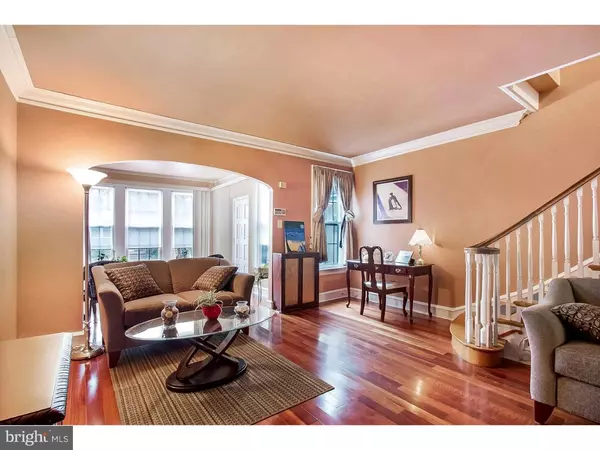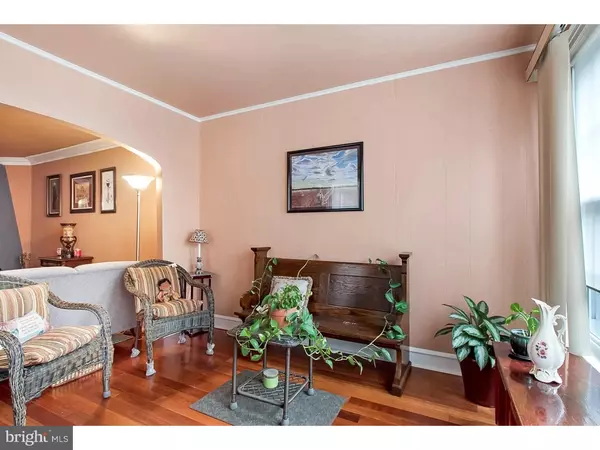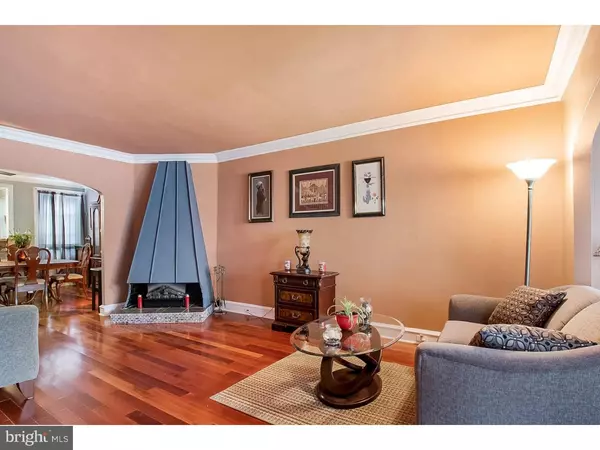$405,000
$400,000
1.3%For more information regarding the value of a property, please contact us for a free consultation.
4737 OSAGE AVE Philadelphia, PA 19143
3 Beds
2 Baths
1,510 SqFt
Key Details
Sold Price $405,000
Property Type Townhouse
Sub Type Interior Row/Townhouse
Listing Status Sold
Purchase Type For Sale
Square Footage 1,510 sqft
Price per Sqft $268
Subdivision University City
MLS Listing ID PAPH101276
Sold Date 01/31/19
Style Other
Bedrooms 3
Full Baths 1
Half Baths 1
HOA Y/N N
Abv Grd Liv Area 1,510
Originating Board TREND
Year Built 1927
Annual Tax Amount $4,119
Tax Year 2019
Lot Size 1,760 Sqft
Acres 0.04
Lot Dimensions 16X110
Property Description
Pristine, south-facing 3 bedroom, 1.5 bath home with finished Lower Level and 2-car parking (garage and driveway). One of University City's nicest tree-lined blocks. The front patio and garden are just lovely on this picture perfect block. South-facing sun porch. Hardwood floors throughout. Crown and baseboard moldings. Open 1st floor plan with large living room with fireplace (quality electric fireplace that also throws off nice heat), open dining room, and lovely kitchen with eating bar. Door to a rear storage area/mud room with a door to the rear driveway. Coat closet. Original stairs lead up to the 2nd floor with original hardwood floors. 3 very large bedrooms with great closets. Renovated full bath with custom tilework, jacuzzi tub, stall shower, 2 linen closets, radiant floors, and a skylight! Original doors and detail throughout. Custom made radiator covers and woodwork, crafted by a true artisan. Ceiling fans in each bedroom and kitchen, Whole-house attic fan. Awesome fully finished Lower Level with Great ceiling height. Includes both a big familyroom plus a spacious office, and a custom-tile half-bath. Excellent storage including a cedar coat closet. Separate laundry room with side-by-side Washer & Dryer, laundry sink, and additional storage. Inside access to full size garage with plenty of extra room for storage. Great home, awesome location. On a most neighborly block in the Lea School Catchment. Close to Clark Park and its fabulous Farmers' Market, Cedar Park, many restaurants, coffee shops, shopping, the University City Swim Club, Mariposa Food Co-op, and so much more. Near HUP, CHOP, Penn, Drexel, University of the Sciences. 12 minutes to Center City by car or bike and plenty of convenient SEPTA options. A lovely home in superb condition, parking, outdoor space, character, and location!
Location
State PA
County Philadelphia
Area 19143 (19143)
Zoning RM1
Direction South
Rooms
Other Rooms Living Room, Dining Room, Primary Bedroom, Bedroom 2, Kitchen, Family Room, Bedroom 1, Other
Basement Full
Interior
Interior Features Ceiling Fan(s), Attic/House Fan, Breakfast Area
Hot Water Natural Gas
Heating Radiator, Radiant
Cooling Wall Unit
Flooring Wood
Fireplaces Number 1
Fireplace Y
Window Features Replacement
Heat Source Natural Gas
Laundry Basement
Exterior
Parking Features Inside Access, Garage Door Opener
Garage Spaces 3.0
Water Access N
Accessibility None
Attached Garage 1
Total Parking Spaces 3
Garage Y
Building
Lot Description Front Yard
Story 2
Sewer Public Sewer
Water Public
Architectural Style Other
Level or Stories 2
Additional Building Above Grade
New Construction N
Schools
Elementary Schools Henry C. Lea School
School District The School District Of Philadelphia
Others
Senior Community No
Tax ID 461035400
Ownership Fee Simple
SqFt Source Estimated
Special Listing Condition Standard
Read Less
Want to know what your home might be worth? Contact us for a FREE valuation!

Our team is ready to help you sell your home for the highest possible price ASAP

Bought with Jeffrey Block • Compass RE
GET MORE INFORMATION

