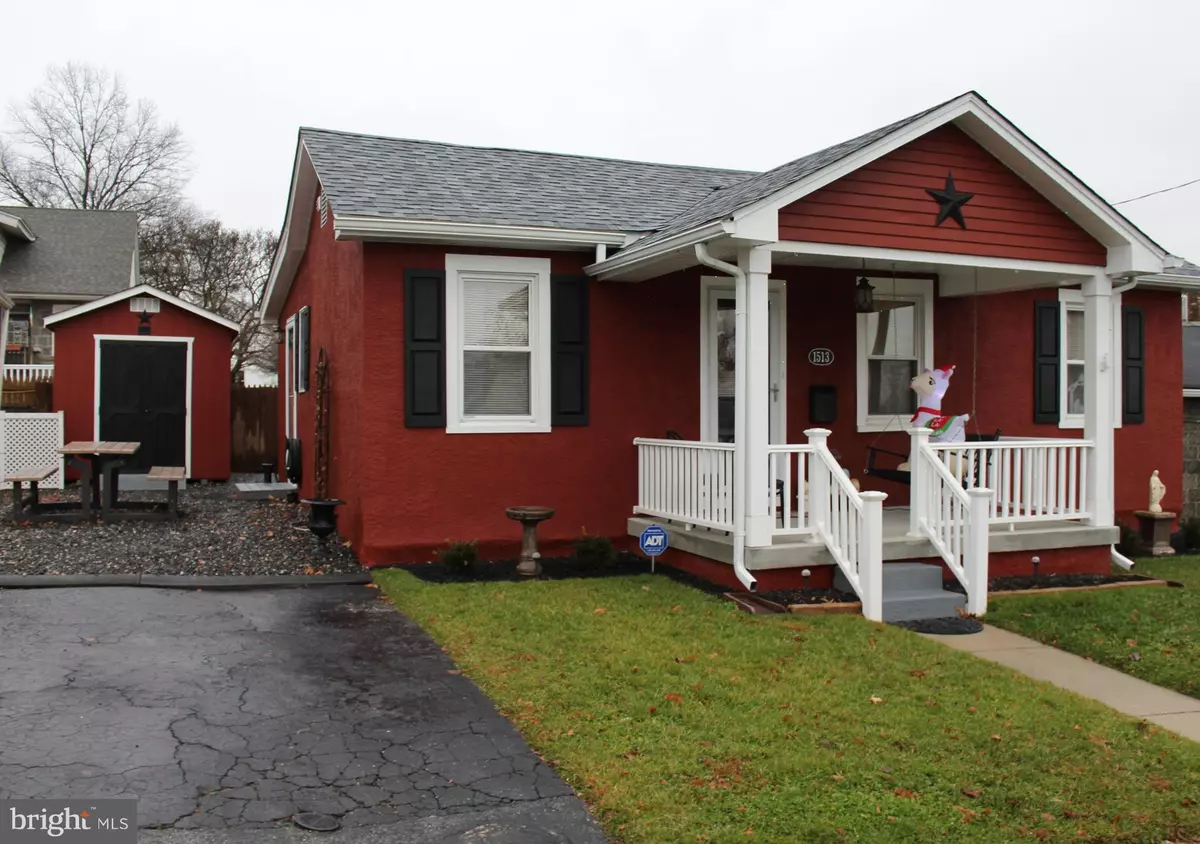$132,900
$132,900
For more information regarding the value of a property, please contact us for a free consultation.
1513 WEBER DR Linwood, PA 19061
3 Beds
1 Bath
768 SqFt
Key Details
Sold Price $132,900
Property Type Single Family Home
Sub Type Detached
Listing Status Sold
Purchase Type For Sale
Square Footage 768 sqft
Price per Sqft $173
Subdivision None Available
MLS Listing ID PADE321092
Sold Date 01/31/19
Style Ranch/Rambler,Bungalow
Bedrooms 3
Full Baths 1
HOA Y/N N
Abv Grd Liv Area 768
Originating Board BRIGHT
Year Built 1942
Annual Tax Amount $2,918
Tax Year 2018
Lot Size 2,614 Sqft
Acres 0.06
Lot Dimensions 55 x 47
Property Description
This house screams "pride of ownership" inside and out and is every buyer's dream and every Realtor's dream too! No stone has been left unturned here in this cute and cozy, complete renovation which was done for the owners to enjoy (not as a flip). From the curb, into the house, and out the back door, everything has been replaced in the last 2 years! The closets, the driveway, the back yard, the porch, just everything is so perfect, and every bit of space has been so creatively utilized! There are not enough great adjectives for this home. Charming, cute and cozy, meticulous, impeccable, pride-of-ownership-plus bungalow/rancher with new everything! New $10K roof, new heater, new hot water heater, new central air, new electric, new doors, custom trim, new doors (interior and exterior), new ceramic tile bathroom with clever, custom-built in-wall closet, refurbished kitchen with extra custom cabinets and plenty of them, awesome white, vinyl wall in hallway (with hooks), new refrigerator and stove included, beautiful ceramic and marble flooring, extra closets added, built-in shelves in laundry area (front loading washer and dryer included), custom reclaimed cedar fence out back, front porch with vinyl railings, posts and flooring, brand new shed, private 2-car driveway (currently half is paved and the other half is stoned, but can fit 2 cars if picnic bench is moved). There is also an extra lot across the street for even more parking. View from the front porch is the beautiful Rocco Gaspari, Sr. Municipal Park. Back yard is completely private and is currently stoned, however if grass is preferred, stone can easily be removed. Rooms are cable ready, attic has attic fan, house is bright with oversized windows in back of house. The charm and character of this home just cannot be put into words. Put this one at the top of your list. You wont be disappointed!
Location
State PA
County Delaware
Area Lower Chichester Twp (10408)
Zoning RESIDENTIAL
Rooms
Main Level Bedrooms 3
Interior
Interior Features Attic/House Fan
Hot Water Electric
Heating Forced Air
Cooling Central A/C
Flooring Ceramic Tile, Carpet, Marble
Equipment Dryer - Front Loading, Oven/Range - Electric, Washer - Front Loading
Appliance Dryer - Front Loading, Oven/Range - Electric, Washer - Front Loading
Heat Source Natural Gas
Exterior
Fence Wood
Water Access N
Roof Type Shingle
Accessibility Grab Bars Mod, No Stairs
Garage N
Building
Story 1
Sewer Public Sewer
Water Public
Architectural Style Ranch/Rambler, Bungalow
Level or Stories 1
Additional Building Above Grade, Below Grade
New Construction N
Schools
Middle Schools Chichester
High Schools Chichester Senior
School District Chichester
Others
Senior Community No
Tax ID 08-00-00008-00
Ownership Fee Simple
SqFt Source Assessor
Special Listing Condition Standard
Read Less
Want to know what your home might be worth? Contact us for a FREE valuation!

Our team is ready to help you sell your home for the highest possible price ASAP

Bought with Sebastian Benedict Brevart • RE/MAX Hometown Realtors

GET MORE INFORMATION





