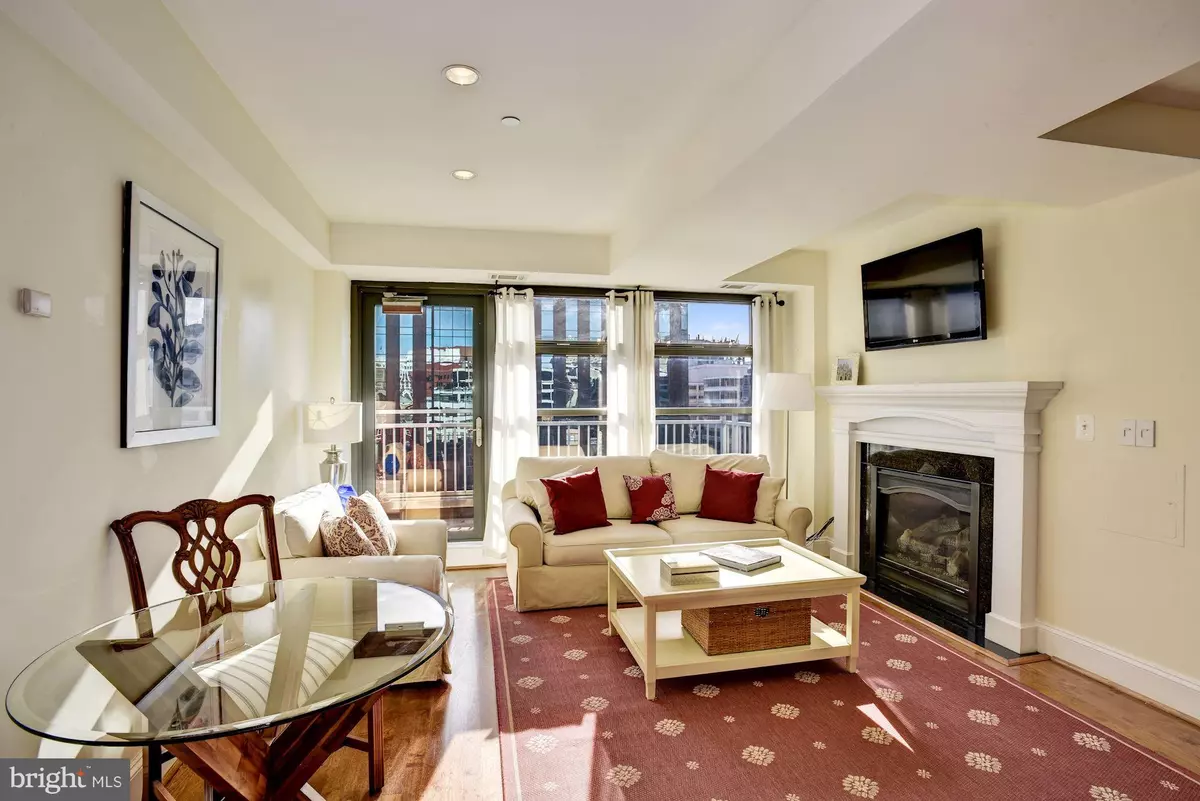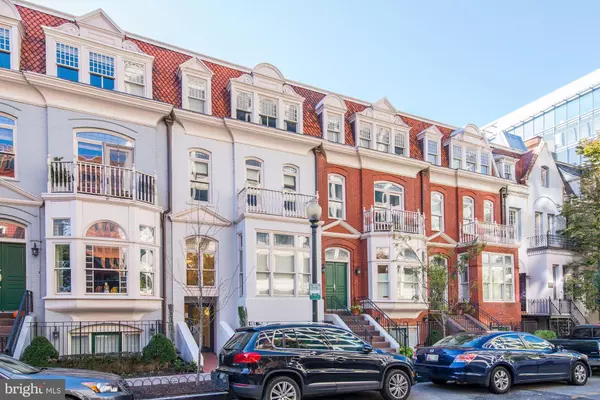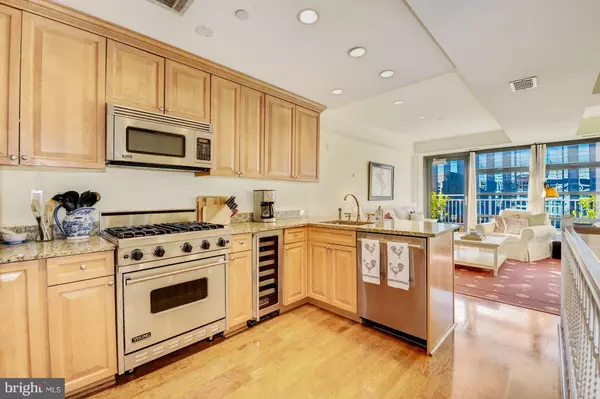$880,000
$895,000
1.7%For more information regarding the value of a property, please contact us for a free consultation.
1830 JEFFERSON PL NW #22 Washington, DC 20036
2 Beds
3 Baths
1,205 SqFt
Key Details
Sold Price $880,000
Property Type Condo
Sub Type Condo/Co-op
Listing Status Sold
Purchase Type For Sale
Square Footage 1,205 sqft
Price per Sqft $730
Subdivision Dupont Circle
MLS Listing ID DCDC308176
Sold Date 01/30/19
Style Traditional
Bedrooms 2
Full Baths 2
Half Baths 1
Condo Fees $621/mo
HOA Y/N N
Abv Grd Liv Area 1,205
Originating Board BRIGHT
Year Built 2006
Annual Tax Amount $6,376
Tax Year 2017
Lot Size 342 Sqft
Acres 0.01
Property Description
Sun-filled and sophisticated two-level South facing penthouse condo in the heart of the city with garage parking. This 1205 sq ft home features 2 bedrooms, 2.5 baths on 2 levels which creates privacy and row house-like living. South facing floor-to-ceiling windows on both levels, allow beautiful light to stream in all day. The home is wonderfully appointed with a Viking Professional gas range, Bosch dishwasher, granite countertops, wine fridge, eat-in bar, and ceiling-height cabinetry making a perfect chef's kitchen. A gas fireplace, private balcony, space for dining, and powder room complete the living area. The master suite--also featuring South facing floor-to-ceiling windows--boasts 2 custom walk-in closets and an ensuite bath. The second bedroom features French doors, floor-to-ceiling windows, and a custom closet. A laundry room, entry coat closet, and massive area under the stairs create unusually abundant storage for a city home. Garage parking, gym, community rooftop deck, and building elevator make city living easy. Conveniently located on the south end of Dupont Circle. Lots of neighborhood retailers and restaurants. Incredibly close to downtown, IMF, World Bank, George Washington University, and more.
Location
State DC
County Washington
Zoning RES
Direction South
Rooms
Other Rooms Living Room, Kitchen, Laundry, Storage Room
Main Level Bedrooms 2
Interior
Interior Features Breakfast Area, Combination Dining/Living, Combination Kitchen/Dining, Combination Kitchen/Living, Crown Moldings, Dining Area, Entry Level Bedroom, Family Room Off Kitchen, Floor Plan - Open, Kitchen - Gourmet, Recessed Lighting, Walk-in Closet(s), Window Treatments, Wine Storage
Heating Forced Air
Cooling Central A/C
Flooring Hardwood
Fireplaces Number 1
Fireplaces Type Fireplace - Glass Doors, Gas/Propane, Mantel(s)
Equipment Built-In Microwave, Built-In Range, Dishwasher, Disposal, Dryer, Icemaker, Microwave, Oven/Range - Gas, Refrigerator, Stainless Steel Appliances, Washer - Front Loading
Furnishings No
Fireplace Y
Window Features Double Pane
Appliance Built-In Microwave, Built-In Range, Dishwasher, Disposal, Dryer, Icemaker, Microwave, Oven/Range - Gas, Refrigerator, Stainless Steel Appliances, Washer - Front Loading
Heat Source Natural Gas
Laundry Dryer In Unit, Washer In Unit, Lower Floor
Exterior
Exterior Feature Deck(s), Balcony
Parking Features Additional Storage Area, Garage - Rear Entry, Garage Door Opener, Underground
Garage Spaces 1.0
Amenities Available Elevator, Exercise Room, Picnic Area, Reserved/Assigned Parking, Security
Water Access N
Accessibility None
Porch Deck(s), Balcony
Attached Garage 1
Total Parking Spaces 1
Garage Y
Building
Story 2
Sewer Public Septic, Public Sewer
Water Public
Architectural Style Traditional
Level or Stories 2
Additional Building Above Grade, Below Grade
New Construction N
Schools
Elementary Schools School Without Walls At Francis - Stevens
High Schools Jackson-Reed
School District District Of Columbia Public Schools
Others
HOA Fee Include Common Area Maintenance,Ext Bldg Maint,Insurance,Lawn Care Front,Management,Parking Fee,Recreation Facility,Sewer,Snow Removal,Trash,Water
Senior Community No
Tax ID 0139//2022
Ownership Condominium
Security Features Intercom,Main Entrance Lock,Sprinkler System - Indoor
Special Listing Condition Standard
Read Less
Want to know what your home might be worth? Contact us for a FREE valuation!

Our team is ready to help you sell your home for the highest possible price ASAP

Bought with Richard Michael Morrison • Redfin Corp
GET MORE INFORMATION





