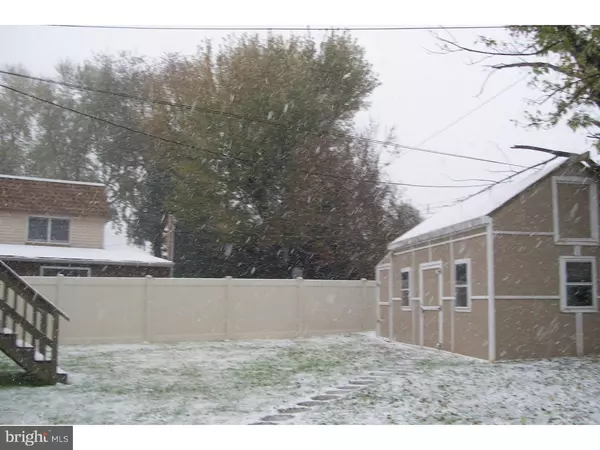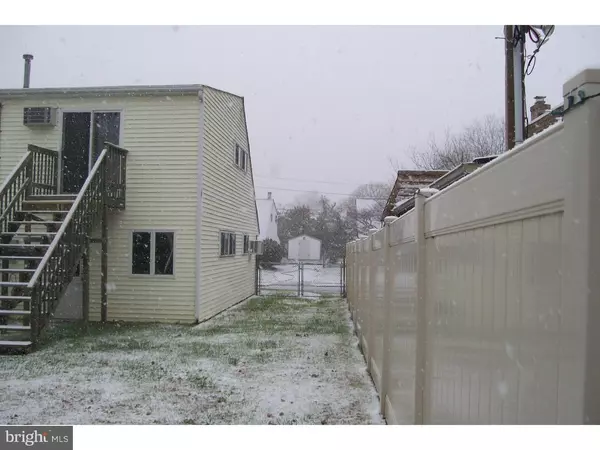$239,999
$249,900
4.0%For more information regarding the value of a property, please contact us for a free consultation.
2802 NIGHTINGALE RD Philadelphia, PA 19154
4 Beds
2 Baths
1,340 SqFt
Key Details
Sold Price $239,999
Property Type Single Family Home
Sub Type Detached
Listing Status Sold
Purchase Type For Sale
Square Footage 1,340 sqft
Price per Sqft $179
Subdivision Normandy
MLS Listing ID PAPH105390
Sold Date 01/29/19
Style Cape Cod
Bedrooms 4
Full Baths 2
HOA Y/N N
Abv Grd Liv Area 1,340
Originating Board TREND
Year Built 1972
Annual Tax Amount $2,811
Tax Year 2018
Lot Size 6,655 Sqft
Acres 0.15
Lot Dimensions 55X121
Property Description
Open house Sunday, 1-3 pm!! All are welcomed! Your search stops here! Expanded single 4 bedrooms & 2 full bath home, suburban-like neighborhood, conveniently located, walking distance to public transportation can be yours. Perfect for a 1st time home buyer and priced lower then some row homes. As you enter the main front door your eyes are drawn to the extremely large L/R with bay window, wood-like vinyl flooring, built-in book case, accented by faux fireplace and beamed wood ceiling, The open kitchen with bay window and oak cabinetry & ceramic tile floors leads to the dining room with pantry closet & ceiling fan. Off from the dining room is the family room and side entrance to this home. There is a carport for your convenience. Also on this level is a nice size bedroom with C/F, closet which houses the laundry facility. Ideal for guest or family member that needs one floor living and a full bath with double sinks and stall shower completes this level. Enter the 2nd floor up your spiral stairs. The 2nd level features huge Master Bedroom with high ceilings, high-hat lighting and C/Fs, 3 closets and sliding doors leading down to your back. The 3 piece C/T hall bath, 2 more bedrooms on the 2nd floor with closets, hall linen closed and access to overhead attic storage complete this level. The huge fenced yard is perfect for BBQ, family gathering, outside entertaining or to just sit back & relax! The enormous custom built shed will solve all your storage needs. The mechanical room/storage room had a separate access. Schedule and appointment today and come, see for yourself!!
Location
State PA
County Philadelphia
Area 19154 (19154)
Zoning RSD3
Rooms
Other Rooms Living Room, Dining Room, Primary Bedroom, Bedroom 2, Bedroom 3, Kitchen, Family Room, Bedroom 1, Attic
Main Level Bedrooms 1
Interior
Interior Features Ceiling Fan(s), Exposed Beams, Stall Shower, Kitchen - Eat-In
Hot Water Natural Gas
Heating Gas, Hot Water
Cooling Wall Unit
Flooring Fully Carpeted, Vinyl, Tile/Brick
Equipment Dishwasher, Disposal
Fireplace N
Window Features Bay/Bow,Replacement
Appliance Dishwasher, Disposal
Heat Source Natural Gas
Laundry Main Floor
Exterior
Garage Spaces 3.0
Utilities Available Cable TV
Water Access Y
Roof Type Shingle
Accessibility None
Total Parking Spaces 3
Garage N
Building
Lot Description Front Yard, Rear Yard, SideYard(s)
Story 2
Foundation Concrete Perimeter
Sewer Public Sewer
Water Public
Architectural Style Cape Cod
Level or Stories 2
Additional Building Above Grade
New Construction N
Schools
School District The School District Of Philadelphia
Others
Senior Community No
Tax ID 662503200
Ownership Fee Simple
SqFt Source Assessor
Acceptable Financing Conventional, VA, FHA 203(b)
Listing Terms Conventional, VA, FHA 203(b)
Financing Conventional,VA,FHA 203(b)
Special Listing Condition Standard
Read Less
Want to know what your home might be worth? Contact us for a FREE valuation!

Our team is ready to help you sell your home for the highest possible price ASAP

Bought with Siew Wong • Premium Realty Group Inc
GET MORE INFORMATION





