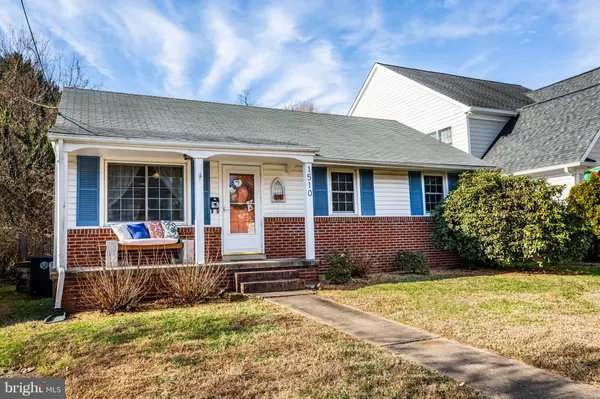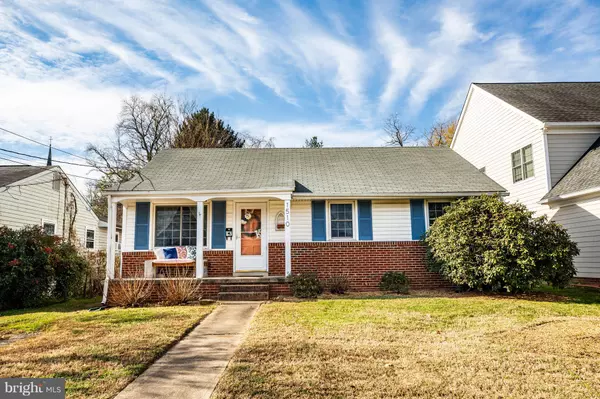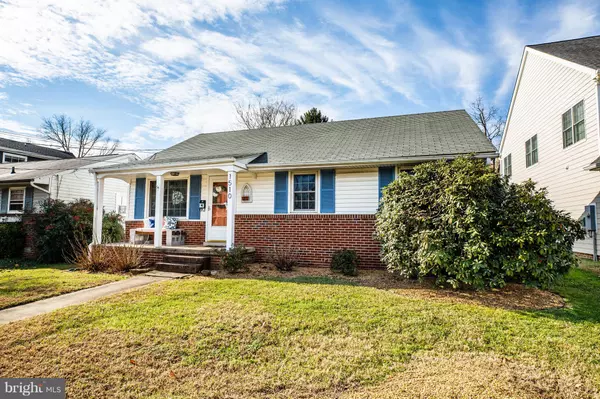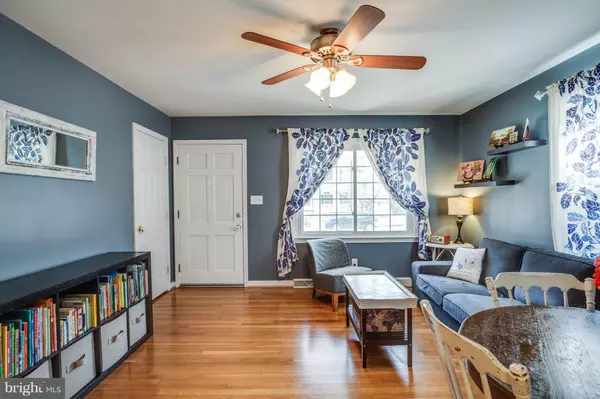$325,000
$325,000
For more information regarding the value of a property, please contact us for a free consultation.
1510 WINCHESTER ST Fredericksburg, VA 22401
3 Beds
1 Bath
954 SqFt
Key Details
Sold Price $325,000
Property Type Single Family Home
Sub Type Detached
Listing Status Sold
Purchase Type For Sale
Square Footage 954 sqft
Price per Sqft $340
Subdivision None Available
MLS Listing ID VAFB104118
Sold Date 01/25/19
Style Ranch/Rambler
Bedrooms 3
Full Baths 1
HOA Y/N N
Abv Grd Liv Area 954
Originating Board BRIGHT
Year Built 1971
Annual Tax Amount $2,457
Tax Year 2018
Lot Size 10,050 Sqft
Acres 0.23
Property Description
Fantastic, well kept, renovated rambler with extra large yard on a perfect, sidewalk lined street in Downtown Fredericksburg. Street is a No-thru street with dead end. Home is located directly next to the Fredericksburg's Canal Path-perfect for avid walkers, runners, bicyclists, and dog walkers! Also within walking distance of Washington Avenue, Parks-especially Kenmore Park, Tennis Courts, Fredericksburg's "Restaurant Row" (William St) for Shopping, Restaurants, and Nightlife, and Historic Downtown Fredericksburg! Location makes this home a PERFECT investment! Current Owners recently completed over $40k of renovations and updates to the home to include: *Removal of divider walls and adding support beams*Major kitchen renovation to include new cabinets, new stainless steel upgraded appliance, granite counter tops, and ceramic tile flooring*Heightened Vanities, new toilet, and tiling in bathroom*New Paint Throughout* New Lighting Throughout*Vapor Barrier added to Crawl Space*New HVAC/Central AC installed throughout Home*Removing Old Carpets and Refinishing Hardwood Floors throughout home(**All Permits and Contractor Receipts Available Upon Request**)*Attic Features Pull Down stairs, runs the entire length of the home, and floored for tremendous amounts of storage!*Amazing mudroom with ceramic tile, washer and dryer, shelving for pantry, and access door to rear yardWith the incredible renovations and upgrades already in place, this home is turn key to any new homeowner!!
Location
State VA
County Fredericksburg City
Zoning R4
Rooms
Other Rooms Bedroom 2, Kitchen, Family Room, Bedroom 1, Mud Room, Bathroom 1, Bathroom 3
Main Level Bedrooms 3
Interior
Interior Features Attic, Ceiling Fan(s), Combination Kitchen/Living, Dining Area, Entry Level Bedroom, Family Room Off Kitchen, Floor Plan - Open, Pantry, Recessed Lighting, Wood Floors
Hot Water Natural Gas
Cooling Central A/C, Ceiling Fan(s)
Flooring Hardwood
Equipment Built-In Microwave, Dishwasher, Disposal, Dryer, Icemaker, Oven/Range - Gas, Refrigerator, Stainless Steel Appliances, Washer
Furnishings No
Fireplace N
Appliance Built-In Microwave, Dishwasher, Disposal, Dryer, Icemaker, Oven/Range - Gas, Refrigerator, Stainless Steel Appliances, Washer
Heat Source Natural Gas
Laundry Main Floor, Washer In Unit, Dryer In Unit
Exterior
Garage Spaces 2.0
Fence Partially
Water Access N
Accessibility None
Total Parking Spaces 2
Garage N
Building
Lot Description Backs to Trees, Rear Yard
Story 1
Foundation Crawl Space
Sewer Public Sewer
Water Public
Architectural Style Ranch/Rambler
Level or Stories 1
Additional Building Above Grade
New Construction N
Schools
Elementary Schools Hugh Mercer
Middle Schools Walker-Grant
High Schools James Monroe
School District Fredericksburg City Public Schools
Others
Senior Community No
Tax ID 1510
Ownership Fee Simple
SqFt Source Assessor
Horse Property N
Special Listing Condition Standard
Read Less
Want to know what your home might be worth? Contact us for a FREE valuation!

Our team is ready to help you sell your home for the highest possible price ASAP

Bought with Patricia R Barnes • 1st Choice Better Homes & Land, LC
GET MORE INFORMATION





