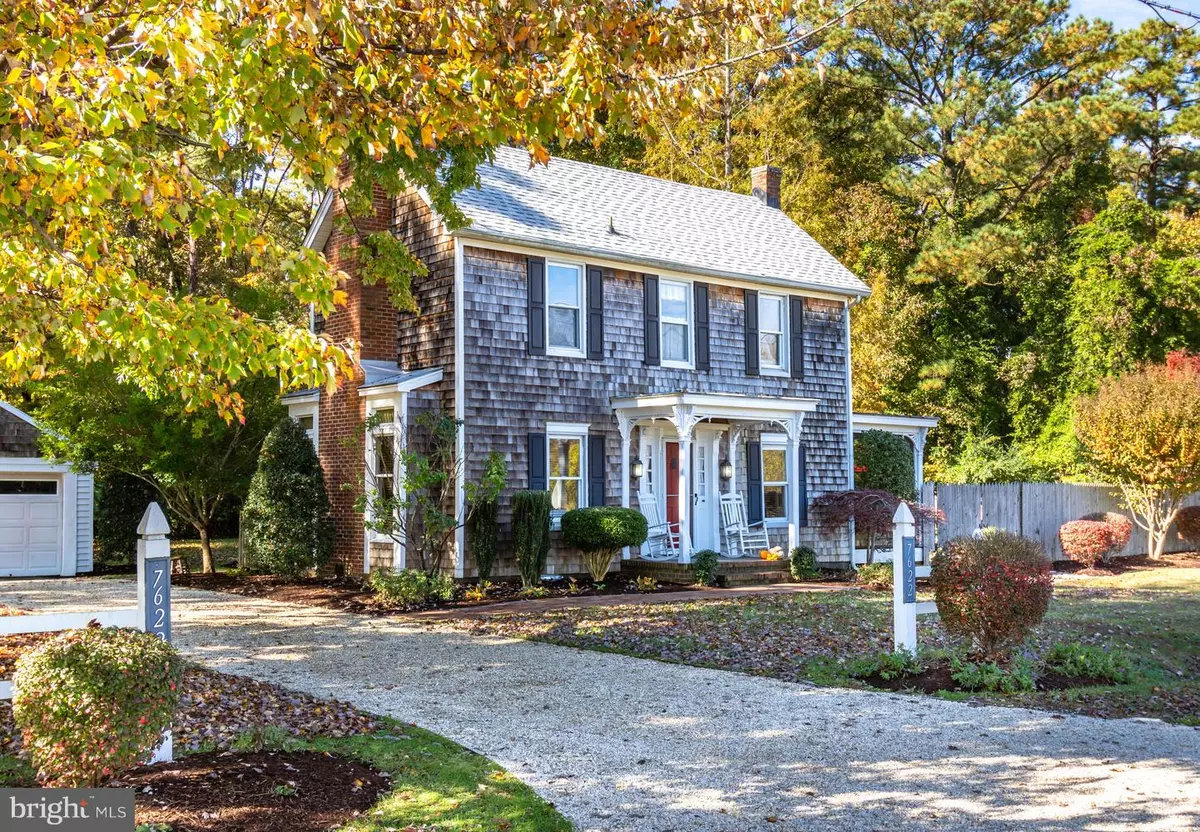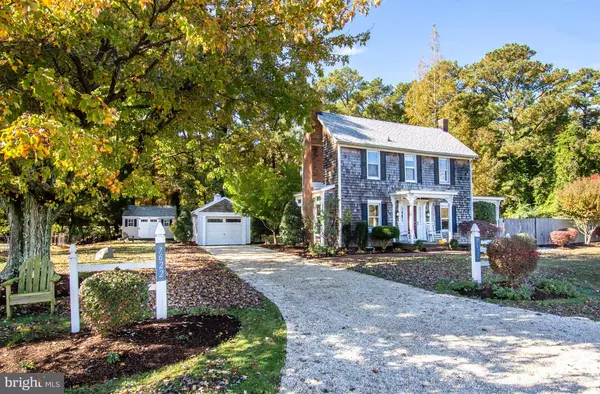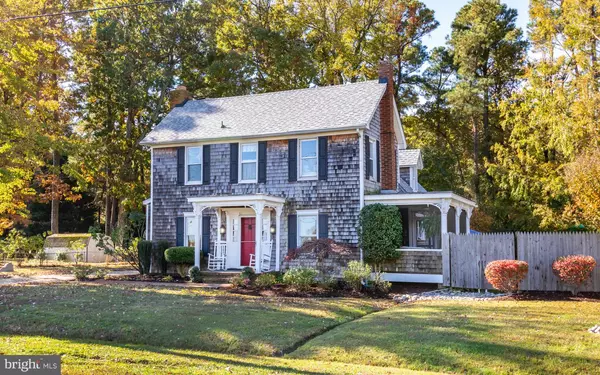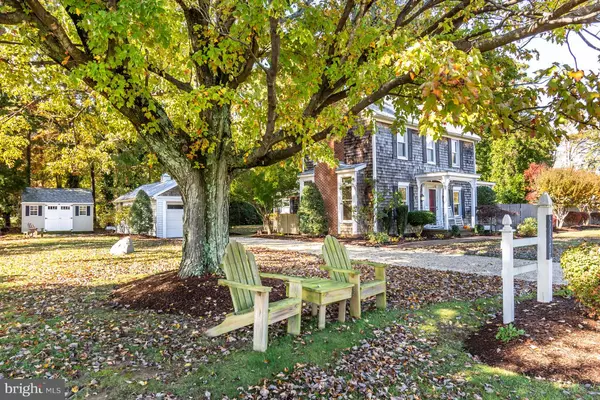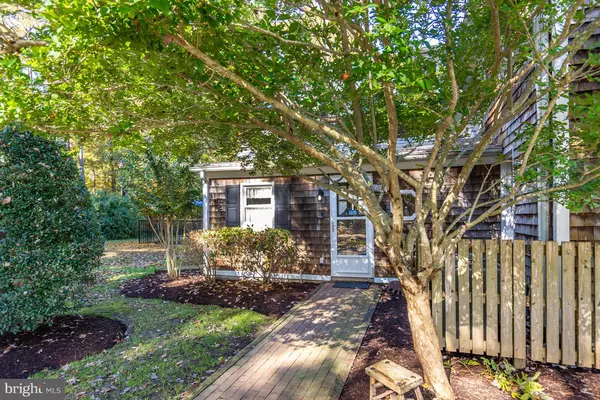$385,000
$398,999
3.5%For more information regarding the value of a property, please contact us for a free consultation.
7622 SHERWOOD RD Sherwood, MD 21665
3 Beds
2 Baths
1,720 SqFt
Key Details
Sold Price $385,000
Property Type Single Family Home
Sub Type Detached
Listing Status Sold
Purchase Type For Sale
Square Footage 1,720 sqft
Price per Sqft $223
Subdivision None Available
MLS Listing ID 1009980666
Sold Date 01/25/19
Style Farmhouse/National Folk
Bedrooms 3
Full Baths 1
Half Baths 1
HOA Y/N N
Abv Grd Liv Area 1,720
Originating Board BRIGHT
Year Built 1900
Annual Tax Amount $1,979
Tax Year 2018
Lot Size 0.389 Acres
Acres 0.39
Property Description
Lovingly restored farmhouse with modern updates. Water access opportunity in Romantic village of Sherwood with community dock. HVAC installed, new roof in 2017, encaspsulated crawl space, insulated attic with temperature control, exposed original beams, original hardwood floors, updated bathroom with walk in shower, extensive hardscaping and landscaping with automated irrigation system, inground gunite pool, raised vegetable garden area , outdoor shower, this home has so much to offer. Must see to appreciate. This house is featured in the Talbot Spy this week, take a look at this lovely article. https://talbotspy.org/habitat-house-of-the-week-sherwood-style/
Location
State MD
County Talbot
Zoning R
Rooms
Other Rooms Living Room, Dining Room, Primary Bedroom, Bedroom 2, Bedroom 3, Kitchen, Laundry, Mud Room, Bathroom 1, Half Bath
Interior
Interior Features Attic, Built-Ins, Ceiling Fan(s), Crown Moldings, Curved Staircase, Dining Area, Double/Dual Staircase, Exposed Beams, Floor Plan - Traditional, Kitchen - Country, Kitchen - Island, Upgraded Countertops, Wood Floors
Heating Heat Pump(s)
Cooling Central A/C
Flooring Hardwood
Fireplaces Number 1
Fireplaces Type Brick
Equipment Dishwasher, Dryer, Oven/Range - Gas, Range Hood, Washer
Furnishings Partially
Fireplace Y
Window Features Wood Frame
Appliance Dishwasher, Dryer, Oven/Range - Gas, Range Hood, Washer
Heat Source Electric
Laundry Lower Floor
Exterior
Exterior Feature Porch(es), Patio(s), Roof, Screened
Parking Features Garage - Front Entry
Garage Spaces 1.0
Pool Fenced, In Ground, Saltwater
Water Access Y
Water Access Desc Boat - Powered,Canoe/Kayak,Fishing Allowed,Private Access
Roof Type Architectural Shingle
Accessibility Kitchen Mod, Level Entry - Main
Porch Porch(es), Patio(s), Roof, Screened
Total Parking Spaces 1
Garage Y
Building
Story 2
Sewer On Site Septic
Water Private
Architectural Style Farmhouse/National Folk
Level or Stories 2
Additional Building Above Grade, Below Grade
New Construction N
Schools
School District Talbot County Public Schools
Others
Senior Community No
Tax ID 05-185971
Ownership Fee Simple
SqFt Source Assessor
Horse Property N
Special Listing Condition Standard
Read Less
Want to know what your home might be worth? Contact us for a FREE valuation!

Our team is ready to help you sell your home for the highest possible price ASAP

Bought with Judith A Germain • Benson & Mangold, LLC
GET MORE INFORMATION

