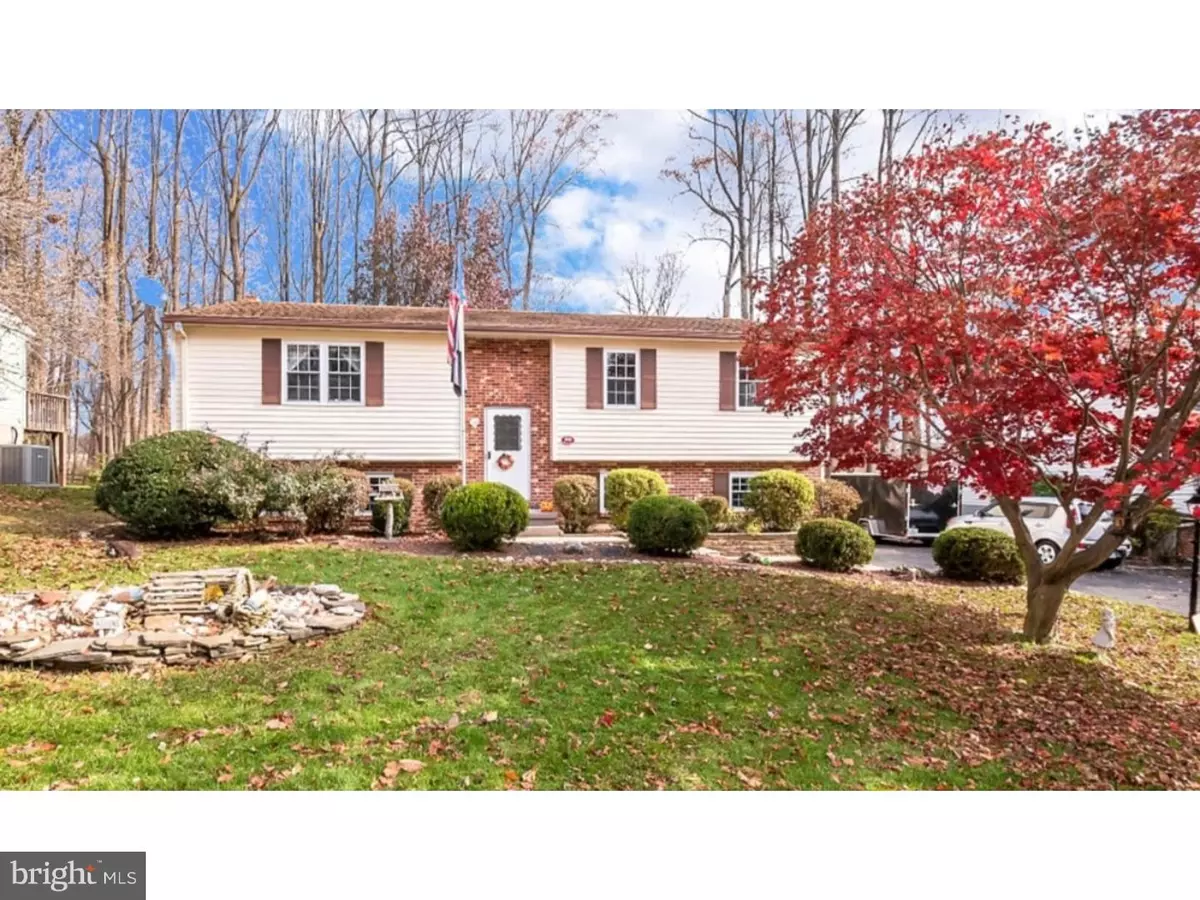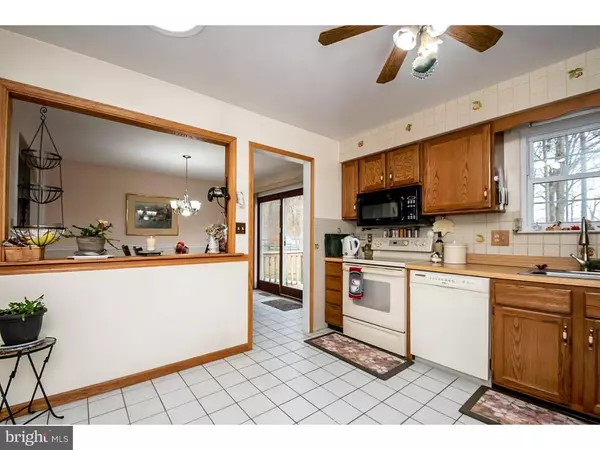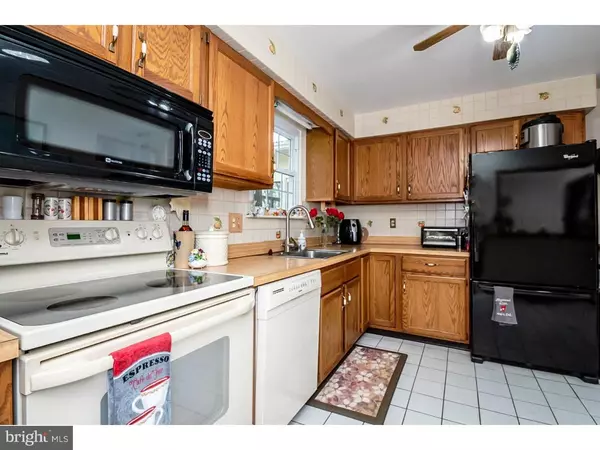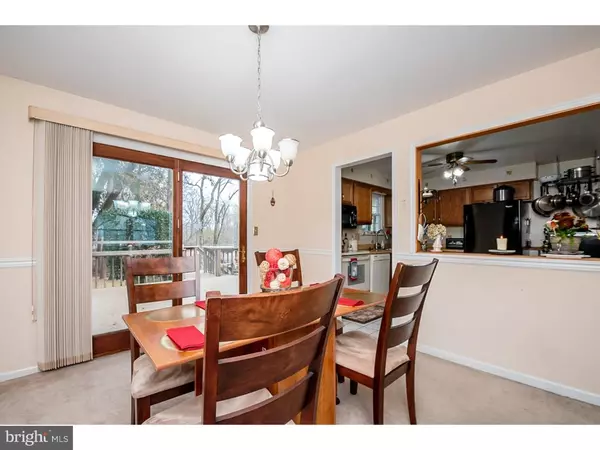$277,000
$279,900
1.0%For more information regarding the value of a property, please contact us for a free consultation.
308 LAUREL AVE Newark, DE 19711
3 Beds
2 Baths
2,075 SqFt
Key Details
Sold Price $277,000
Property Type Single Family Home
Sub Type Detached
Listing Status Sold
Purchase Type For Sale
Square Footage 2,075 sqft
Price per Sqft $133
Subdivision Woodrose
MLS Listing ID DENC198856
Sold Date 01/25/19
Style Ranch/Rambler,Raised Ranch/Rambler
Bedrooms 3
Full Baths 1
Half Baths 1
HOA Y/N N
Abv Grd Liv Area 1,275
Originating Board TREND
Year Built 1985
Annual Tax Amount $2,309
Tax Year 2017
Lot Size 0.590 Acres
Acres 0.59
Lot Dimensions 80X352
Property Description
An amazing opportunity to own a raised ranch home in a wonderful secluded area in close proximity to UD, shopping, and borders the WHITE CLAY CREEK State Park. Falls within 5-mile radius for award-winning Newark Charter School. Rarely does a home become available that abuts a state park. If you love the outdoors, this home is a perfect fit with groomed hiking-biking trails behind your house. Main level offers bright open kitchen with tiled backsplash, updated appliances, and room to add an island, table. Formal living room and separate dining overlooks large recently carpeted (indoor/outdoor) rear deck, new ceramic topped bar trimmed with tug-boat rope, provide breath-taking views of beautiful trees, parkland vistas and wildlife. 2 Solar Tube natural ceiling lights, enhance while lowering electric light bill. Two attics fans (one solar powered) ventilate summer attic heat. Upgrades include front lawn sodded, architecture 50 year roof, new HVAC system and hot water, ceiling fans/lights with wall switches and closet lights in all bedrooms, four season, sunroom with high-end therapeutic spa (Therma-Spa,-28 therapy jets-24 Bubbler ports), off master bedroom and accessible from deck. 3 generous bedrooms with wall to wall carpet. Tiled kitchen, bath & entry floors. Ample Parking, two-car garage with cabinetry, shelving, counter tops for storage, projects-crafts. Driveway extended for added parking. Nestled on a little over a half acre lot, yard complete with gazebo containing electric, cupola, new roof, skylight. Large under deck enclosure has lights, electric, workbench and ample shelving. Lower level offers 12' by 8' natural stone fireplace, mantle, hearth and energy efficient high-end Harmon pellet stove to greatly reduce winter heating costs. A large gathering room could be divided to create a 4TH bedroom. Enjoy the beauty of nature year-round; stroll down the stone steps to a bridge crossing your stream - hike in state parkland. Looking for a Large lot, abundant beautiful plants, trees, shrubs, vegetable garden area and secluded location in close proximity to amenities? This home has it all!
Location
State DE
County New Castle
Area Newark/Glasgow (30905)
Zoning NC6.5
Rooms
Other Rooms Living Room, Dining Room, Primary Bedroom, Bedroom 2, Kitchen, Family Room, Bedroom 1, Sun/Florida Room, Attic
Basement Full
Main Level Bedrooms 3
Interior
Interior Features WhirlPool/HotTub, Kitchen - Eat-In
Hot Water Electric
Heating Heat Pump - Electric BackUp, Forced Air
Cooling Central A/C
Flooring Fully Carpeted
Fireplaces Number 1
Fireplaces Type Stone
Equipment Disposal, Built-In Microwave
Fireplace Y
Window Features Energy Efficient
Appliance Disposal, Built-In Microwave
Heat Source Electric
Laundry Lower Floor
Exterior
Exterior Feature Deck(s)
Parking Features Garage - Side Entry, Additional Storage Area
Garage Spaces 5.0
Fence Other
Utilities Available Cable TV
Water Access N
Roof Type Pitched,Shingle
Accessibility None
Porch Deck(s)
Attached Garage 2
Total Parking Spaces 5
Garage Y
Building
Lot Description Front Yard, Rear Yard
Story 1.5
Sewer Public Sewer
Water Public
Architectural Style Ranch/Rambler, Raised Ranch/Rambler
Level or Stories 1.5
Additional Building Above Grade, Below Grade
New Construction N
Schools
Elementary Schools Maclary
Middle Schools Shue-Medill
High Schools Newark
School District Christina
Others
Senior Community No
Tax ID 08-054.10-027
Ownership Fee Simple
SqFt Source Assessor
Acceptable Financing Conventional, VA, FHA 203(b)
Listing Terms Conventional, VA, FHA 203(b)
Financing Conventional,VA,FHA 203(b)
Special Listing Condition Standard
Read Less
Want to know what your home might be worth? Contact us for a FREE valuation!

Our team is ready to help you sell your home for the highest possible price ASAP

Bought with Susan Malone • EXP Realty, LLC

GET MORE INFORMATION





