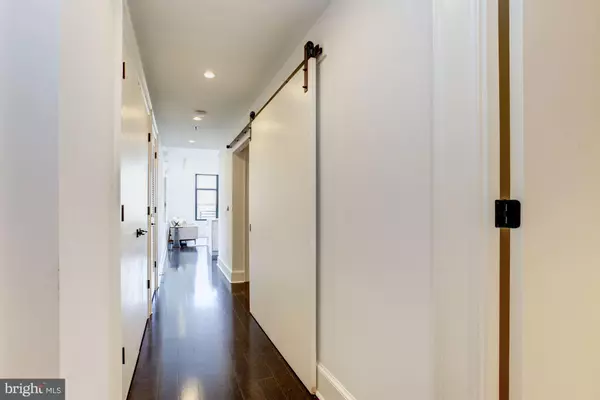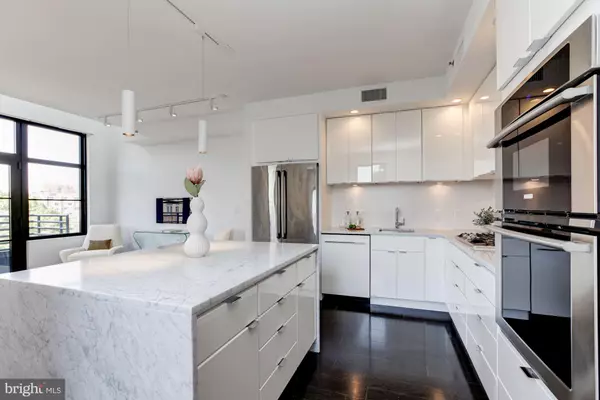$572,500
$599,900
4.6%For more information regarding the value of a property, please contact us for a free consultation.
1011 M ST NW #601 Washington, DC 20001
1 Bed
1 Bath
835 SqFt
Key Details
Sold Price $572,500
Property Type Condo
Sub Type Condo/Co-op
Listing Status Sold
Purchase Type For Sale
Square Footage 835 sqft
Price per Sqft $685
Subdivision Shaw
MLS Listing ID 1008259226
Sold Date 11/13/18
Style Contemporary
Bedrooms 1
Full Baths 1
Condo Fees $539/mo
HOA Y/N N
Abv Grd Liv Area 835
Originating Board MRIS
Year Built 2016
Annual Tax Amount $2,949
Tax Year 2017
Property Description
1 Bed | 1 Bath | Hardwood Floors | Private Balcony | Corner Unit | 845 Sqft. Welcome to 10Eleven. This lux condo was designed by Darryl Carter. This beautiful condo has clean lines and luxury like no other property in Shaw.. This corner unit has Electolux appliances, marble counters, motorized blinds, private balcony, southern and western exposure, large bathroom, gas cooktop. Walk score 99
Location
State DC
County Washington
Zoning MU-6
Direction Southwest
Rooms
Main Level Bedrooms 1
Interior
Interior Features Kitchen - Gourmet, Kitchen - Island, Primary Bath(s), Floor Plan - Traditional
Hot Water Electric
Heating Heat Pump(s)
Cooling Central A/C
Equipment Cooktop, Dishwasher, Disposal, Dryer - Front Loading, Microwave, Oven - Wall, Washer - Front Loading
Fireplace N
Appliance Cooktop, Dishwasher, Disposal, Dryer - Front Loading, Microwave, Oven - Wall, Washer - Front Loading
Heat Source Electric
Exterior
Community Features Elevator Use, Moving Fees Required, Moving In Times
Amenities Available Concierge, Elevator, Meeting Room
Water Access N
View City
Accessibility Elevator, Level Entry - Main
Garage N
Building
Story 1
Unit Features Hi-Rise 9+ Floors
Sewer Public Sewer
Water Public
Architectural Style Contemporary
Level or Stories 1
Additional Building Above Grade
New Construction N
Schools
Elementary Schools Thomson
School District District Of Columbia Public Schools
Others
HOA Fee Include Custodial Services Maintenance,Common Area Maintenance,Management,Insurance,Sewer,Water
Senior Community No
Tax ID 0340//2109
Ownership Condominium
Special Listing Condition Standard
Read Less
Want to know what your home might be worth? Contact us for a FREE valuation!

Our team is ready to help you sell your home for the highest possible price ASAP

Bought with Christopher Polhemus • Long & Foster Real Estate, Inc.

GET MORE INFORMATION





