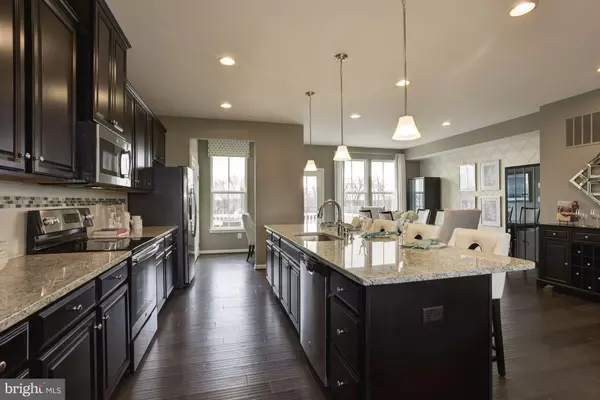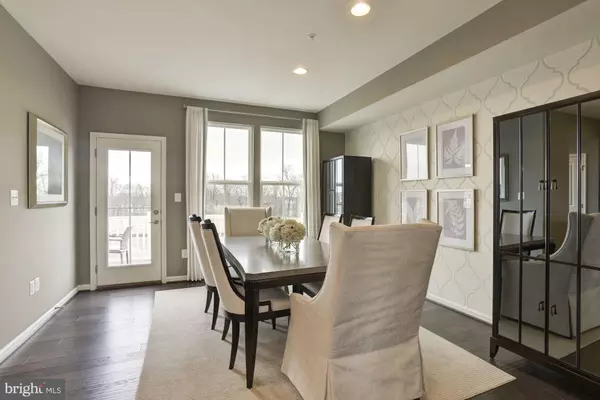$418,485
$418,485
For more information regarding the value of a property, please contact us for a free consultation.
15205 HARRIET CLOTILDA WAY #900C Upper Marlboro, MD 20774
3 Beds
3 Baths
2,595 SqFt
Key Details
Sold Price $418,485
Property Type Townhouse
Sub Type Interior Row/Townhouse
Listing Status Sold
Purchase Type For Sale
Square Footage 2,595 sqft
Price per Sqft $161
Subdivision Beech Tree South Village
MLS Listing ID MDPG388884
Sold Date 01/25/19
Style Traditional
Bedrooms 3
Full Baths 2
Half Baths 1
HOA Fees $120/mo
HOA Y/N Y
Abv Grd Liv Area 2,595
Originating Board BRIGHT
Year Built 2018
Tax Year 2018
Lot Size 1,920 Sqft
Acres 0.04
Property Sub-Type Interior Row/Townhouse
Property Description
To be built Luxury townhome in Beechtree! 24' wide, 3 bed, 2.5 bath, 2 car garage. Spacious kitchen and island open to family room. Private tree lined golf course view. Fenced backyard and deck included. Ask about our generous $15K closing help! Images shown are representative only. MHBR #56
Location
State MD
County Prince Georges
Zoning RS
Rooms
Other Rooms Dining Room, Primary Bedroom, Bedroom 2, Bedroom 3, Kitchen, Game Room, Foyer, Great Room, Laundry
Interior
Interior Features Kitchen - Island, Kitchen - Gourmet, Breakfast Area, Family Room Off Kitchen, Upgraded Countertops, Primary Bath(s), Floor Plan - Open
Hot Water Tankless, Natural Gas
Heating Forced Air, Programmable Thermostat
Cooling Central A/C, Programmable Thermostat
Equipment Washer/Dryer Hookups Only, Dishwasher, Disposal, Exhaust Fan, Icemaker, Microwave, Refrigerator
Fireplace N
Window Features Double Pane,Insulated,Screens,Vinyl Clad
Appliance Washer/Dryer Hookups Only, Dishwasher, Disposal, Exhaust Fan, Icemaker, Microwave, Refrigerator
Heat Source Natural Gas
Exterior
Exterior Feature Deck(s)
Parking Features Garage Door Opener, Garage - Front Entry
Garage Spaces 2.0
Fence Rear
Utilities Available Under Ground
Amenities Available Bike Trail, Common Grounds, Community Center, Golf Club, Jog/Walk Path, Pool - Outdoor, Tennis Courts, Tot Lots/Playground, Water/Lake Privileges, Lake, Fencing, Fitness Center, Club House, Golf Course, Golf Course Membership Available, Meeting Room, Party Room
Water Access N
Roof Type Asphalt
Accessibility Doors - Lever Handle(s)
Porch Deck(s)
Attached Garage 2
Total Parking Spaces 2
Garage Y
Building
Lot Description Landscaping
Story 3+
Foundation Slab
Sewer Public Sewer
Water Public
Architectural Style Traditional
Level or Stories 3+
Additional Building Above Grade
Structure Type 9'+ Ceilings,Dry Wall
New Construction Y
Schools
Middle Schools Kettering
School District Prince George'S County Public Schools
Others
Senior Community No
Tax ID 999999
Ownership Fee Simple
SqFt Source Estimated
Security Features Fire Detection System,Sprinkler System - Indoor,Carbon Monoxide Detector(s),Smoke Detector
Special Listing Condition Standard
Read Less
Want to know what your home might be worth? Contact us for a FREE valuation!

Our team is ready to help you sell your home for the highest possible price ASAP

Bought with Marlene M Hawkins • Home Towne Real Estate
GET MORE INFORMATION





